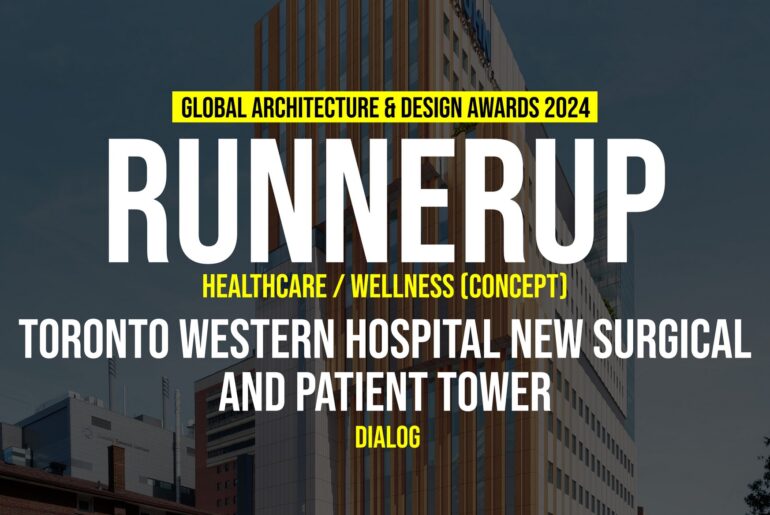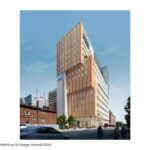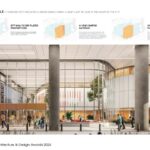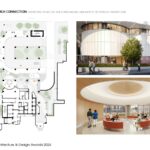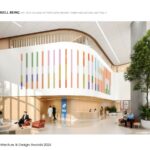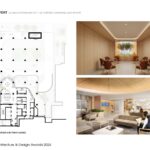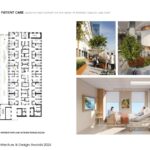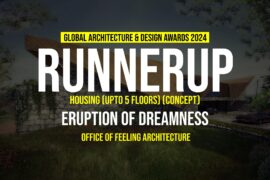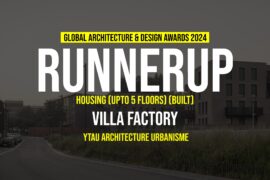DIALOG is spearheading the design of the New Surgical and Patient Tower at Toronto Western Hospital (TWH), a visionary project poised to solidify TWH’s reputation as Ontario’s leading Neurosciences Centre.
Global Design & Architecture Design Awards 2024
Third Award | Healthcare / Wellness (Concept)
Project Name: Toronto Western Hospital New Surgical and Patient Tower
Category: Healthcare/Wellness (Concept)
Studio Name: DIALOG
Design Team: Stuart Elgie, Diego Morettin, Juan Carlos Portuese, Tracy Lee, Chen Cohen, Farah Al Amin, Yifan Wang, Nancy Logan, Nick Kennedy, Chris Bouzo, Rob Swart, Magda Warshawski, Fiza Tariq
Area: 370,000 square feet
Year: 2028
Location: Toronto, Ontario, Canada
Consultants:
Architect – DIALOG
Interior Design – DIALOG
Civil Engineer – WSP Canada Inc.
Landscape Architect – DIALOG
Structural Architect – DIALOG
Mechanical Engineer – DIALOG, HH ANGUS
Electrical Engineer – DIALOG, HH ANGUS
Photography Credits:
Render Credits: Artificiel
Other Credits:
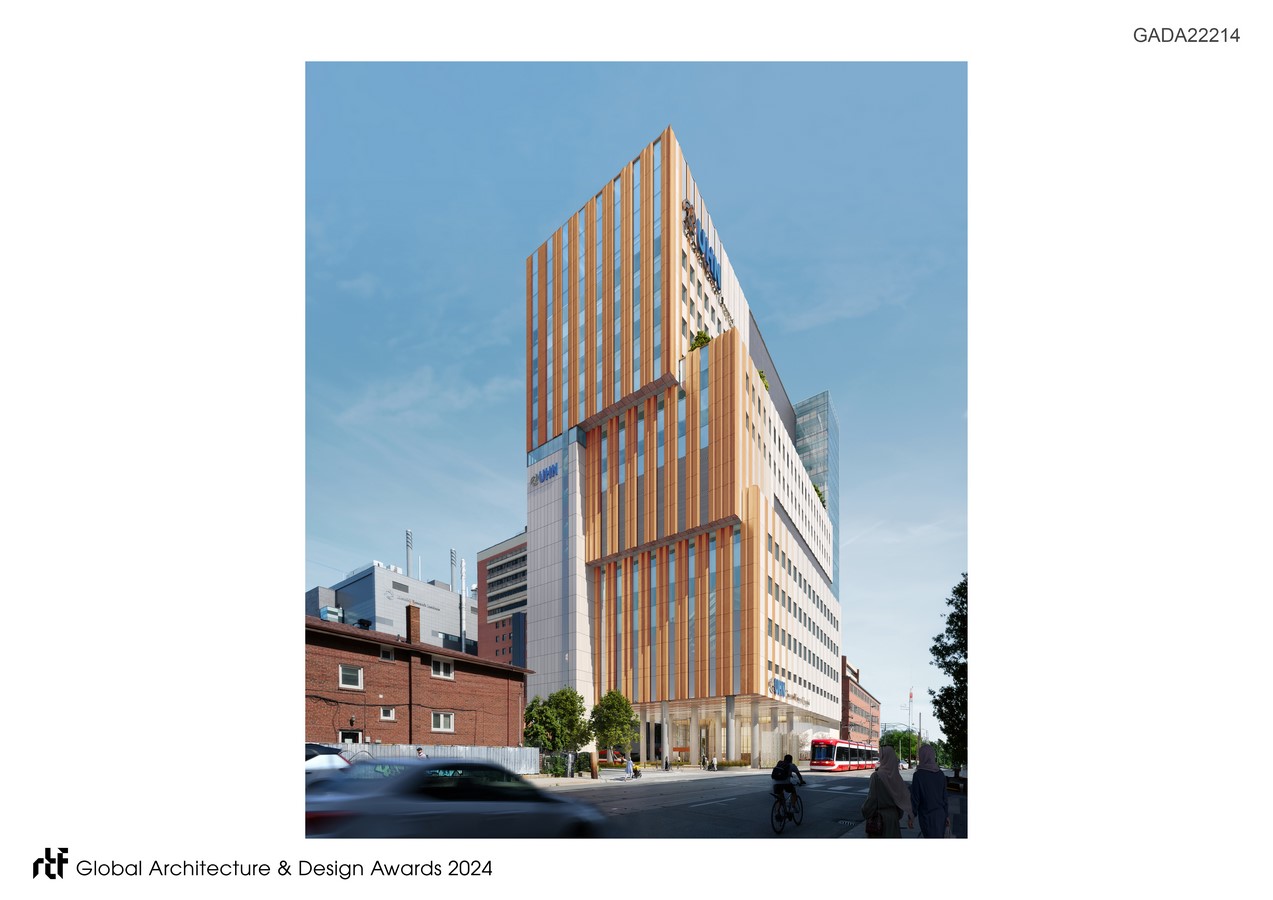
Situated in downtown Toronto, this landmark tower is set to revolutionize patient care, offering state-of-the-art surgical capabilities across a wide range of specialties, including neurosurgery, ophthalmology, orthopedics, and urology.
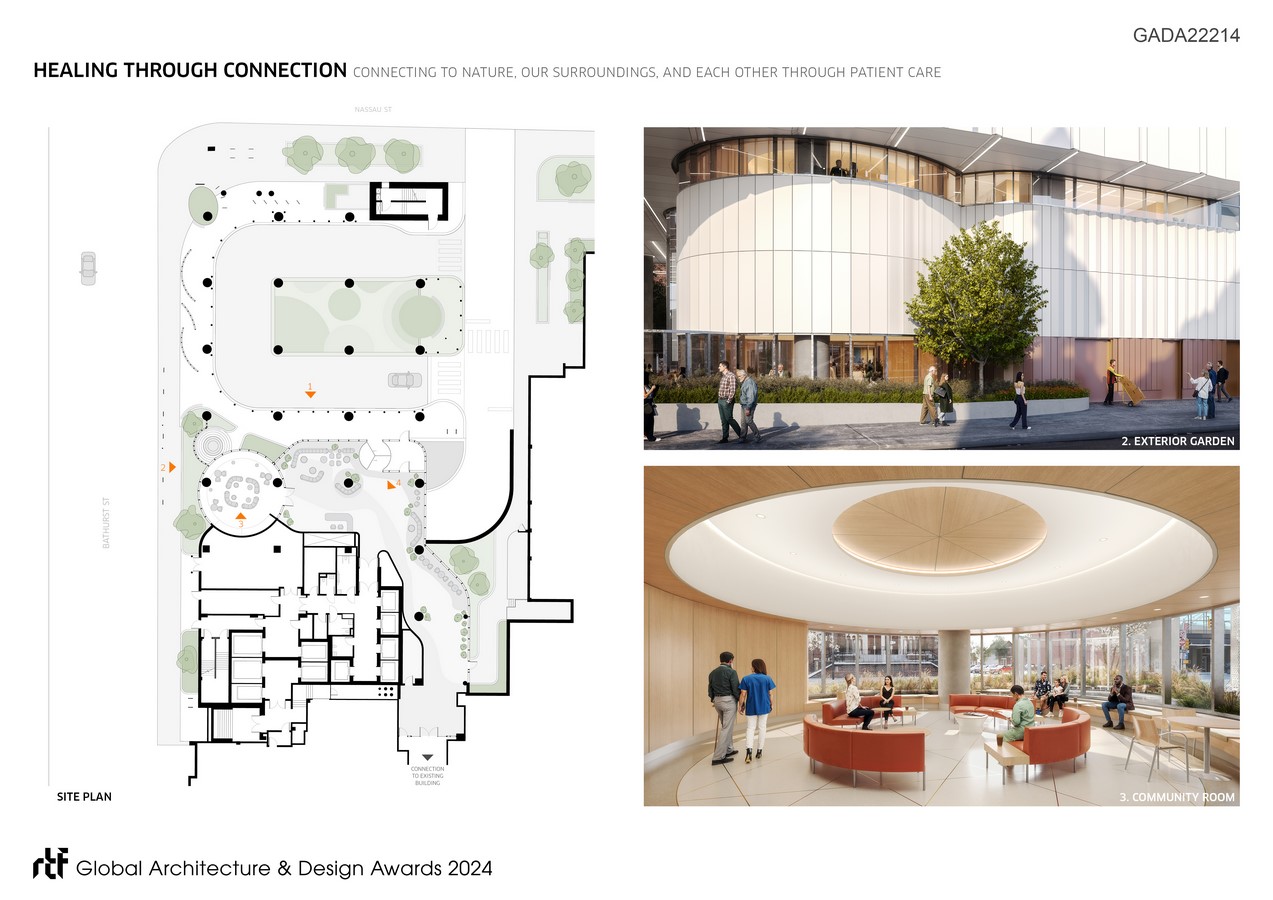
Spanning 370,000 square feet over 11 storeys, the tower will introduce 82 new beds – 18 in critical care and 66 for acute medical and surgical needs – significantly enhancing the hospital’s capacity to deliver exceptional care. Central to this expansion are 20 new operating rooms, including three Hybrid ORs with cutting-edge imaging technology, enabling the hospital to perform highly complex procedures, particularly in spine and brain surgery.
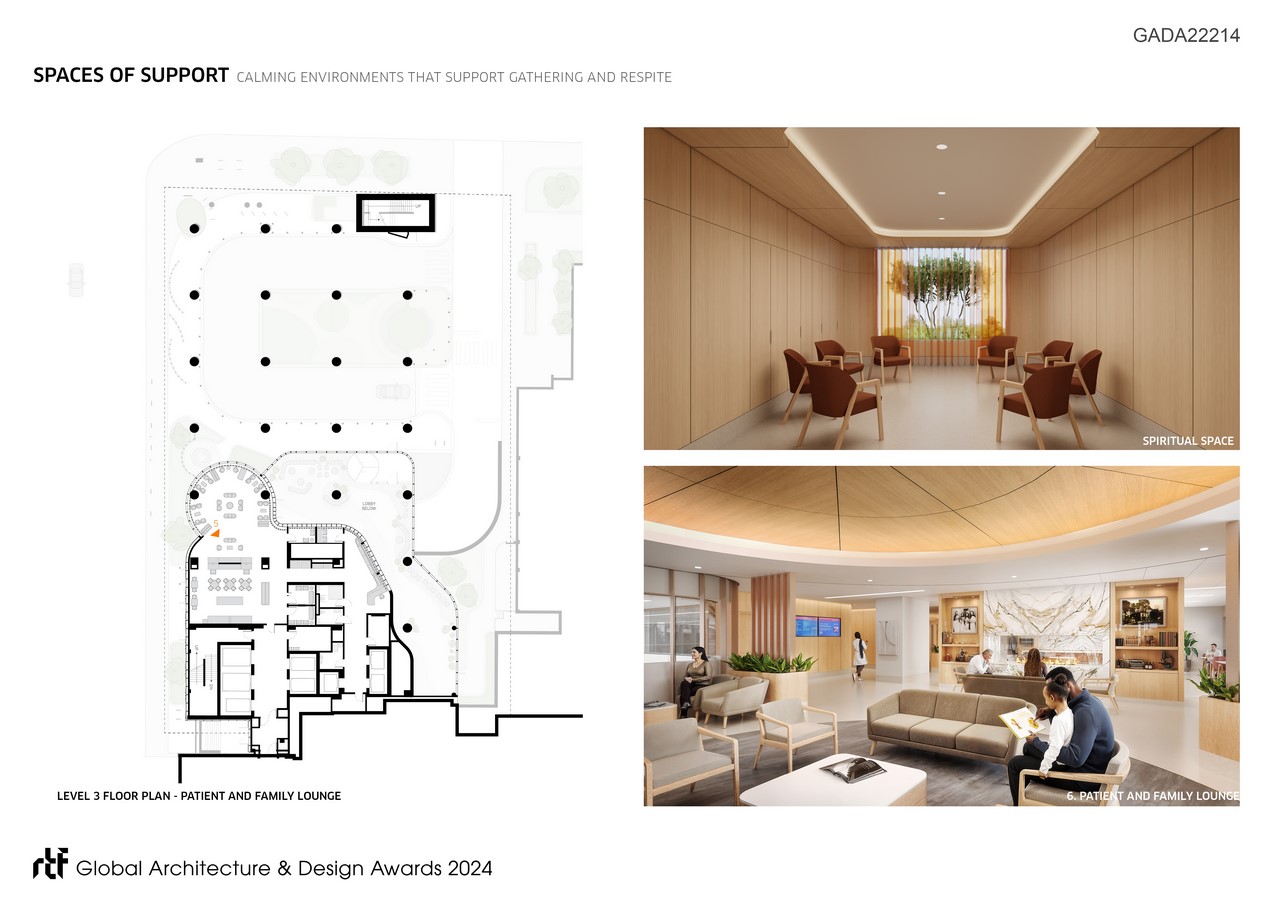
Beyond its clinical excellence, the tower is designed to provide a holistic healing environment. Essential support facilities, such as a pre-operative care unit, post-anesthetic care unit, and Pharmacy, ensure a seamless continuum of care. The interior design exudes tranquility, with soft, organic forms and natural materials that enhance biophilia, creating a calming atmosphere for patients, visitors, and staff. Sunlight floods into patient rooms, workspaces, and waiting areas, fostering a deep connection to nature.
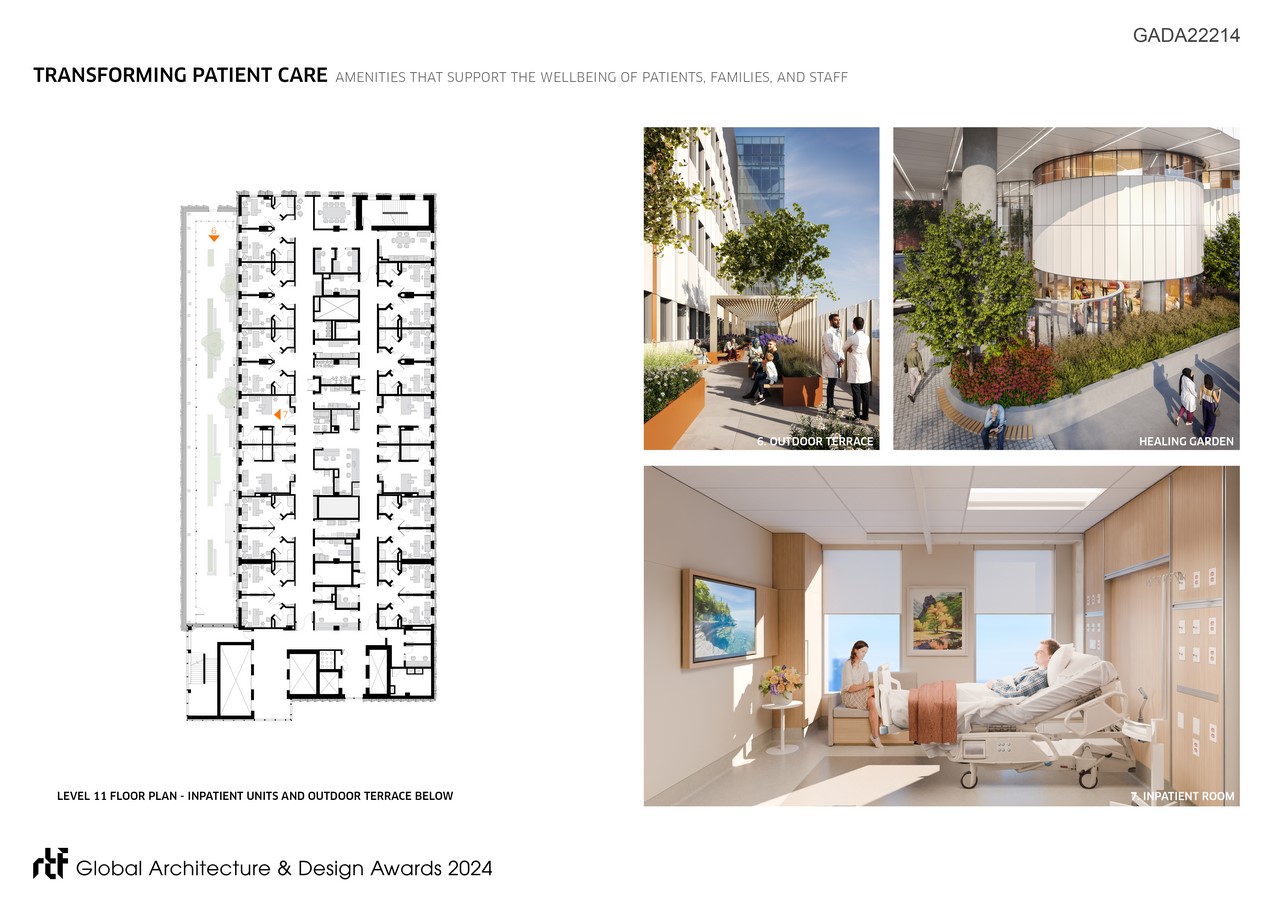
The design also embraces the outdoors with a Healing Garden adjacent to the Community Room and an Outdoor Terrace on Level 7, offering serene spaces for reflection in the heart of the city. This cutting-edge facility masterfully combines advanced technology with expansive clinical spaces, embodying TWH’s unwavering commitment to comprehensive care and well-being.

