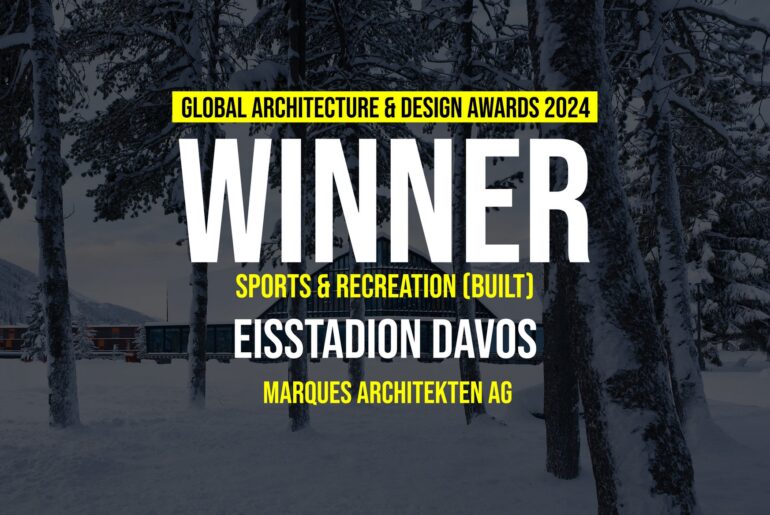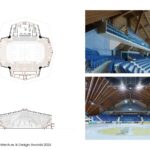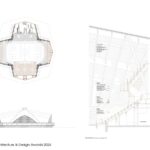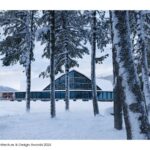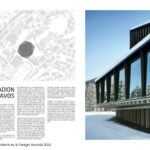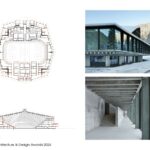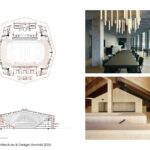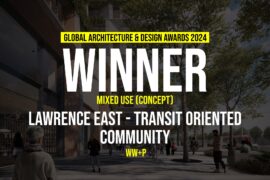In terms of urban development, the renewed Davos ice hall is part of the public buildings at the Kurgarten. The docked volume of the corridor on the first floor communicates spatially better with the surrounding volumes and conveys scale between the large hall and the surrounding buildings.
Global Design & Architecture Design Awards 2024
First Award | Sports & Recreation (Built)
Project Name: Eisstadion Davos
Category: Sports & Recreation (Built)
Studio Name: Marques Architekten AG
Design Team: Daniele Marques, Rainer Schlumpf (Co-Owners)
Ioannis Piertzovanis, Fabian Wahlen (Project Leaders)
Edi Scheidegger, Alessandro Schneider (Collaborators)
Area: Switzerland
Year: 2021
Location: Eisbahnstrasse 5, 7270 Davos, Switzerland
Consultants: /
Photography Credits: Ruedi Walti, 4056 Basel Switzerland | ruediwalti.ch
Render Credits: /
Other Credits: /
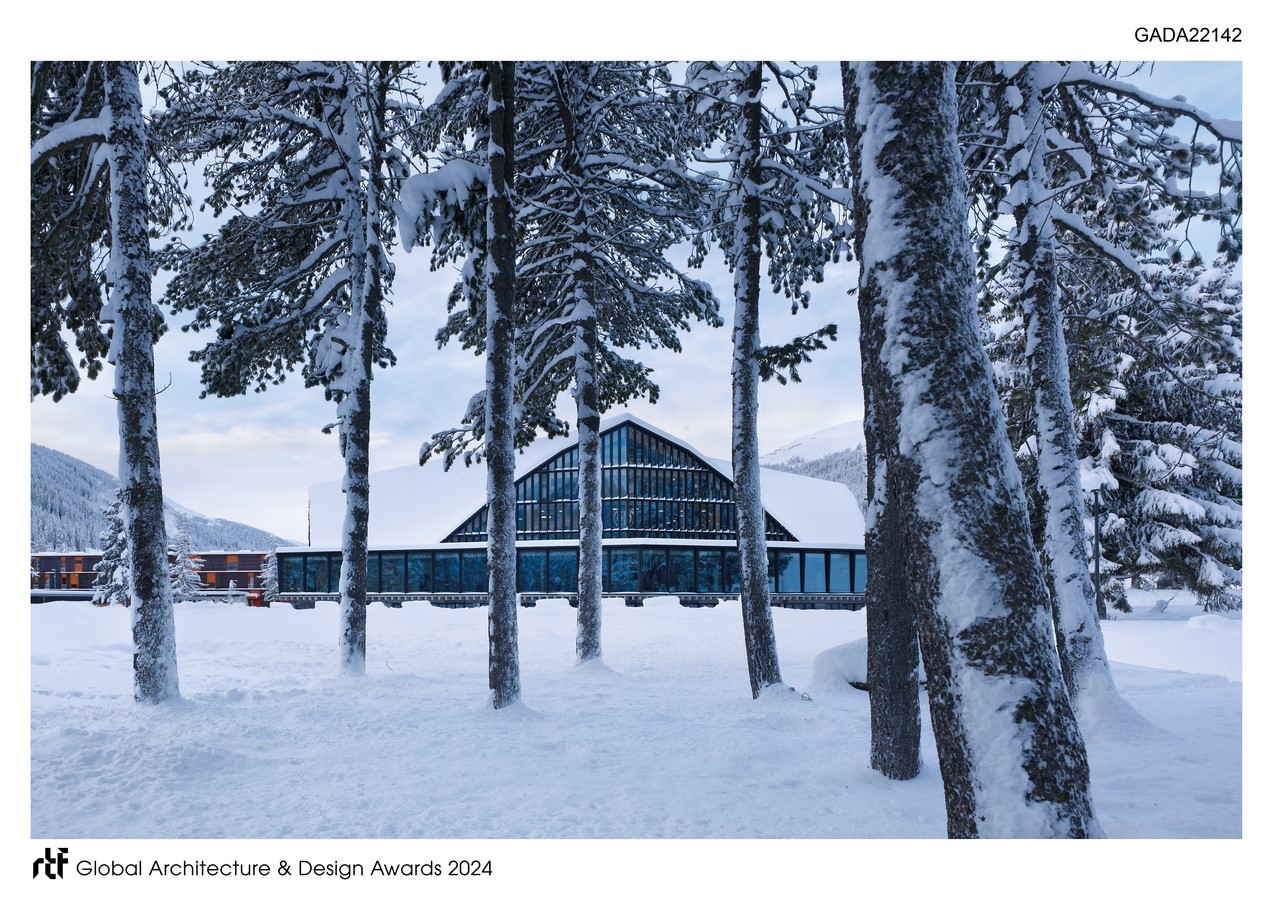
The area surrounding the facility continues the character of the Kurgarten across the Kurgartenstrasse and integrates the ice rink and sports center into the green space. Green areas are arranged in such a way that a continuous effect of the green space can be guaranteed and at the same time functional areas such as parking, deliveries, car access, and TV compounds find their place. The project cleans up the additions and structures of the main building that have grown over the decades. The introduction of the surrounding, octagonal volume creates a connection that connects everything and efficiently clarifies internal processes and escape. The originally symmetrical hall is extended on the north side to accommodate the new space. The north side also forms the new main entrance to the stadium. Through the interaction on the first floor, the spectators move into the respective sector and find the corresponding buffets and break areas. A second entrance, especially for away supporters, is on the south side. This concept of access allows for conflict-free access, even in risk games. The guest and home player access points are separated from each other and from the visitors.
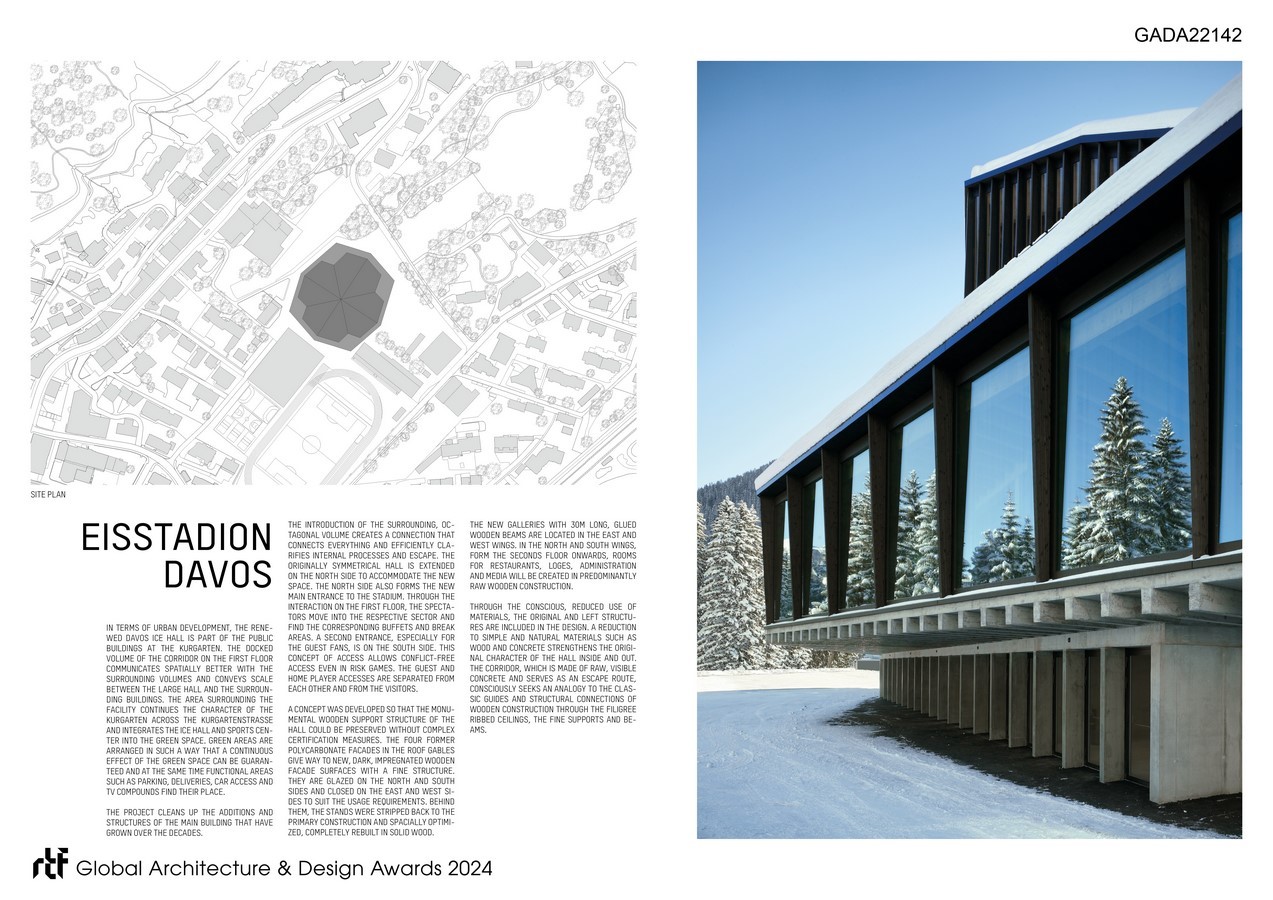
A concept was developed so that the monumental wooden support structure of the hall could be preserved without complex certification measures. The four former polycarbonate facades in the roof gables give way to new, dark, impregnated wooden facade surfaces with a fine structure. They are glazed on the north and south sides and closed on the east and west sides to suit the usage requirements. Behind them, the stands were stripped back to the primary structure and spatially optimized, completely rebuilt in solid wood. The new galleries with 30m long, glued wooden beams are located in the east and west wings. In the north and south wings, from the second floor onwards, rooms for restaurants, loges, administration and media will be created in predominantly raw wooden construction. Through the conscious, reduced use of materials, the original and left structures are included in the design. A reduction to simple and natural materials such as wood and concrete strengthens the original character of the hall inside and out. The corridor, which is made of raw, visible concrete and serves as an escape route, consciously seeks an analogy to the classic guides and structural connections of wooden construction through the filigree ribbed ceilings, the fine supports and beams.

