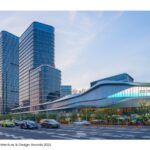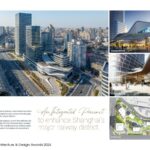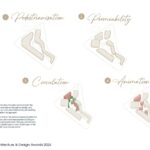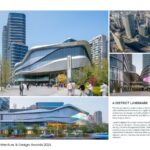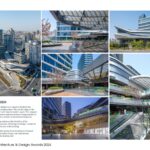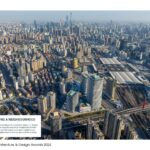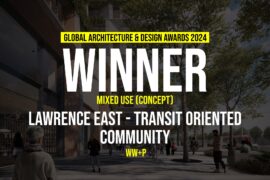The brief for Seasons Place was to deliver a new mixed-use urban destination next of one of Shanghai’s major railway interchanges, the Shanghai Railway Station in Jing’an District.
Global Design & Architecture Design Awards 2024
First Award | Commercial (Built)
Project Name: Seasons Place
Category: Commercial (Built)
Studio Name: Lead8
Design Team: Lead8
Area: 264,000 sqm
Year: 2023
Location: Shanghai, China
Consultants: Goettsch Partners
Photography Credits: Lead8
Render Credits:
Other Credits: Developer: Financial Street Holdings Co., Ltd
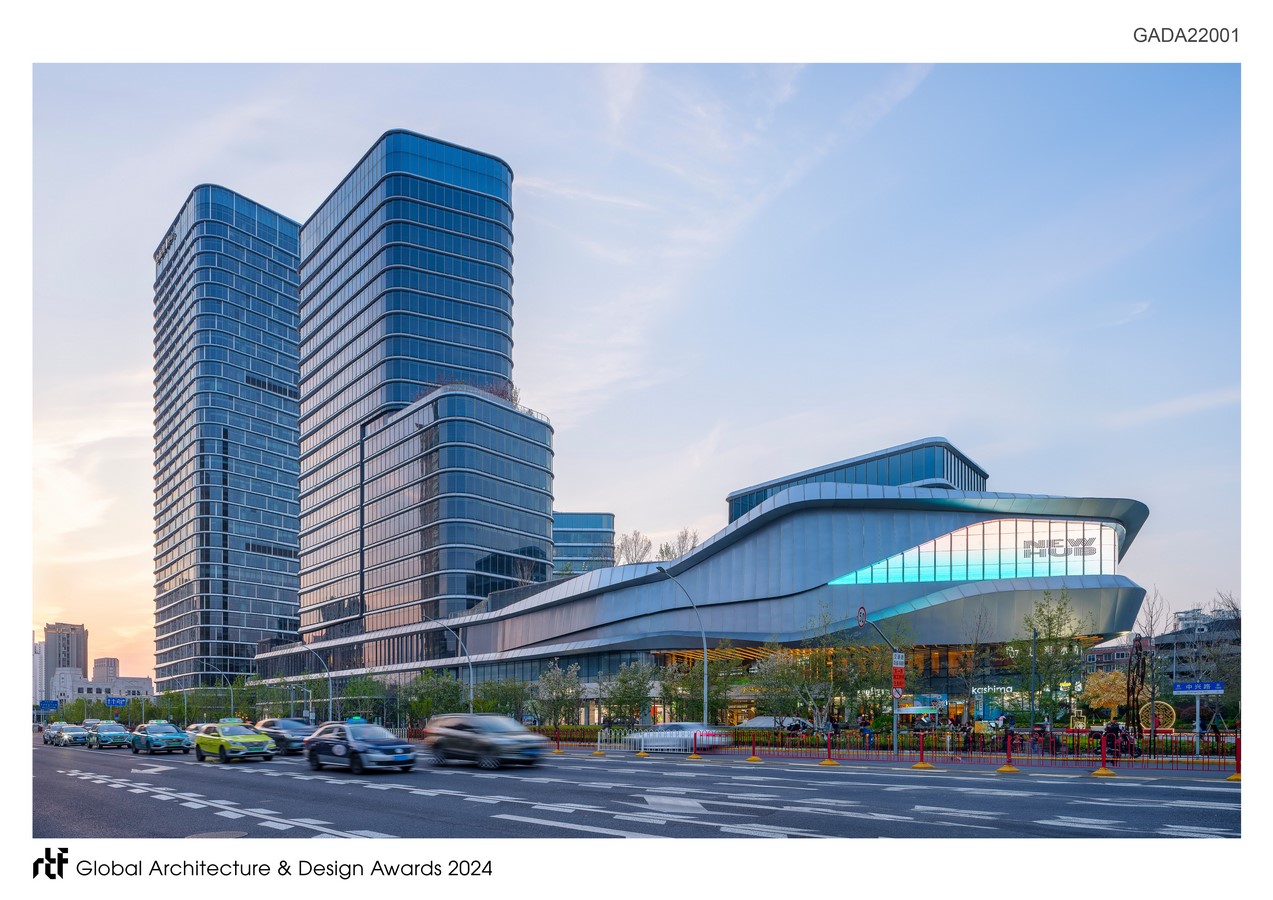
The vision was to build a vibrant regional centre that reflected the interconnectivity of the site with the city’s transportation system and existing urban networks. The overall project prioritises public shared space and pedestrianisation to create a convenient and accessible urban destination.
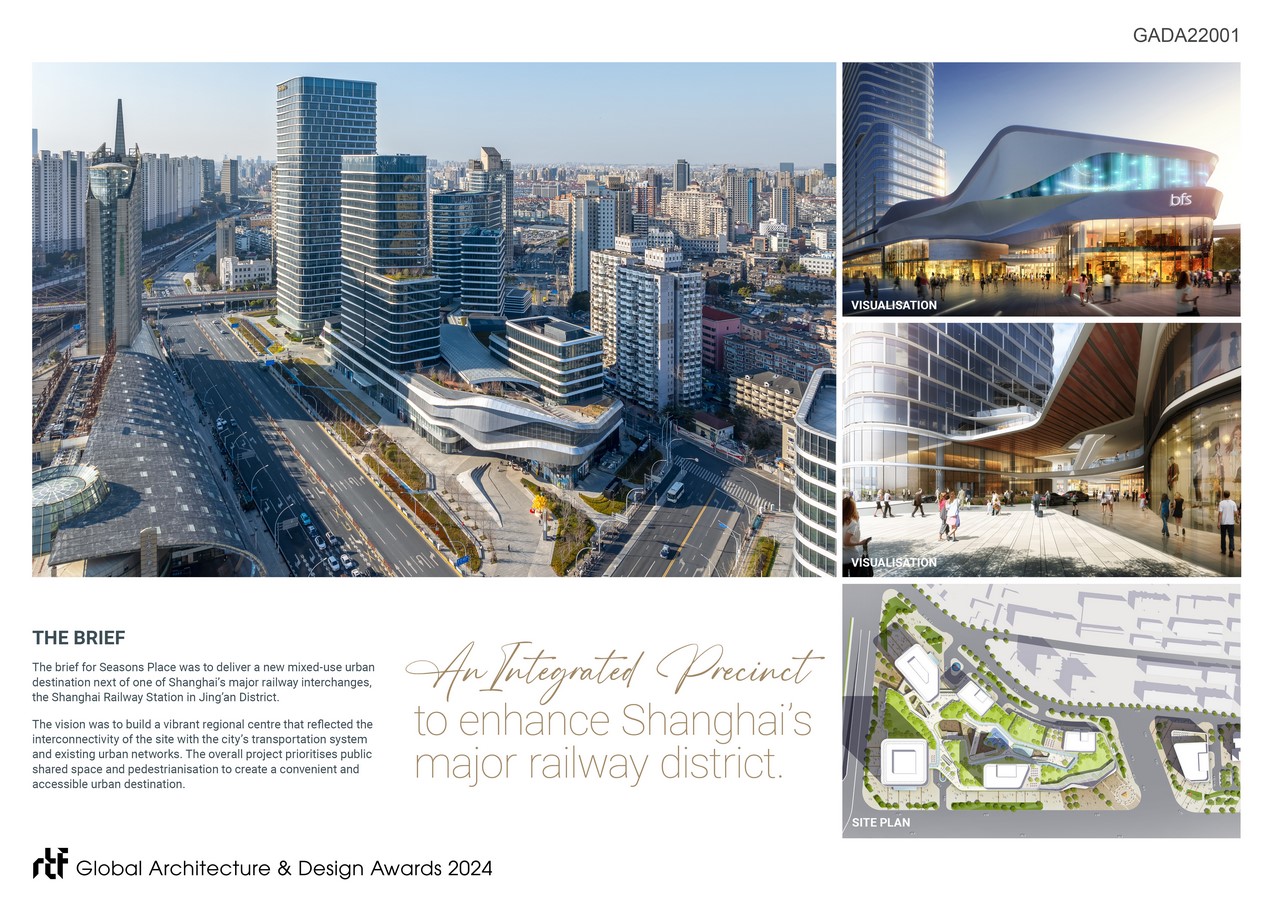
Positioned over two parcels of land, the scheme weaves together five buildings on the main western plot, and a headquarters building on the eastern plot. The integrated development features 146,000 sqm of commercial office space, 69,000 sqm of retail, 67,000 sqm of loft apartment space, and a 5,000 sqm cultural centre.
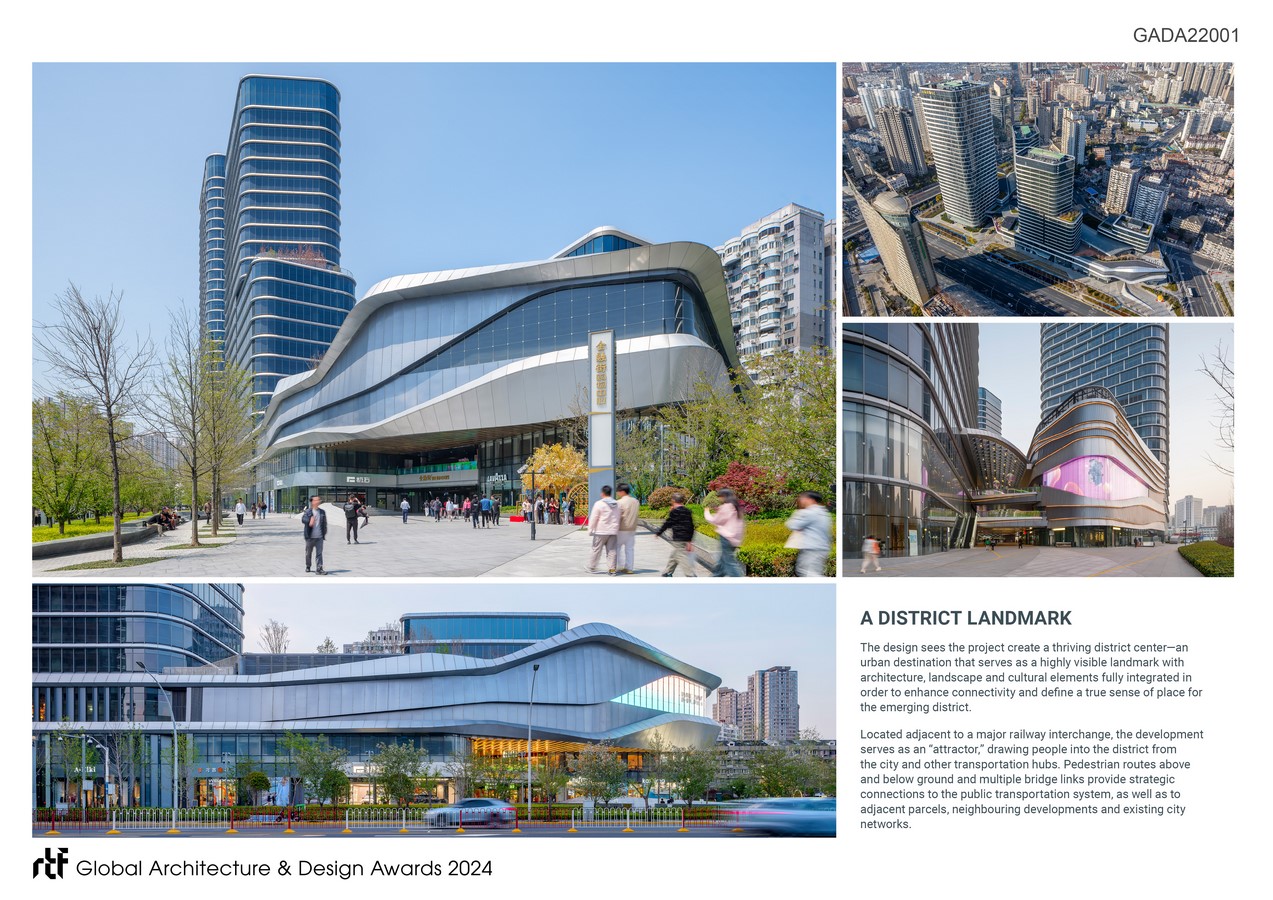
Located adjacent to a major railway interchange, the development serves as a beacon, drawing people into the district from the city and other transportation hubs. Pedestrian routes provide strategic connections to the public transportation system, as well as to adjacent parcels, neighbouring developments and existing city networks.
Permeable Design and Planning
To unite the mixed-use programming, the design looks at sculptural massing, carving channels through the buildings to animate and connect the internal streetscape. Pedestrianisation, permeability, circulation and animation define the design approach.
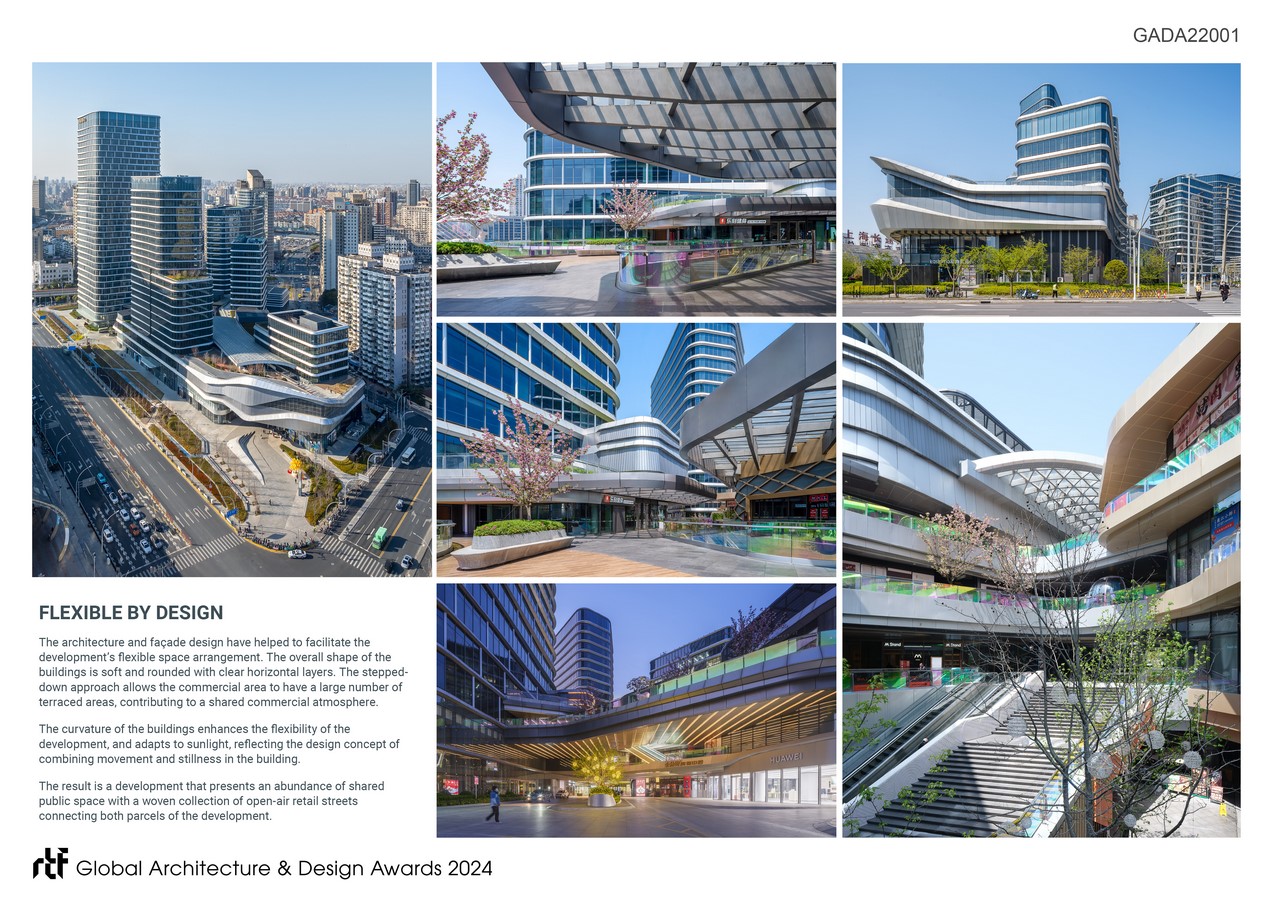
The result is a development that presents an abundance of shared public space with a woven collection of open-air retail streets connecting both parcels of the development.
The architecture and façade design have helped to facilitate the development’s flexible space arrangement. The overall shape of the buildings is soft and rounded with clear horizontal layers. The stepped-down approach allows the commercial area to have a large number of terraced areas, contributing to a shared commercial atmosphere.
The curvature of the buildings enhances the flexibility of the development, and adapts to sunlight, reflecting the design concept of combining movement and stillness in the building.
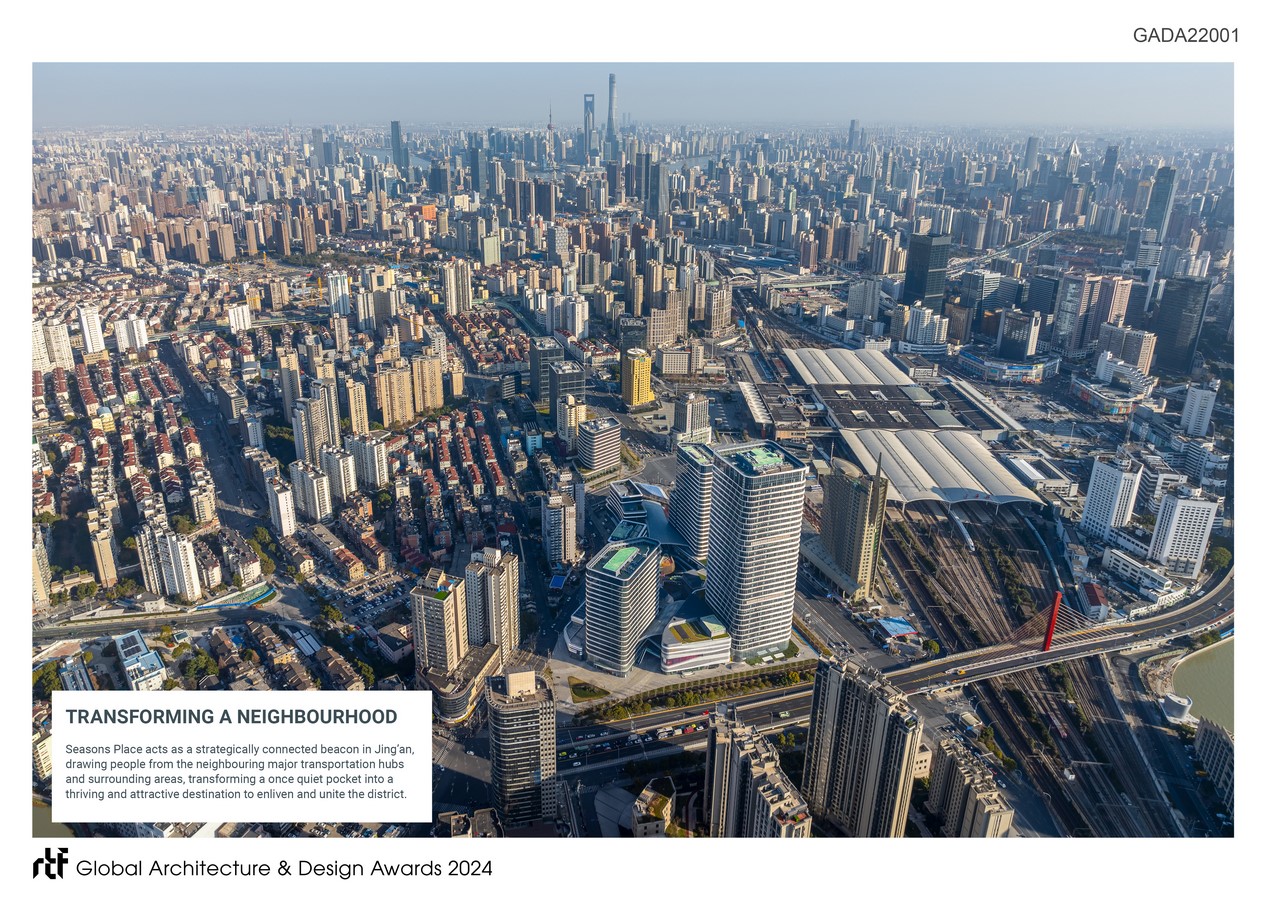
Seasons Place has created a thriving landmark in Jing’an, acting as a strategically connected “attractor” that enhances and unifies the district, bringing forth new opportunities for visitors, commuters and the community.


