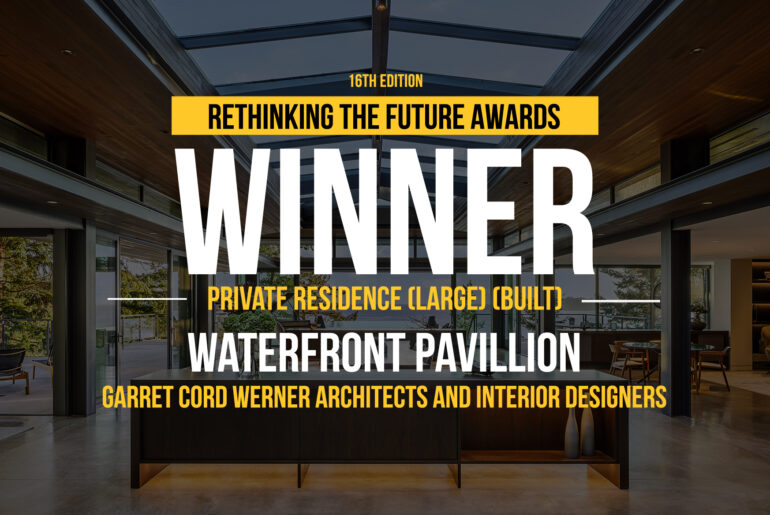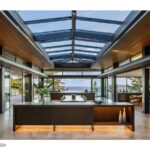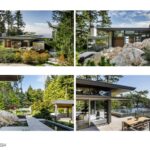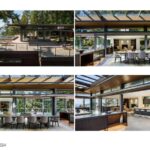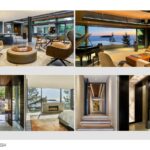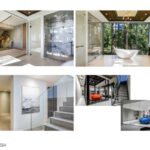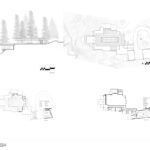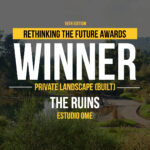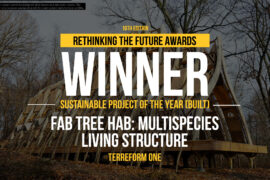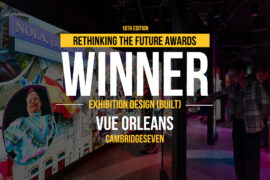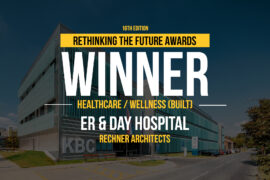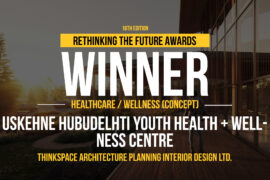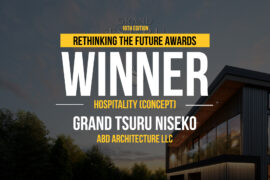This project is a representation of our firm’s unique, holistic approach to the integration of interior design, architecture, and landscape.
Rethinking The Future Awards 2024
First Award | Private Residence (Large) (Built)
Project Name: Waterfront Pavillion
Category: Private Residence (Large) (Built)
Studio Name: Garret Cord Werner Architects and Interior Designers
Design Team: Architecture/interior Design – Garret Cord Werner, LLC
Area: 12,000 sq ft
Year: 2018
Location: West Vancouver, BC CANADA
Consultants: N/A
Photography Credits: Luke Potter
Render Credits: Garret Cord Werner Architects and Interior Designers
Other Credits: Contractor – Werner Construction
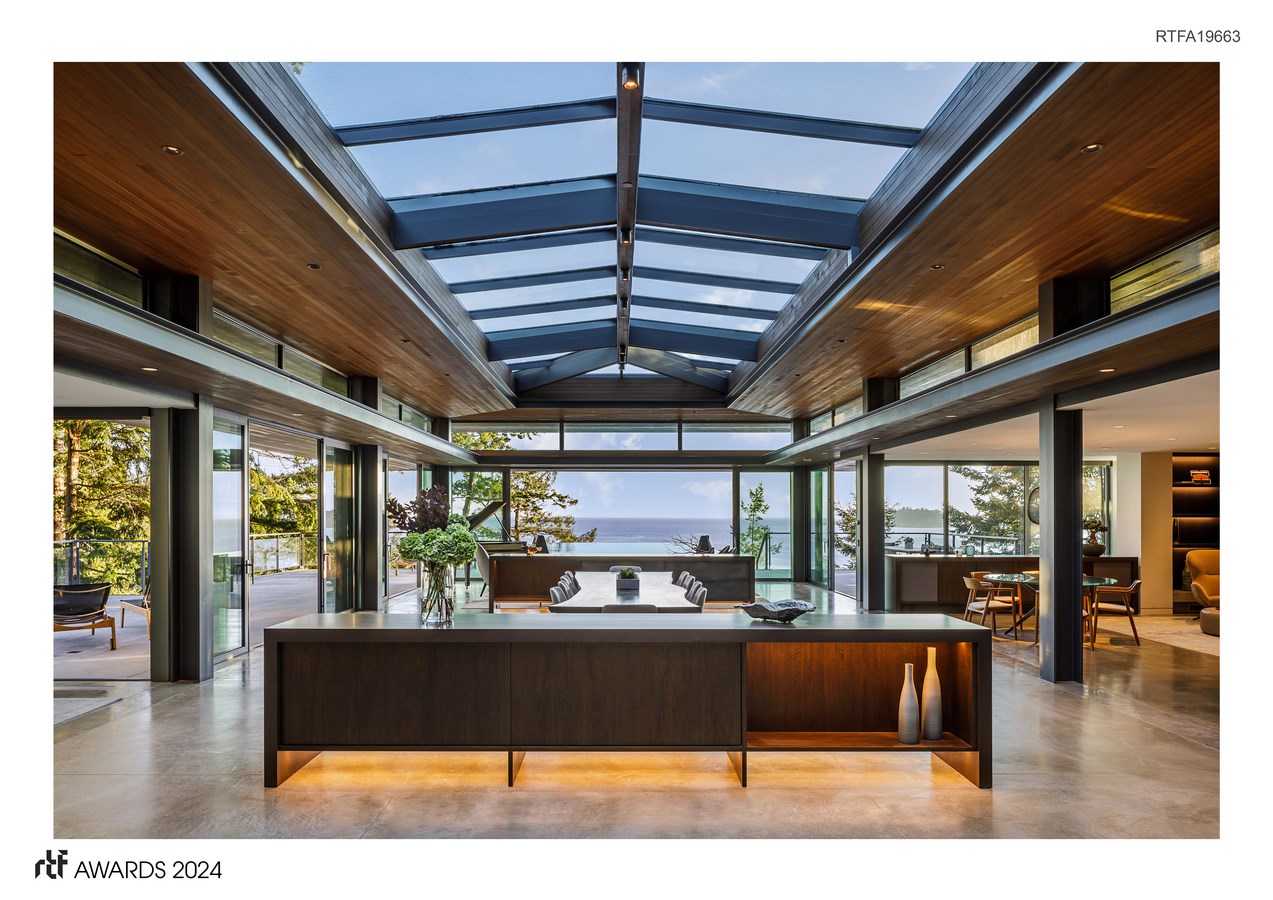
The home is sculpted into a landscape that is primarily bedrock, allowing it to elegantly interface with its surrounding environment. This lends a low, site-sensitive profile to the overall composition. This approach, along with the integration of natural elements, allows for interior spaces that seamlessly blend with the natural beauty of the surroundings.
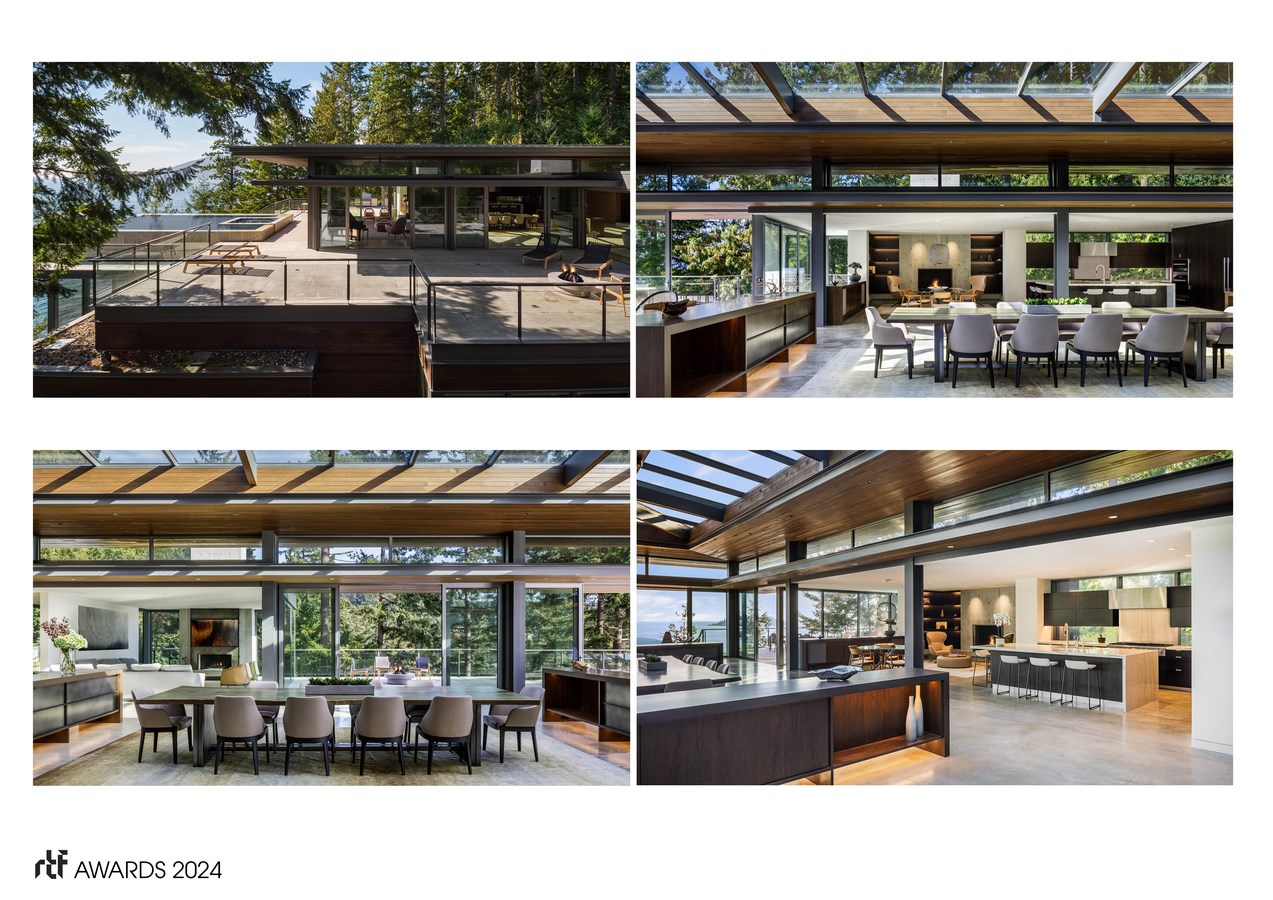
The curated palette of materials is a reflection of the natural elements on the site and surroundings. The home was nested into the bedrock, allowing natural stone to enter into the interior spaces as a unique feature. Cedar and walnut were used to foster visual warmth, while blackened steel, glass, and polished concrete afford the dramatic spans found throughout the home. Venetian plaster and textiles soften the interior spaces, as the neutral color palette evokes restfulness and contemplation.
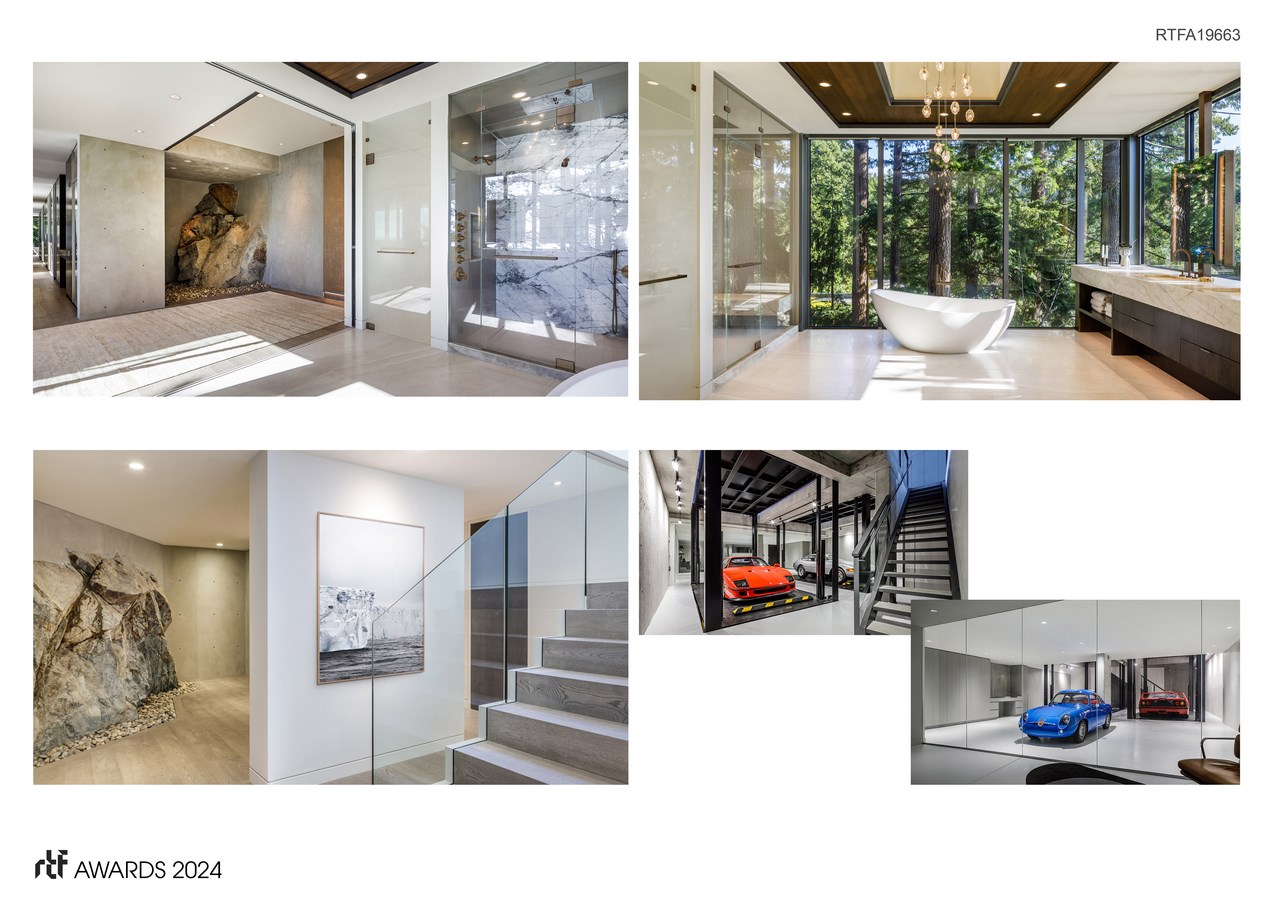
Upon entering the home, guests are presented with a dramatic grand pavilion overlooking the expansive views of the water. The openness of the plan is made intimate by nested, individual spaces within the whole that feel unique, while maintaining a sense of connection with the rest of the project. The challenge here was creating a sense of intimate, interior space without creating division or compromising views to the exterior. Each space is intentionally designed to frame the surrounding natural beauty, allowing exterior views and light to flow to the interior. Greenery covers the low slung, horizontal roofs, allowing the structure to seamlessly integrate into the landscape.
It is our belief that the union of interior design, architecture, and landscape is paramount to the design of great spaces. Drawing inspiration from the surrounding site is the key to this union. We believe that this integrated design approach results in the expansion of interior visual space, while framing the natural beauty we see in nature.

