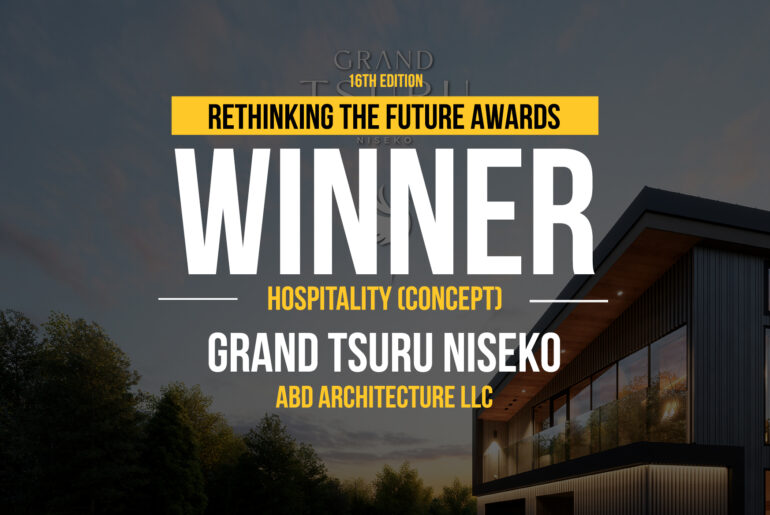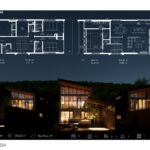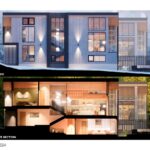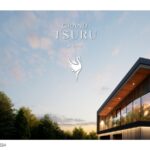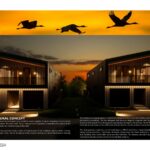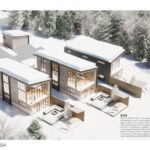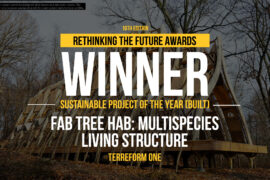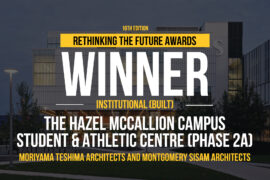Nestled in the heart of the captivating snow haven of Niseko, a renowned international ski resort in Hokkaido, Japan, a visionary development project named ‘Grand Tsuru’ unfolds. Situated just a 2-minute drive from the lively international ski slopes, the project seamlessly integrates into the natural landscape along a serene forest road.
Rethinking The Future Awards 2024
First Award | Hospitality (Concept)
Project Name: Grand Tsuru Niseko
Category: Hospitality (Concept)
Studio Name: ABD Architecture LLC
Design Team: Franck Giral, Pierre Biard
Area: Hokkaido, Japan
Year: 2024
Location: Niseko, Hokkaido, Japan
Photography Credits:
Render Credits: ABD Architecture LLC
Other Credits:
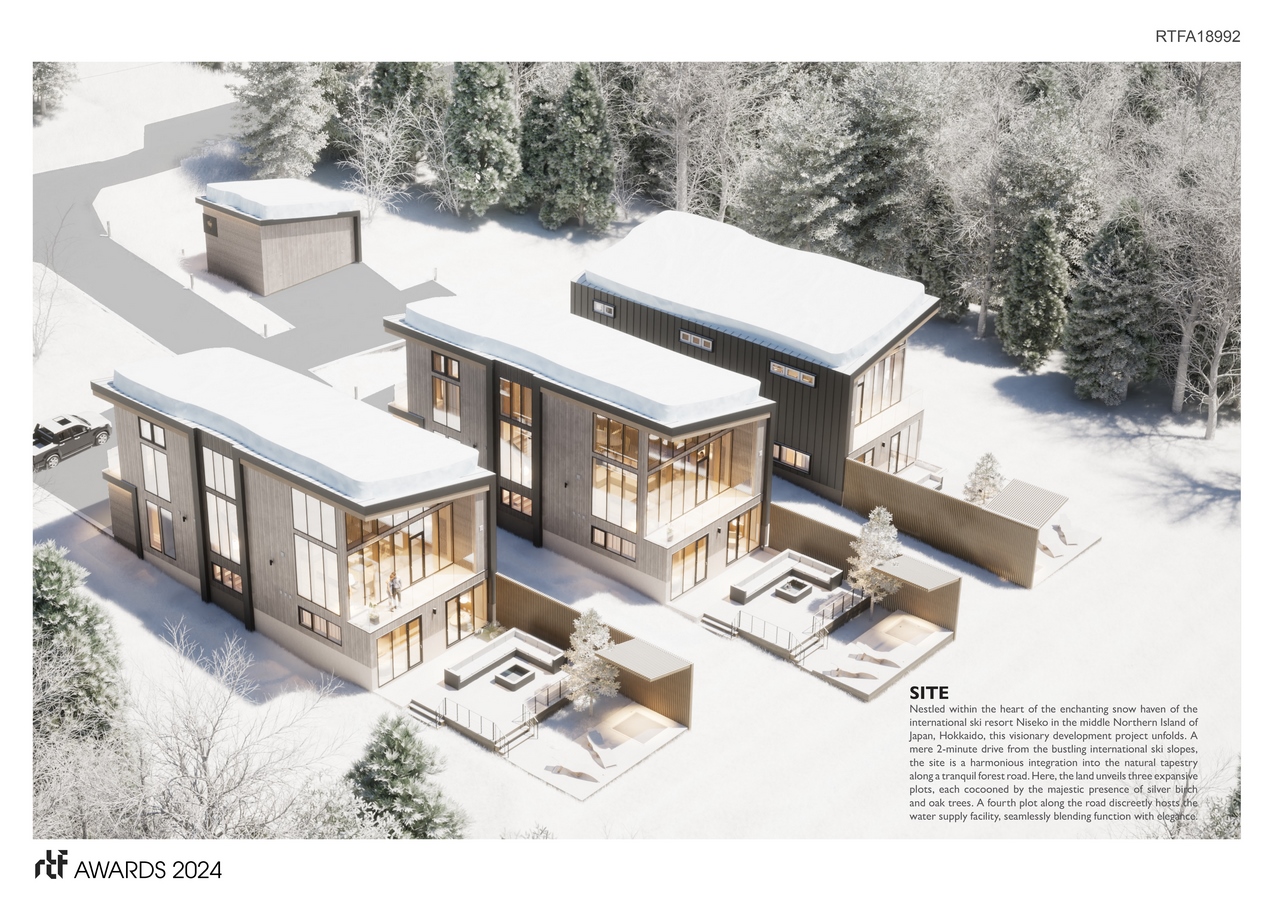
The property encompasses three expansive plots surrounded by majestic silver birch and oak trees, with a discreet fourth plot hosting the water supply facility.
Inspired by Japanese culture and nature’s beauty, ‘Grand Tsuru’ is an architectural masterpiece. The name, meaning ‘crane’ in Japanese, symbolizes the project’s essence, reflected in the mirrored slopes of the roofs. The properties exude a sense of weightlessness reminiscent of traditional Japanese timber framing, accentuated by extended eaves and vertical metal cladding with natural wood louvers on the facade.
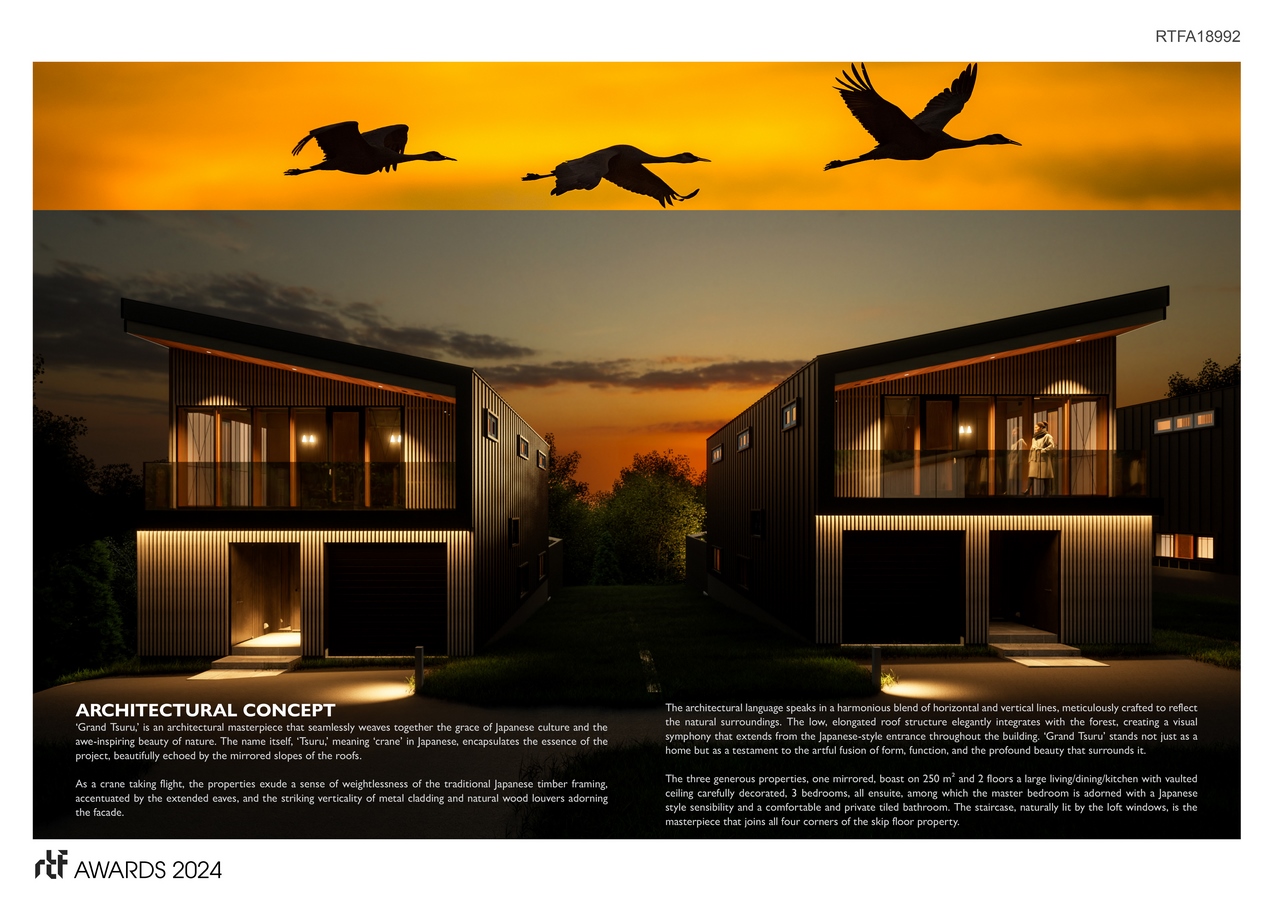
The architectural design harmoniously blends horizontal and vertical lines, meticulously crafted to mirror the natural surroundings. The low, elongated roof structure seamlessly integrates with the forest, creating a visual symphony from the Japanese-style entrance throughout the building. ‘Grand Tsuru’ transcends being a mere residence; it stands as a testament to the artful fusion of form, function, and the profound beauty that envelops it.
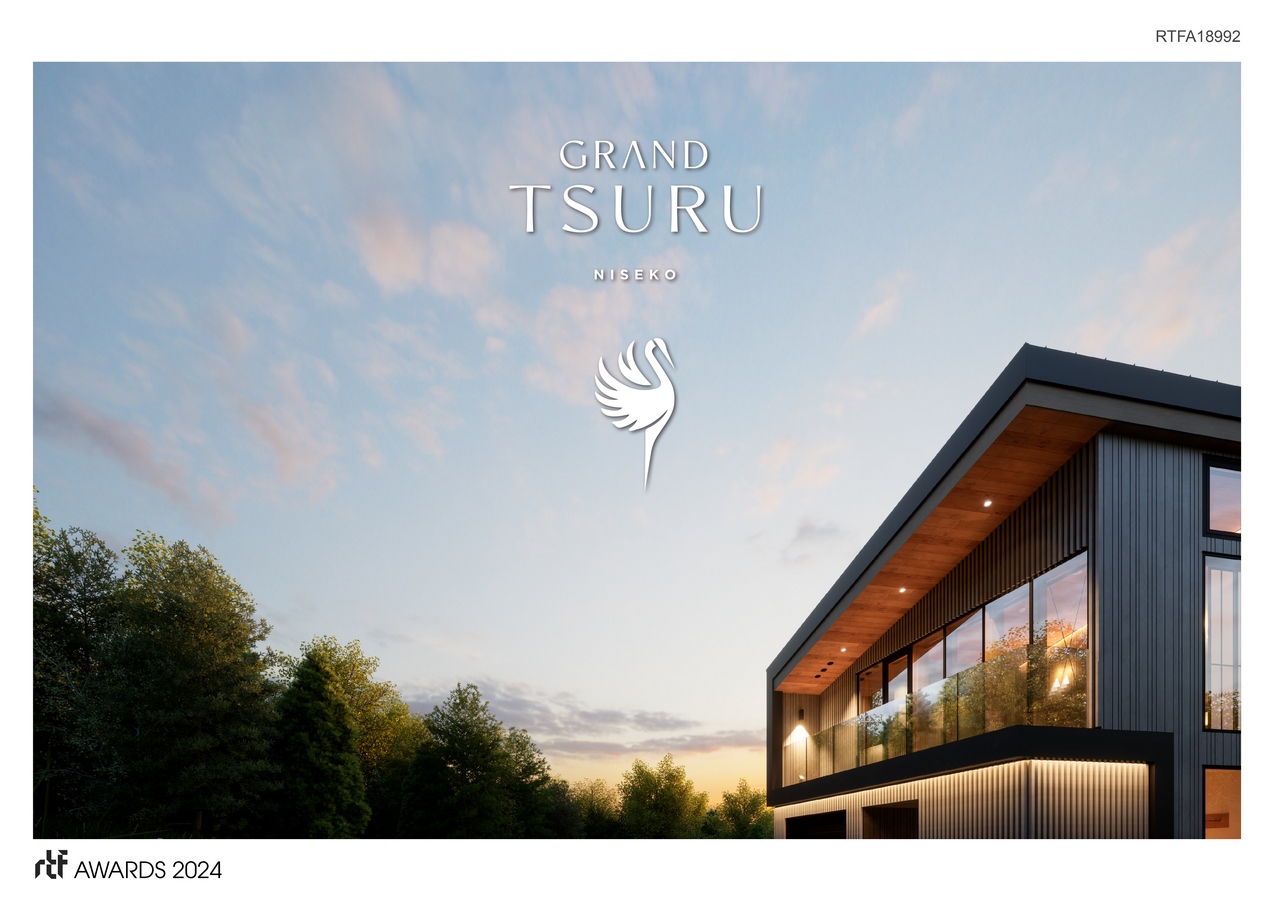
Comprising three generous villas, one mirrored, each spanning 250 m² and two floors, ‘Grand Tsuru’ offers a spacious living/dining/kitchen area with a vaulted ceiling. The three bedrooms, all ensuite, showcase Japanese-style design, with the master bedroom featuring a private tiled bathroom. The staircase, bathed in natural light from loft windows, serves as the masterpiece connecting all four corners of the skip floor property. In essence, ‘Grand Tsuru’ is a harmonious blend of architectural grace, cultural influence, and natural splendor, defining itself as more than a residence—it’s a work of art.

