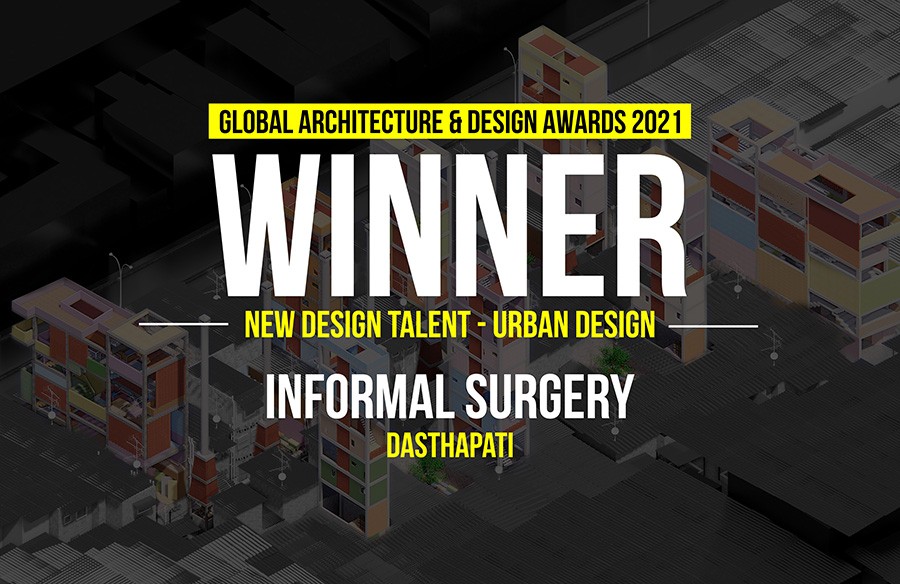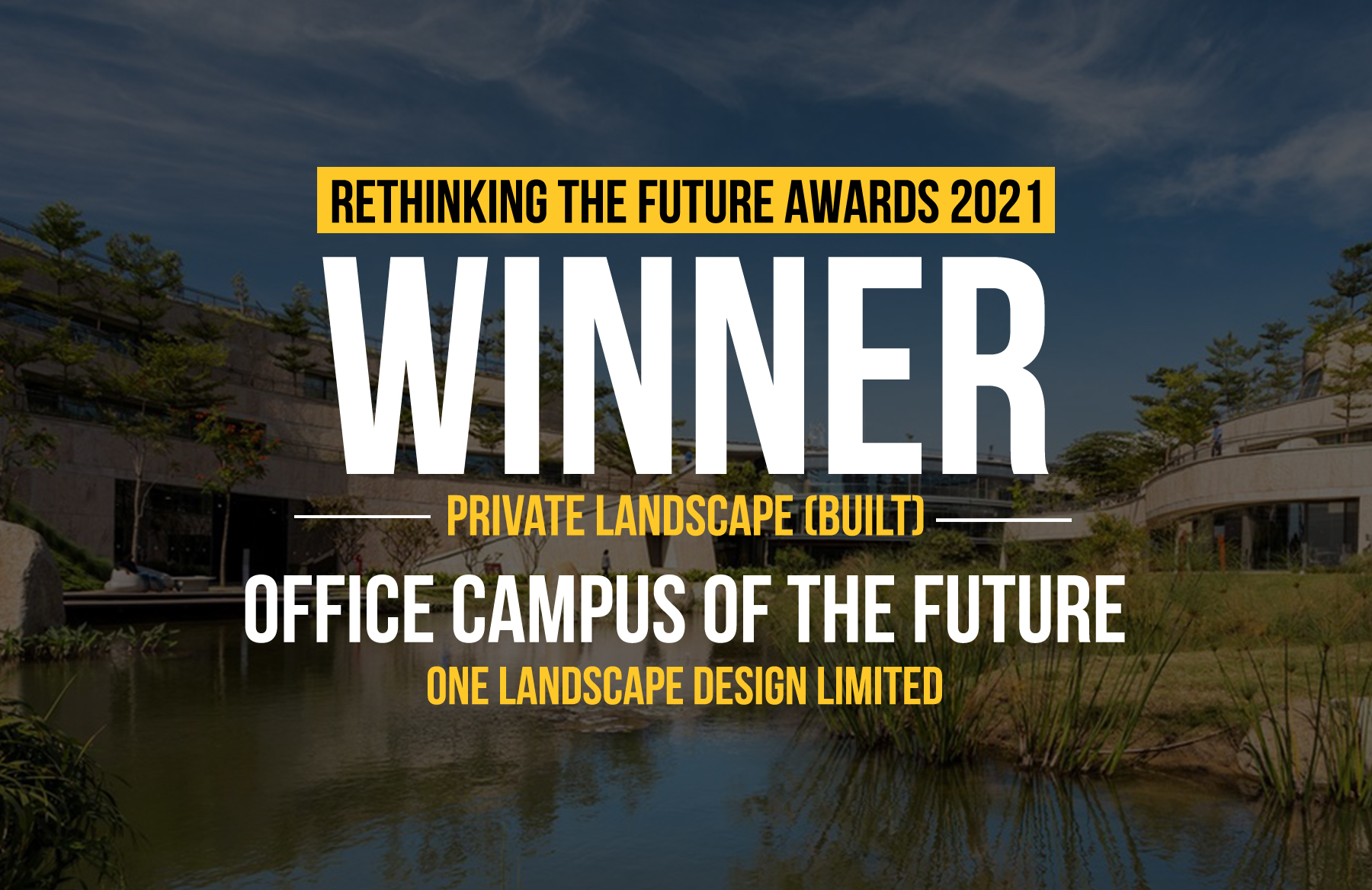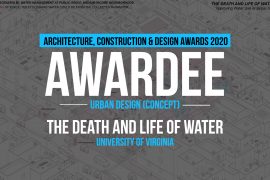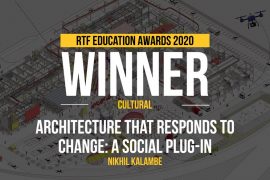Client brief: A very functional, modern & welcoming space with segregation & integration of various functions for efficient usage of space.
Project challenges: Cohesion of all functions on different floors with complete distinction in their look-n-feel, asymmetrical shape of building, inadequate height.
Honorable Mention | RTFA 2014 Awards
Category: Interior Public Built
Participant Name: Manishi Aggarwal
Country: India
Marketing (Ground floor): (600sqmt.) Since this floor is where clients walk-in; brand building was woven in all design aspects. The design aims high on functionality & aesthetics. Warm hues of flooring, wall & ceiling add to the welcoming character that the entrance of a real estate corporate office deems to have. The four storeys high feature wall in atrium, finished in Italian stone and brown mirror, is a statement in itself and lends an intimidating yet convivial character to the space.
Work (Third floor): (900sqmt.) Highly efficient space planning was required for this floor to achieve desired number of work stations. Minimal and clean lines have been used to define areas with European-style open desking system that makes space interactive and spacious. Monochromatic tones of white, grey and SS have been used in ceiling, flooring, walls & furniture with clear glass for partitions between cabins to avoid visual obstruction. Orange colour represents enthusiasm, balance & energy; it has been sprinkled at various places for colour therapy.
Director’s (Fourth floor): (530sqmt.) Comfort, luxury & Sophistication personified! Warm tones in materials have been used to make space welcoming. Since Directors spend most part of their day here, comfort was given supreme importance while designing and detailing this floor. Each director’s persona reflects in the design of their office, making it an extension of them selves. Neat and crisp elements have been used in the passage to make this transition space an experience in itself; maximum daylight is brought in from the adjoining terrace landscaped with a reflecting pool and lush green turf. Extra care was taken to camouflage all doors on this floor.
Cafeteria (Basement): (370sqmt.) A low-cost comfortable place simple enough to allow people to unwind that allowed for fast paced execution was desired by the client. A spatial twist was added to café through seating, flooring pattern, MS ceiling to add an informal character to the place where none was forced to walk in a straight line. All materials used are not only cost-effective and allow for fast execution but are easy to maintain too; a very important factor to achieve true cost-effectiveness of the project. Different cost effective design methods have been developed to reduce cost of the project, where materials have been exploited with their inherent characteristic to bring about a magical experience. Reuse of materials was given key attention. Cafeteria has a rustic-modern character with juxtaposition of materials like Indian granite, Kharada stone, slate, hand-made ceramic mosaic tiles etc. with lacquered bamboo, bison board (Cement-fibre board) screens, MS (steel) feature wall and beer bottle chandelier; all coming together to form a unique design fabric.
Our design laid utmost importance to Functionality, Cost-effectiveness, Durability, Maintainability, Compatibility, Creativity, Flexibility, Sustainability and Timelessness.
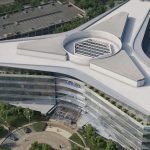
Next Post
Workday | Form4 Architecture
3 Mins Read

