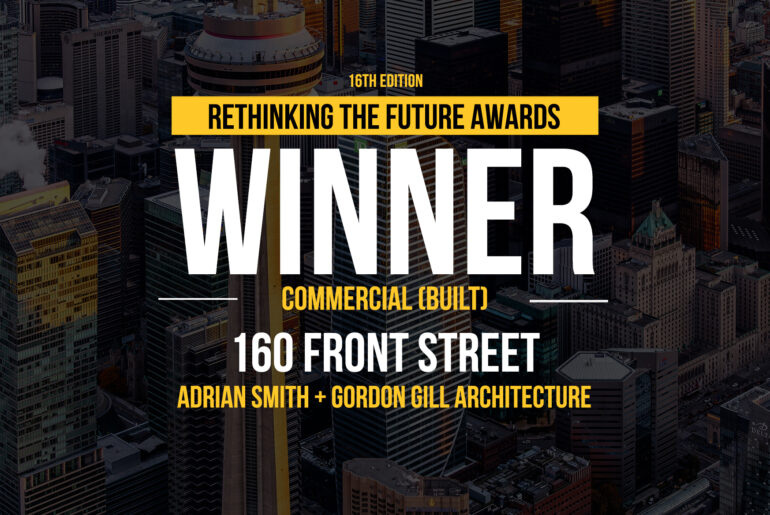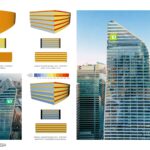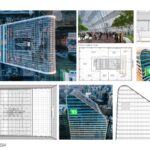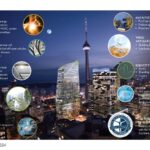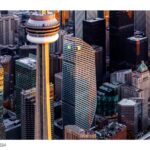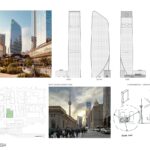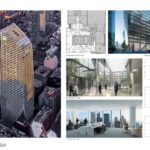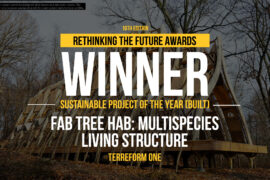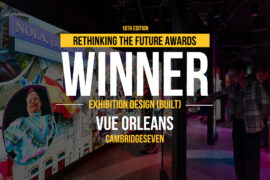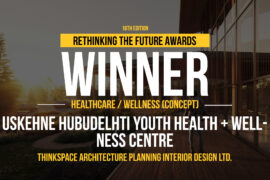160 Front Street, now TD Terrace Tower for the main tenant TD Canada Trust, alters the Toronto skyline with a shape that was sculpted in response to extensive environmental site analysis.
Rethinking The Future Awards 2024
First Award | Commercial (Built)
Project Name: 160 Front Street (TD Terrace)
Category: Architecture – Office Building
Studio Name: Adrian Smith + Gordon Gill Architecture
Design Team: Adrian Smith and Gordon Gill
Area: 111,483 sm
Year: 2024
Location: Toronto, Ontario, Canada
Consultants:
Architect of Record: B+H Architects
Mechanical / FP Engineering: Smith + Andersen
Civil Engineering: R.V. Anderson Associates Limited
Electrical Engineering: Mulvey & Banani International Inc.
Vertical Transportation: KJA Consultants Inc.
Wind Testing: Rowan Williams Davies & Irwin Inc
Structural Engineering: Read Jones Christoffersen Ltd.
Landscape Architect: Quinn Design Associates Inc.
Facade Access: RDP Engineering Inc.
LEED Consultant: Footprint
Traffic Consultant: BA Consulting Group Ltd.
Photography Credits:
Photography by Arnaud Marthouret
photography by Cadillac Fairview
Photography by Dustin William Fournier
Render Credits: All images copyright Adrian Smith + Gordon Gill Architecture unless noted above.
Other Credits:
Client: Cadillac Fairview
Main Tenant: TD Canada Trust
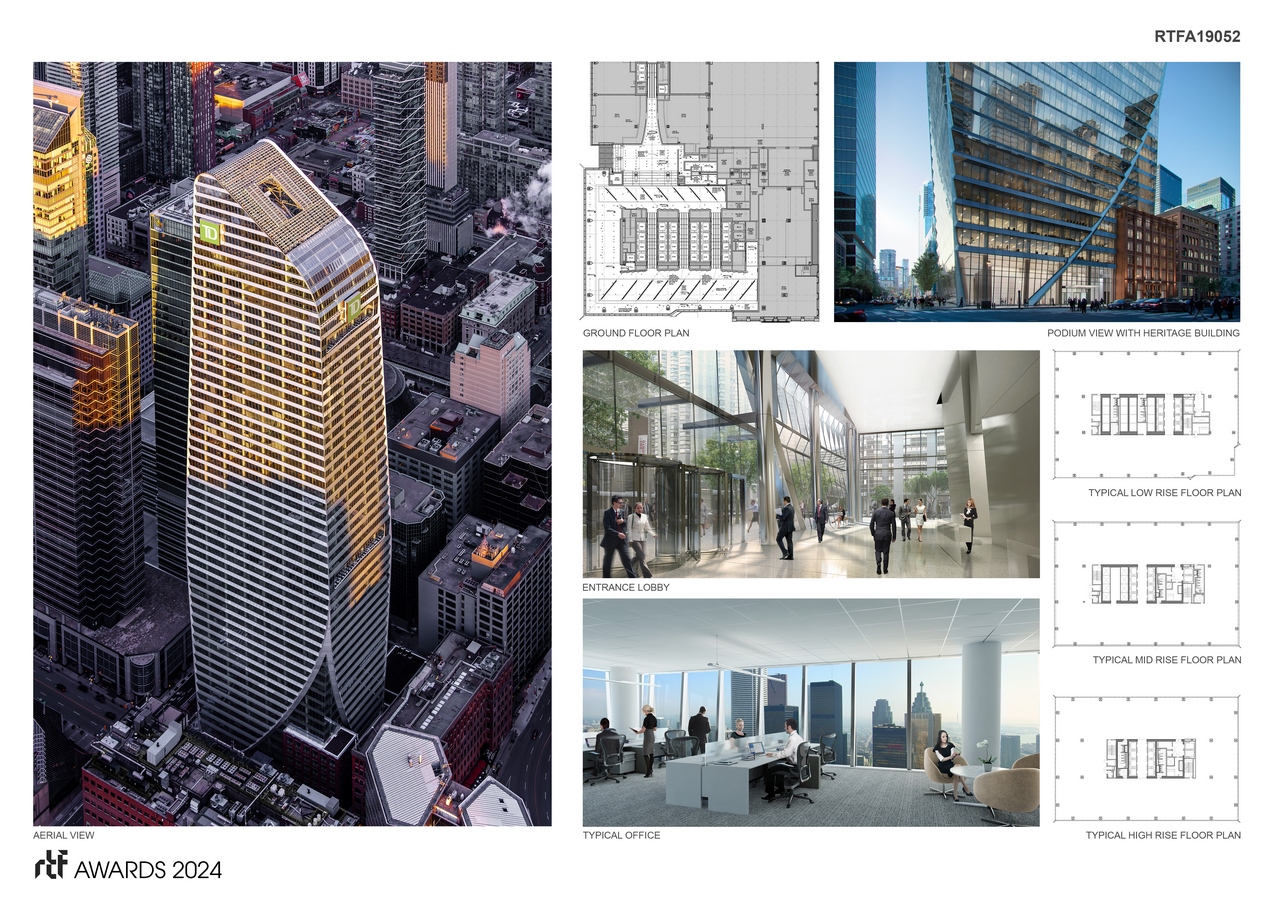
A major design factor included that the main axis of the building should ideally be oriented parallel to the direction of the site’s prevailing winds, minimizing its resistance to the wind’s lateral loads.
160 Front Street is contextually integrated into the street grid of Toronto’s urban fabric and enhances the pedestrian experience by creating broader sidewalks with landscaped areas both on Simcoe Street and Front Street. The adjacent six-story masonry heritage building has been renovated and integrated into the architecture and program of the tower, providing an historical perspective. A significant amount of time was spent on analysis. The resulting design is tapered both at the top and the bottom, assisting the structure when resisting wind, minimizing its effect on the pedestrian realm, and creating a spacious respite to the compressed neighboring sidewalks.
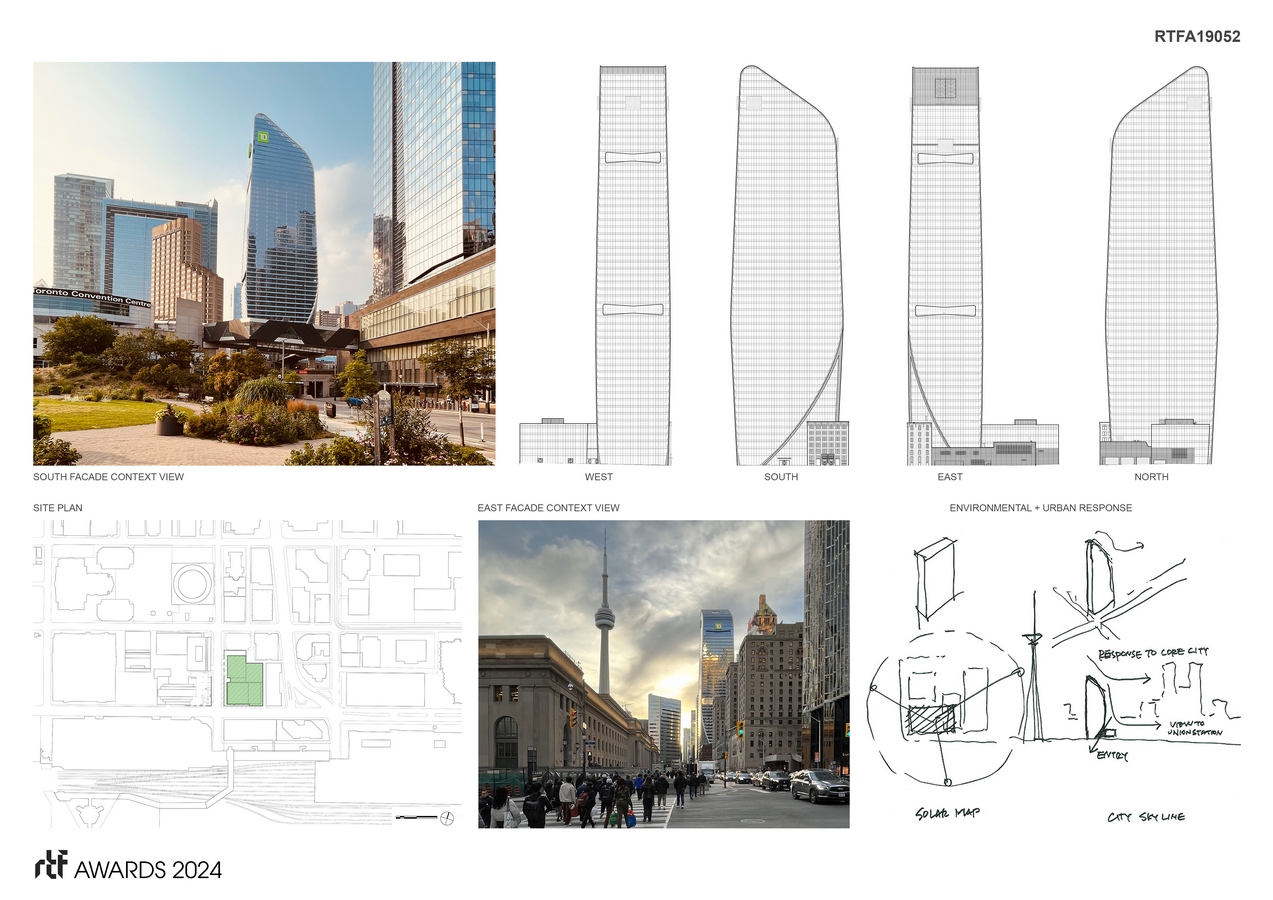
An indoor green space at Level 412 is a plant-filled sky garden with expansive views. The intent was to dedicate a space to inspire colleagues to take respite atop the city and have flexible space for building functions. The 37th floor arcade is set up like a sports bar, for group games, activities, and the ability to watch the big game with well-placed screens. The 16th floor is a group work amenity that is available to be booked for brainstorming session, team training, and other presentations. The 10th floor is a designated multipurpose retreat with morning yoga classes, nutrition seminars, or after-work dance classes. It will also serve as a gym with modern equipment, designed to be reminiscent of a Scandinavian spa. Experiences here can include guided meditations, soundscapes, or aroma therapy.
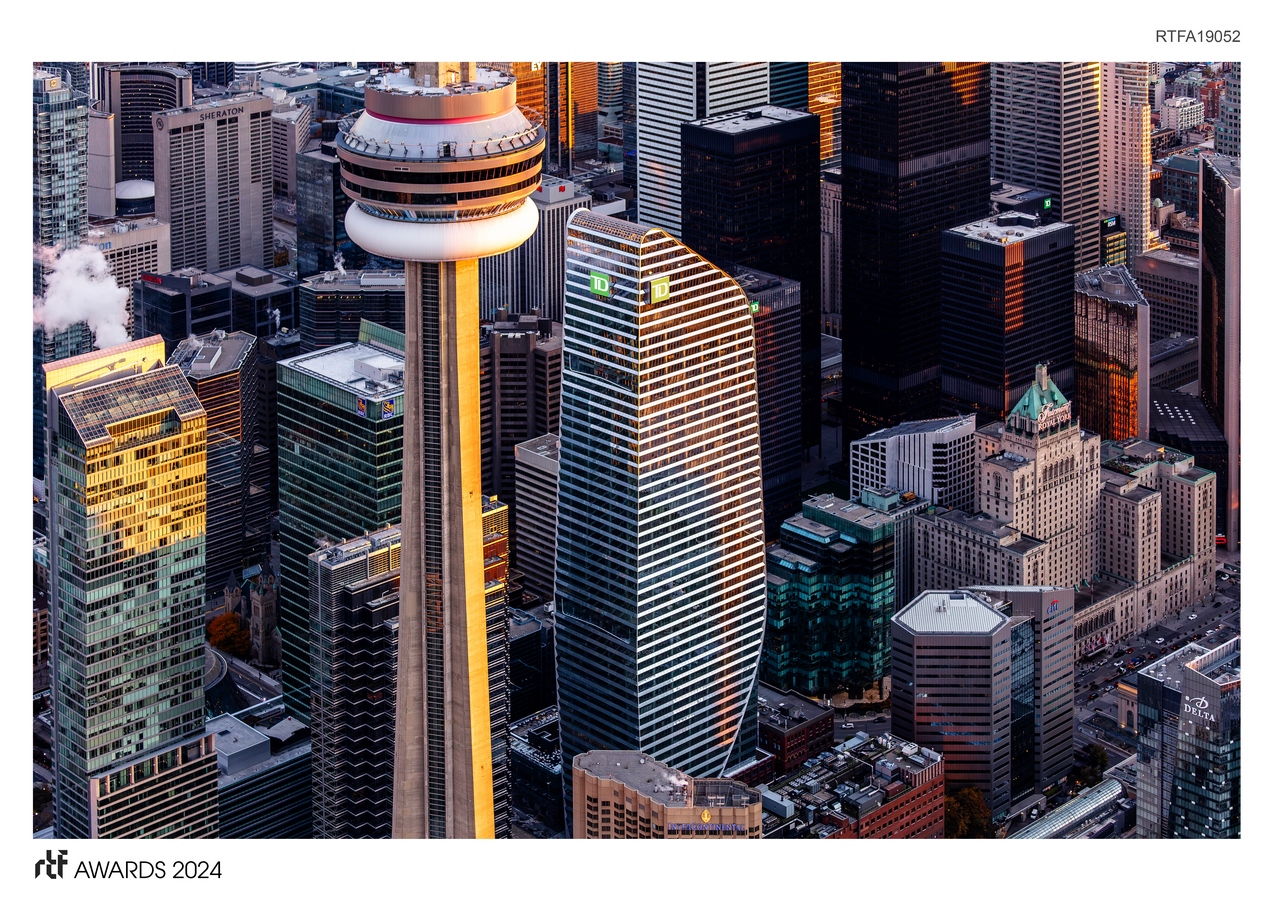
The building incorporates a state-of-the-art exterior wall with other passive sustainable strategies, helping the building achieve both LEED® Platinum and WELL Building Standard® certification. To ensure continued sustainability monitoring, once completed, 160 Front Street will be subject to the rigorous standards of Green at Work® by Cadillac Fairview, the client’s award-winning sustainability program.
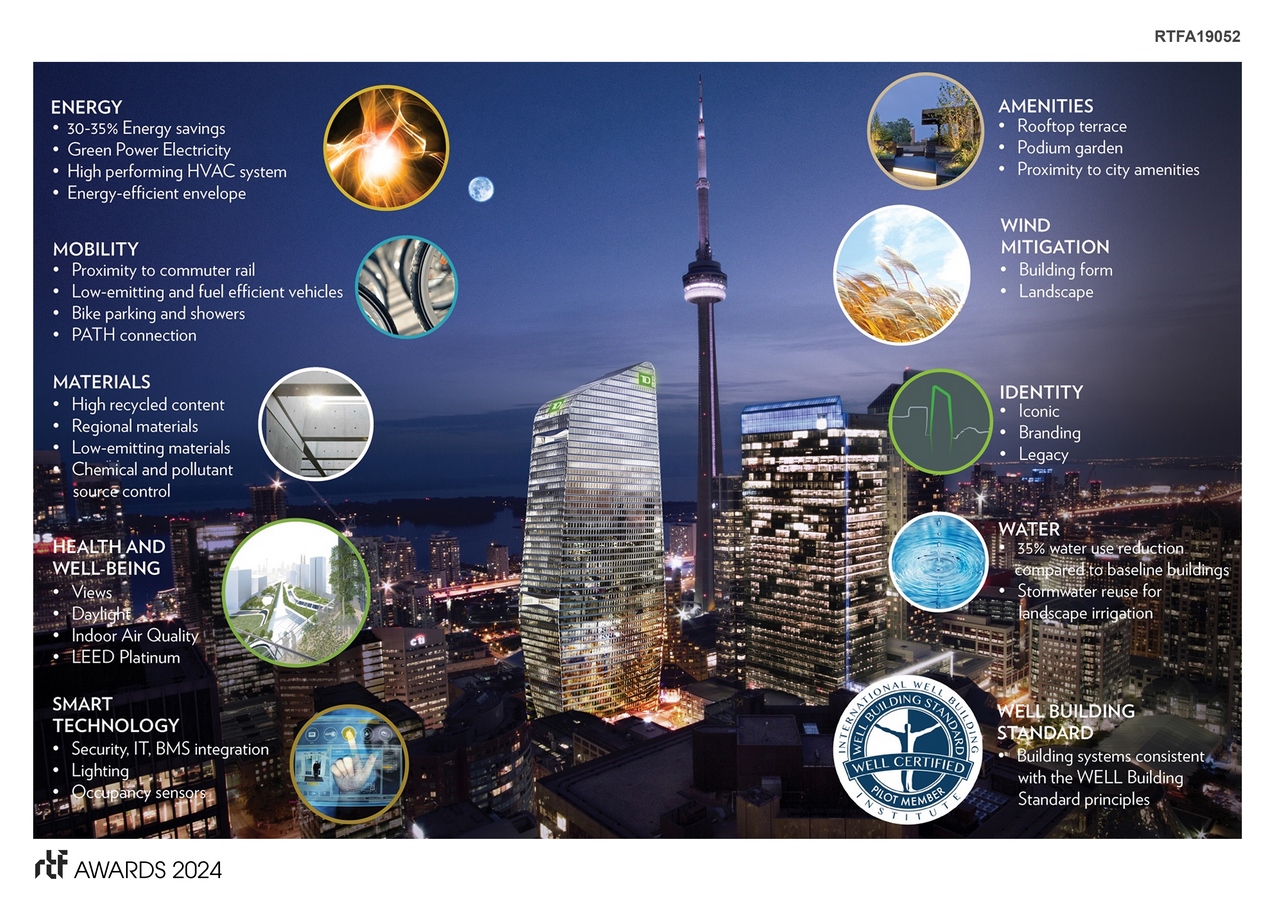
Daylight harvesting controls help the building yield significant savings in lighting energy consumption and maximize the energy-saving potential of the building’s high-performance curtain wall system. 160 Front Street also incorporates unparalleled amenities including a green roof at the podium level and several outdoor “inlets” with tenant access from their workspaces.
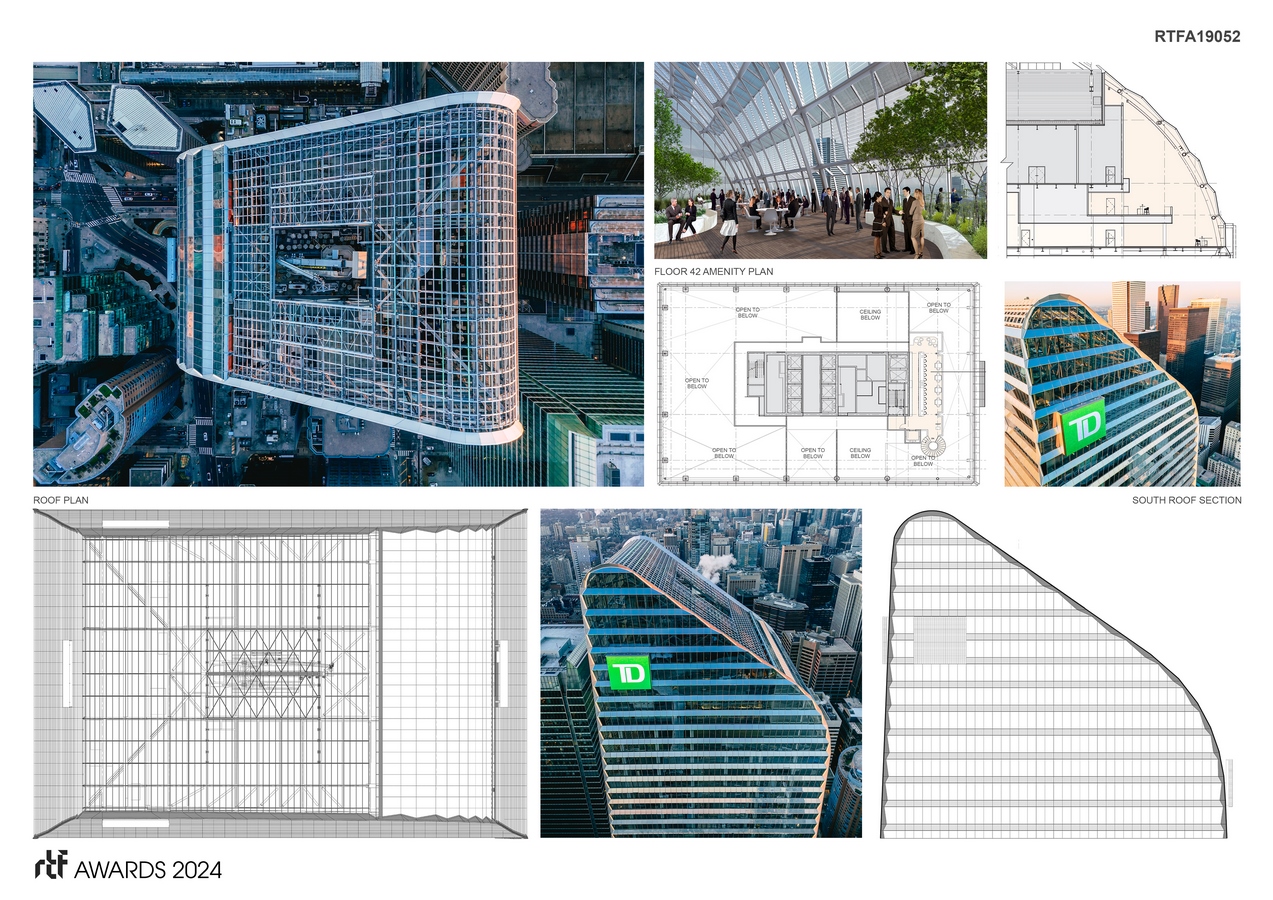
Designed by AS+GG in collaboration with B+H Architects as the Architect of Record, the new tower has 111,000 sm of leasable Class-A office space; four levels of below-grade parking for 340 cars; and bike storage for 450 bikes.

