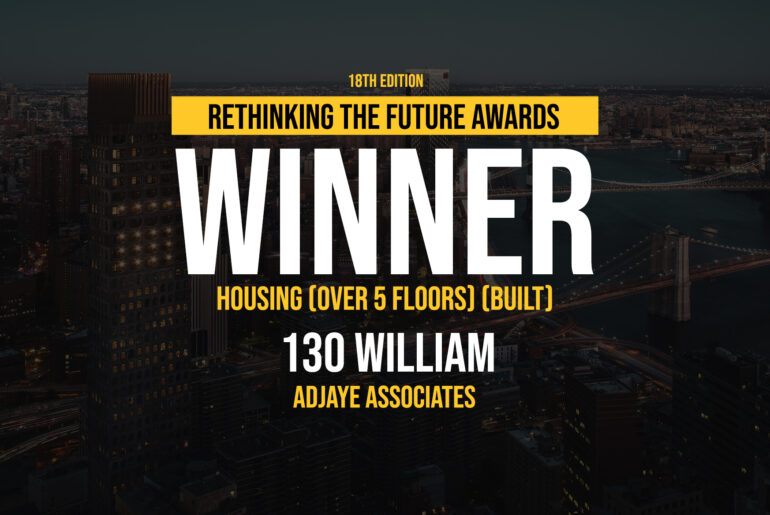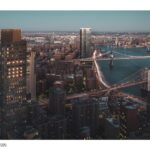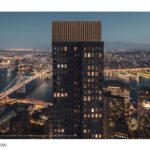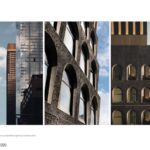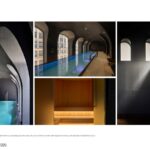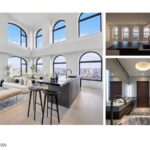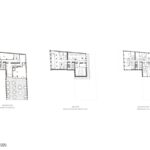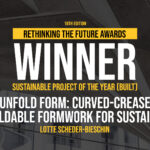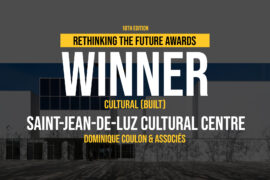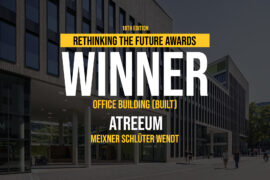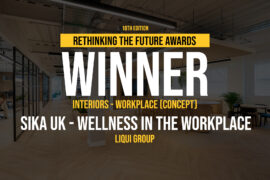130 William is the firm’s first high-rise residential tower in the United States. Rising 800 feet (244 meters), the 66-story luxury condominium is an elegant insertion into the dense Manhattan cityscape, carving a distinctive silhouette within the city’s iconic skyline.
Rethinking The Future Awards 2025
First Award | Housing (over 5 floors) (Built)
Project Name: 130 William
Category: Housing (over 5 floors) (Built)
Area: 41,480 sqm / 447,000 sqft Sixty-six stories
Year: 2023
Location: New York, USA
Photography Credits: James Wang, Ivane Katamashvili. Dror Baldinger, Gael Georges
Render Credits: Binyan Studios
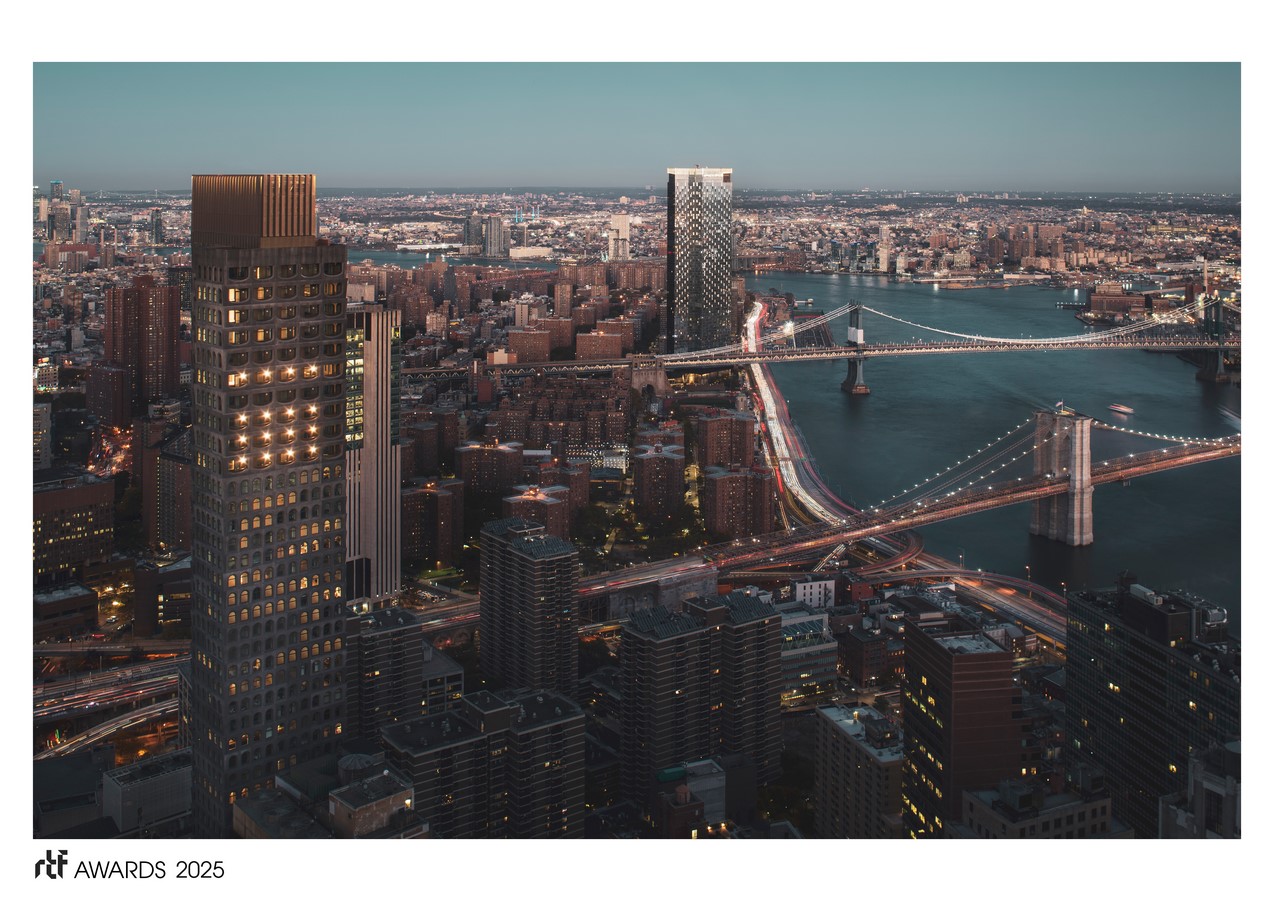
Conceived as a vertical microcity, 130 William’s program includes a new public plaza park; ground floor retail; two extensive floors of amenities including a health club, fitness center, movie theatre, and outdoor terraces; residences ranging from one- to four-bedroom layouts; and a rooftop observatory deck—all of which support the building’s residential community and work to redefine the possibility of the vertical urban neighbourhood.
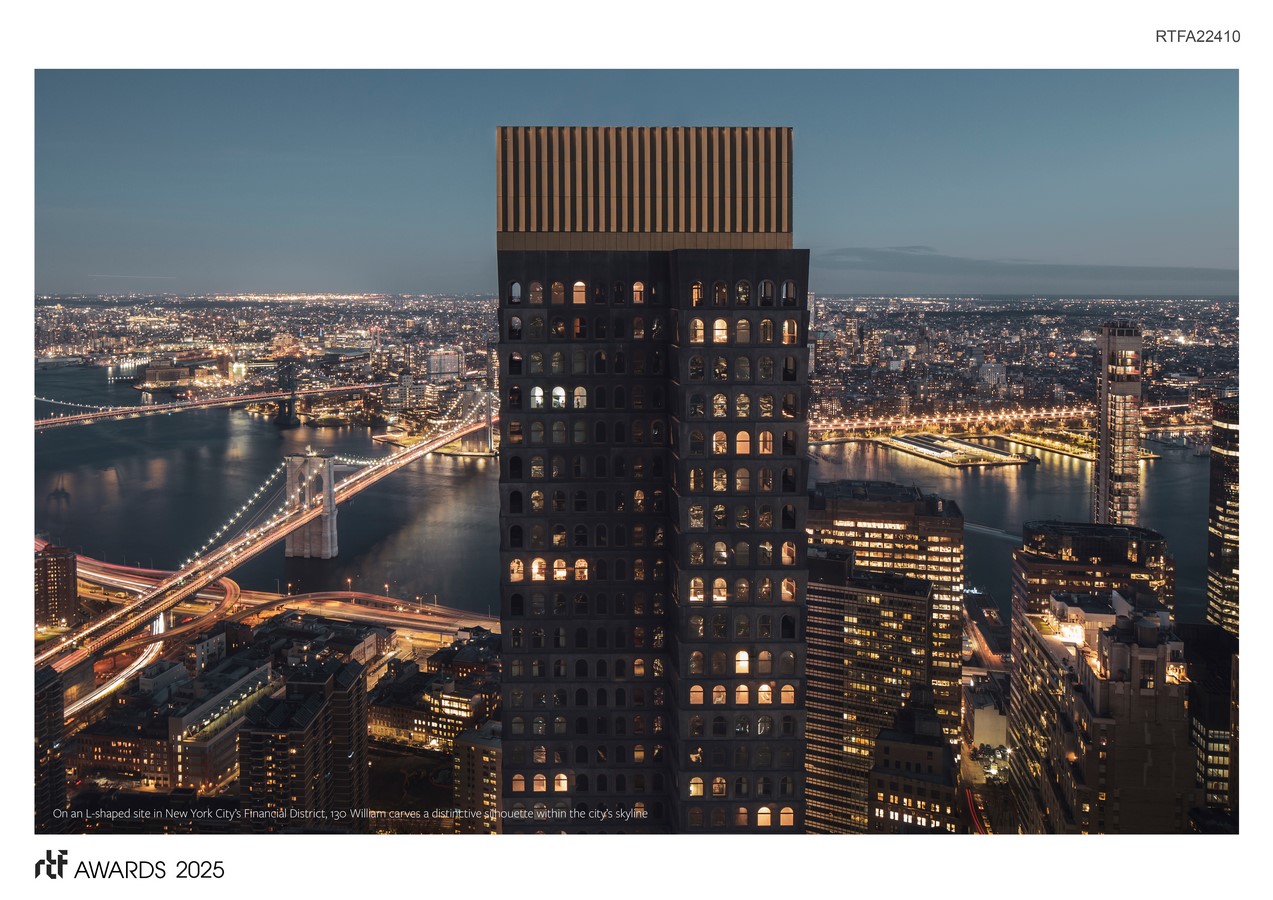
The residences, ranging in size from studio residences to up to four bedrooms, incorporate luxurious interior finishes made of materials sourced from around the world. There is a true sense of craft in the details and materiality. Each residence is crafted with airy interiors framed by oversized bronze arched windows. Complementing the refined nature of the building, custom designed fixtures and hardware in a beautiful burnished bronze finish. The top ten residential floors are home to the Penthouse and Loggia Residences. The interiors are comprised of generously-scaled rooms and loft-like ceilings that flow seamlessly into expansive outdoor spaces with unprecedented views. The Loggia terraces flank these residences from end to end, providing significant outdoor space starting at over 600′ in the air.
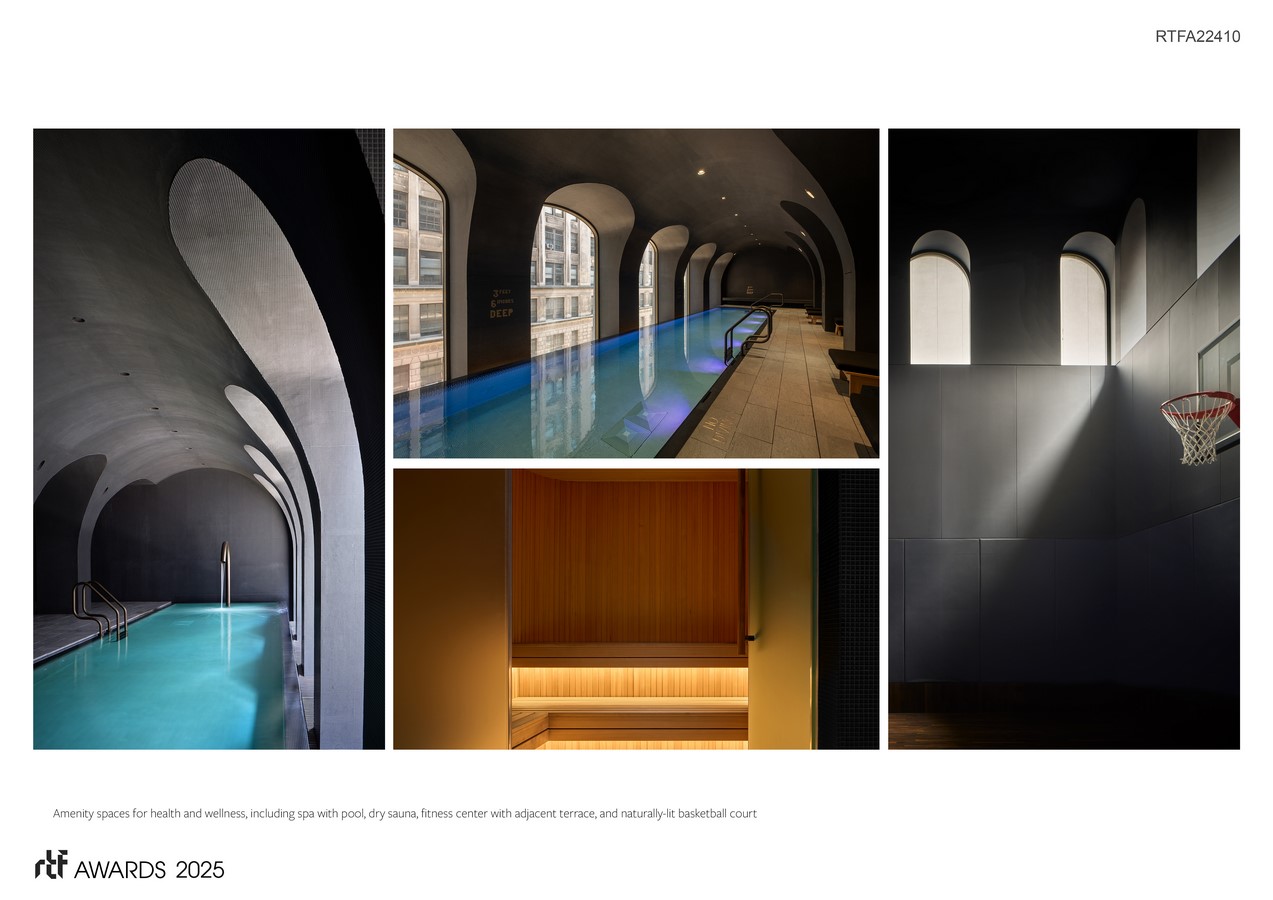
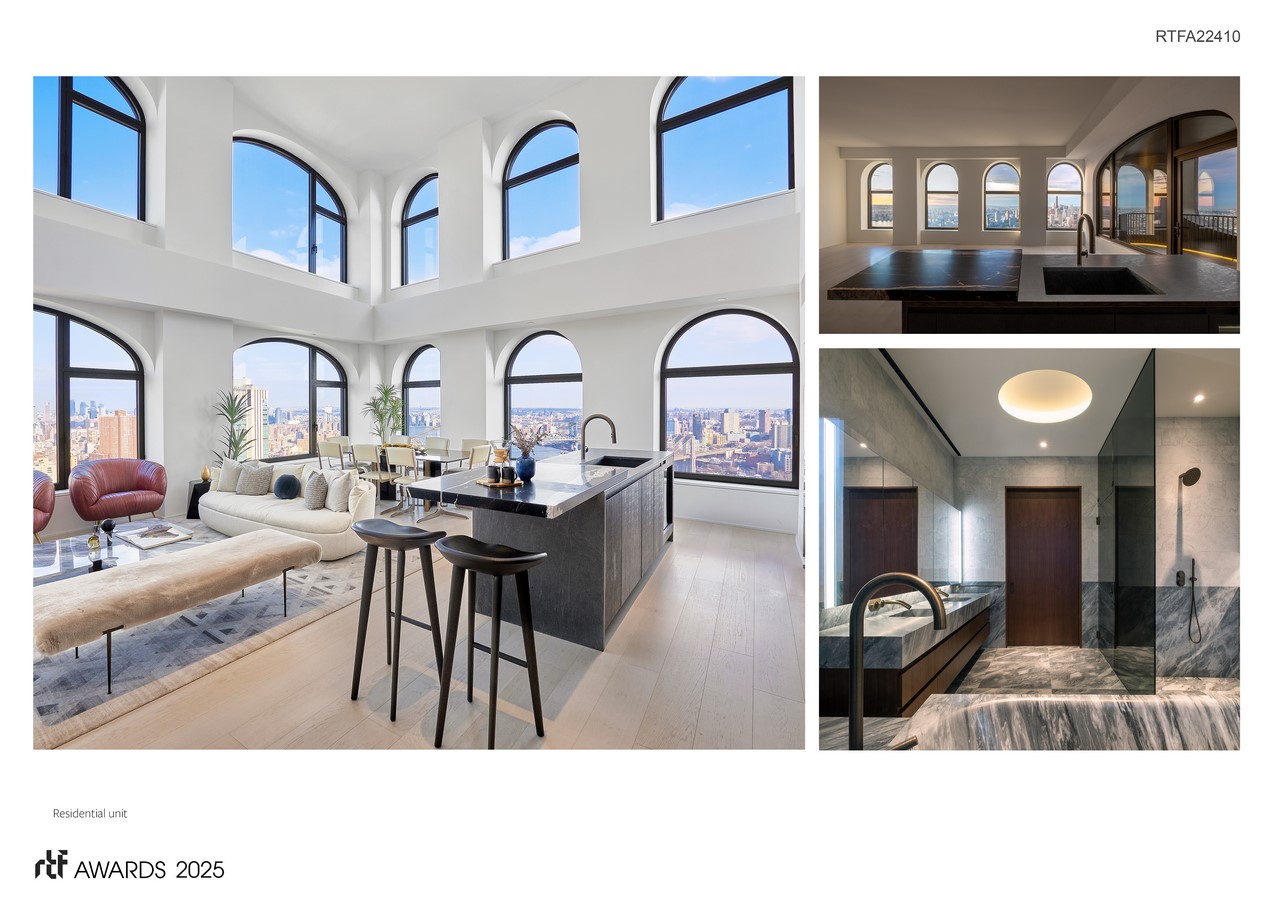
The large corner great room featuring direct loggia access and a dramatic fireplace with walnut millwork and Salvatori Nero Marquina marble accents, a separate dining room, dramatic entry gallery, and a media room with wet bar and direct terrace access. The expansive kitchen is separate from the great room, with custom Pedini Italian textured blackened oak cabinetry with blackened steel inserts, Salvatori Pietra Cardosa marble countertops and backsplash hand-selected from the Apuan Alps in Tuscany, and a Salvatori Nero Marquina cantilever providing additional seating. State-of-the-art appliances by Gaggenau include a fully vented hood, double oven, and wine storage.
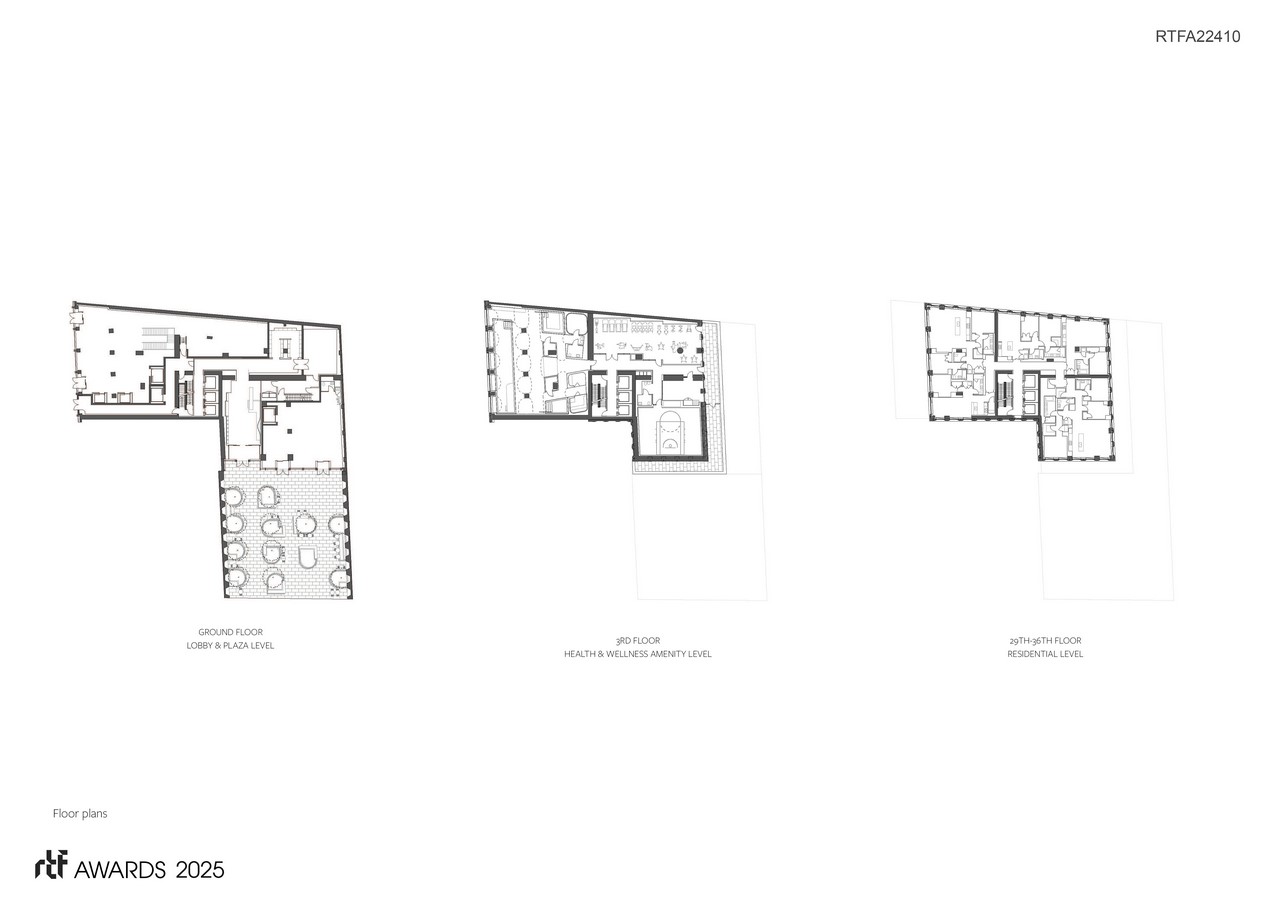
The corner primary bedroom suite enjoys direct loggia access and includes a large dressing room. The luxurious bathroom, which features textured Salvatori Italian Bianco Carrara marble with a Grigio Versilia slab wainscot, also includes a spectacular centerpiece, a soaking tub carved entirely from a block of marble with an adjacent window providing skyline views. In addition, the bathroom features a shower, carved stone sinks and separate water closet. There are three generous secondary bathrooms with custom Pedini Italian millwork vanities, two complete with Salvatori Grigio Versilia marble throughout and a soaking tub, the third with Salvatori Bianco Carrara marble throughout and a spacious shower. A powder room off the entry foyer is designed with Grigio Versilia marble with a textured bamboo finish and a Salvatori Italian walnut sink with a Grigio Versilia basin. A separate utility room offers a washer, fully vented dryer, and sink.

