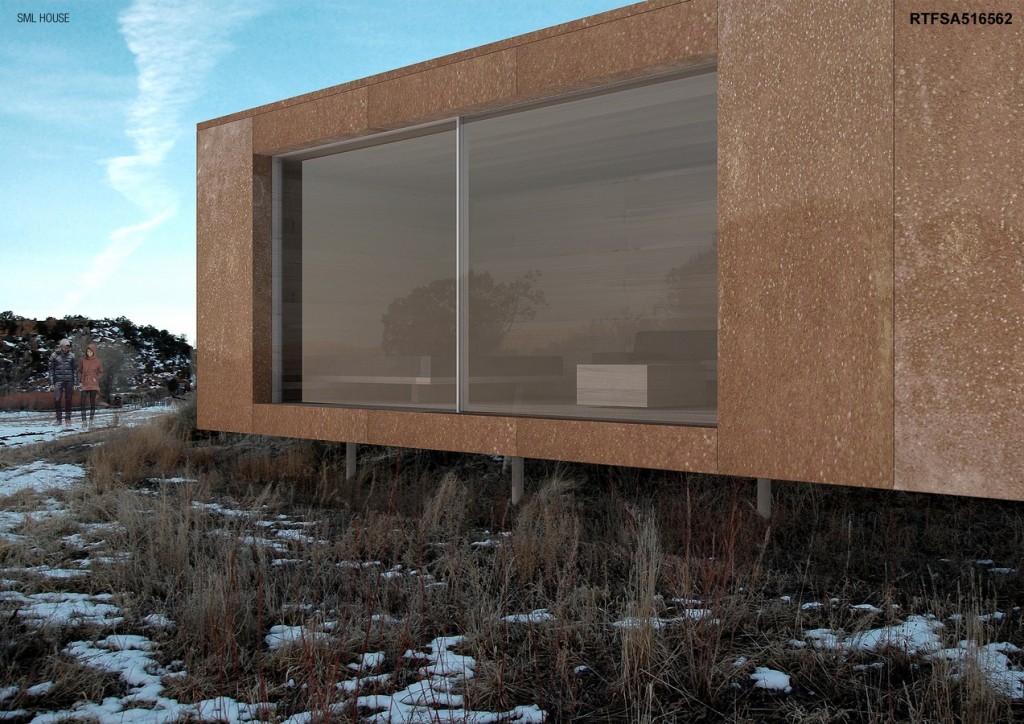This project of 3 attached houses follows the principals of sustainable development in an effort to minimize the impact on the environment during the entire life cycle of the building, ensure individual comforts while encouraging social relationships between neighbors, secure a long-term return on investment and keep maintenance and running costs low.
Architect: Andreas Mede
Country: United States

The conceptual idea behind SML House developed from the desire to provide a high quality of accommodation with low environmental impact. For use as a hotel or as additional residential accommodation, the design presents a compact carefully crafted form. For a hotel project at the foot of the Rocky Mountains where the high desert of the southwest begins, a group of SML Houses are set amongst the natural landscape, blending the guest experience with the landscape creating a place where nature, ecological values, and modern design are combined with relaxed comfort. A high standard of accommodation in a minimal precise form expresses nothing that goes beyond its architectural parameters. Unpretentious and diverse; the design is reduced to a few tactile materials and simple forms, refined design elements intended to achieve a sense of well-being. One full height elegant glazed sliding door lets the landscape in, expanding the perception of the interior space. Materials are wood (structure, interior finishes), glass (large glazed sliding door), steel (corten rear ventilated siding panels), wool (furniture coverings). Here you can relax and enjoy.
Simple carefully considered layout of 29.25 m is designed to create a relaxed atmosphere so as not too distract from the surrounding environment. Great care is taken to integrate vents, service connections, door frames, abutments, and material transitions that would distract from the calm refined experience. Wardrobe, doors, bed, and tables are all built of the same solid wood elements that line the entire interior, so as to maintain visual continuity.
All interior surfaces are constructed of the same cross laminated wood elements. Large glazed sliding door opens interior to the surrounding environment. Furnishings are integrated into the architectural concept of clear calm design.
Environmental concept based on net-zero operation and low embodied energy construction. All electric; heating, lighting and hot water production supplied by roof top solar PV array. Solid wood structure from renewable sources provides thermal mass to store heat and balance indoor climate. Steel screw in foundation piles require no concrete or site work. All appliances of very low electrical usage, heat recovery reduces losses, air tight building envelope. Grey water used for WC with composting toilet option. Steel siding is maintenance free and long lasting.