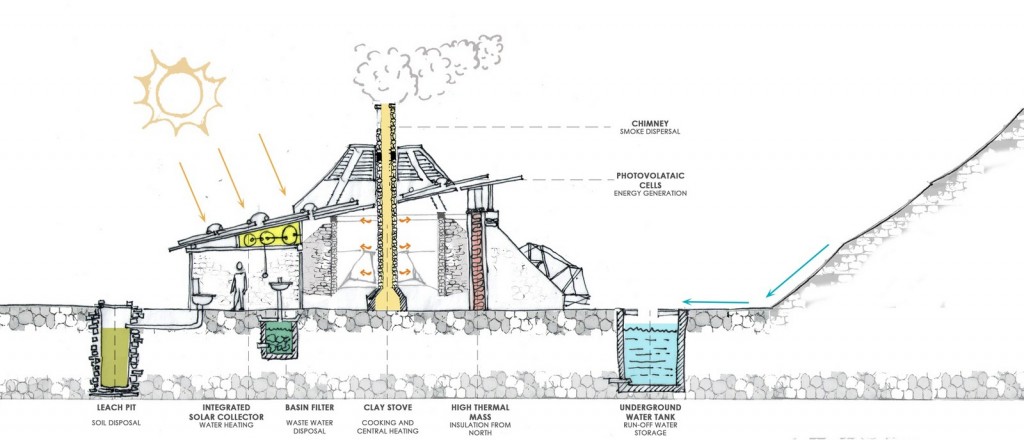Nepal is a country with some of the most inspiring and dramatic landscapes in the world, most noted for being the home of the Himalayas. Since opening its borders to visitors during the 1950s, Nepal has become a haven for adventure tourists and mountain trekkers. The purpose of the Himalayan Mountain Hut is to provide trekkers safe, comfortable and inviting lodgings, where they and their guides can rest, refuel and, if necessary, wait out troublesome weather. Over the years the country has seen the development of rural teahouses and lodges along the trekking trails to allow for more peaks to be climbed as part of adventure treks or separate expeditions.
It is an innovation that will allow the utilization of the 430 peaks which are currently opened for mountaineering along the Himalayas. The design is aimed at a shelter that provides comfort; reduces environmental impact and uses fewer resources; adapts to the harsh weather conditions and enhances the appeal of mountaineering.
Architects : Chaukor Studio
Location: Nepal
Status: Concept

Concept: The trekking routes remain closed during the monsoon and winter months and no activity takes place during this time. Since the structure has to undergo harsh weather conditions, the building retracts and completely shuts to protect the permanent staff persons and equipment.
While there is no specified location for this Himalayan Mountain Hut, the design is applicable to various different sites along trails throughout the Himalayas. It forms a new and unique, quality product for Nepal to be adapted and replicated in all parts of the country. The design provides flexibility to the built structure and makes its application possible at various locations in the region. The hut is integrated with in-house water heating systems, power generation and waste management systems to minimize impact on the environment.
Construction – Material, Availability, Transportation, Economy: The built-mass is designed as a composition of both locally available materials that form the core structure and materials that are transported to the site. Building the core structure with locally available materials reduces the transportation cost and increases the ease of construction in remote locations. This also helps in developing localized economy of the region. Pods/ Secondary structures; metal sections and fabric/textile are transported to the site either by the local people or by the trekker themselves.
The core structure is built out of stones that are abundant in the region. Stone has always been in use in most of the structures built in high altitude regions since historic times. To reduce the embodied energy and increase the resistance towards harsh weather; it is used in the main supporting structure of the built-mass. Wood is also available and has been used for framing the roof. To reduce the consumption of wood, walls and roof are designed as one and require lesser building material. To supplement the wood framing, metal sections have been used in conjunction. The retractable pods inspired from the generic tent offer individual/ singular resting spaces to the travellers; these pods are designed to accommodate lighter material/ textile that trekkers can carry along. The main structure allows the trekker to plug his/ her sleeping structure to the main built-mass. This design intervention promotes self-sufficiency and efficient use of resources. However, there are built-in pods in the main structure as well to provide space for the elderly and specially abled.
Sustainability: The ingenuity of the design is a response to the harsh climate and lack of resources resulting in an inward-looking structure with a low foot-print. The central portion of the roof is sloped towards South to gain maximum sunlight. Photovoltaics are placed on the roof to generate basic electricity. The North side is highly insulated to reduce heat loss to the surroundings. The smoke is vented through two chimneys at the centre that provide centralized heating within the structure. Kitchen is ventilated through the same vertical shafts, with clay stoves below for cooking.
The proposal acts as a self-sustained model. Water is stored in an underground tank that catches the run-off during monsoons. An integrated solar collector heats the water using the solar energy and supplies to the shower areas. The grey water from the basins and bathing areas is filtered before percolating into the ground. Leach pit decomposes the human waste naturally and perforates the clean water to the ground.