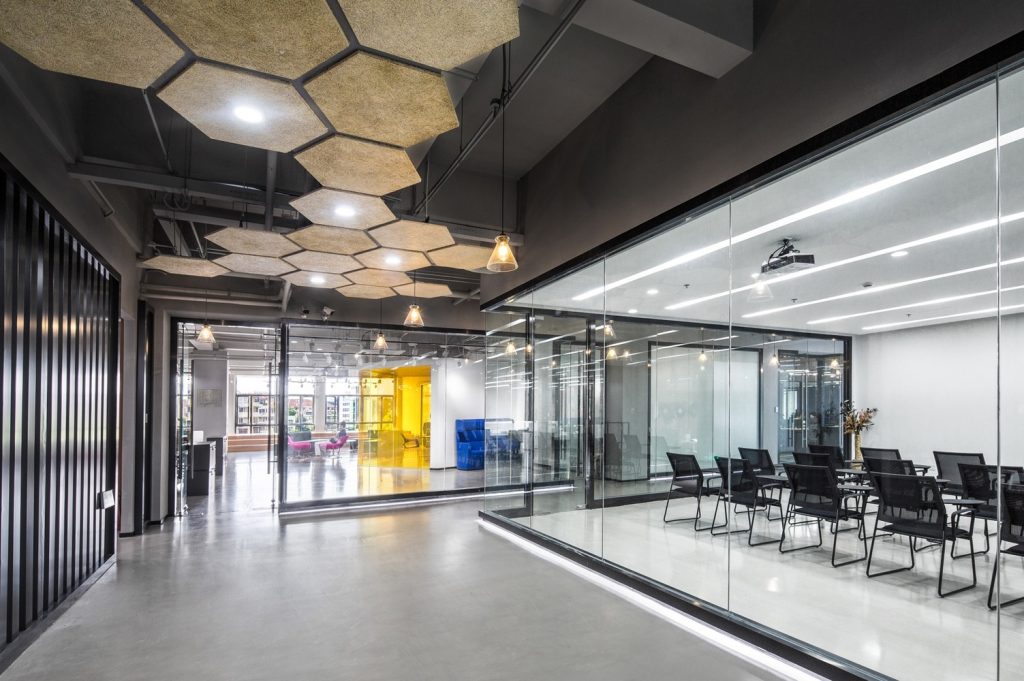This is a story about how to create a chemical space. The company is originally located in Shanghai Xuhui functional materials industrial park. Consider its long-term development and the requirement of change, the company choose Shanghai Pingfu Road Poly Xin Park Industrial Park as its new address.

Architects CCDI GW Design
Location Shanghai,China
Project Manager Li Zhiyu
Interior Design Pu Yuzhen, Wang Huan, Zeng Huifan
Design Development Cui Dina, Yang Yanling
Construction Unit Shanghai Yu Bo Building Decoration Engineering Co., Ltd
Client Shanghai Sunrise Polymer Material co.,ltd.
Area 2100.0 m2
Project Year 2017
Photographs: Lu Fei
As the proportion of post-90s gradually increasing, the temperament of the space needs to be able to stimulate a new chemical formula and to create a new concept of the product.
The popularity of the iteration can’t compare with the simple and timeless aesthetic. The purpose of the design is very clear: maintain the space’s advantage, enlarge its visual perception, create information commons and sharing is exist all the time.
Total plane — the original building is like a rectangular block and its area is about 2100 square meters. The space include reception area, conference area, brand 109 cafe which founded by college students , alumni home, experimental area, polymer office area and office area of its partner —— Fang Tai.
Three sides of the space are all large windows from north to south. In order to fully optimize the space environment, to get enough light enter the space and to have a full field of vision, large area of glass facade was used and penetration was set as the foothold to do the design.
Fully transparent office is a sensual crossing space. A strict and rational science laboratory is on one side, and a passionate inspiration working area is on the other side. The glass separated these two different areas.
Office area, conference area, terrace area and recreation area, these essential combination of different modules not only bring diversification to working forms , but also create unlimited possibilities for stimulating inspirations here.
In order to create an transparent space from south to north, a large area of floor glass was designed as the central wall. When walking in the pure facade, the reduction is the essence of thinking – “from empty to full.” Designer extract elements and tones from the enterprise-specific chemical properties. Rational simple lines, black and white gray tone relationship, together marked the firm’s rigorous attitude and rational thinking of the strategic direction.
The Polymer office area has been divided into 4 areas – recreational recreation area, open office area, conference collaboration area and executive office area. These working areas communicates and interacts in the space, together creates an atmosphere for an efficient and collaborative team.
Practice is greater than empty talk. Chemical experimental area covers a quarter of the entire area of the office. A 1800mm wide walkway connects the office area and laboratory area. Through the transparent glass, chemical experiment could be watched from the working space and the entire office area could also be seen from the experimental area.
The entire experimental area can also be viewed from the office space. Through the window, large tracts of green plants can be appreciated from the seats. It not only create a beautiful scenery and at the same time ease the the staff’s visual fatigue. Small hexagonal irregular lamps are made to pay tribute to the chemical formula and to echo the space theme.
The use of ultra-white luminous glass, making the dark walkway becomes clearer and brighter. Ultra-white glass was designed to intersperse in the office area as a crowning touch.
The Sunrise company’s founder – Dr. Cheng was graduated from Tianjin University, as the Captain of the Tianjin University Alumni Association, the new office space should not only work in the reality, but also need to create a dream. The alumni home was defined as an incubation space. It not only carry the branch of Tianjin University Alumni House in Shanghai, but also lead the students to explore their future in the wave of the entrepreneurial tide.
Located in the middle of the executive office and open office area, the leisure conference area become both the supply station for the staff and a convenient temporary discussion venue.
The discussion area which located beside the open office area enriched the space language and provide different communication space for all the staff.
Fully opened and semi-private environment combined to abandon the traditional office model. The new era of office space has already broken the constraints of the grid, which represented the company changing from traditional model to new model.