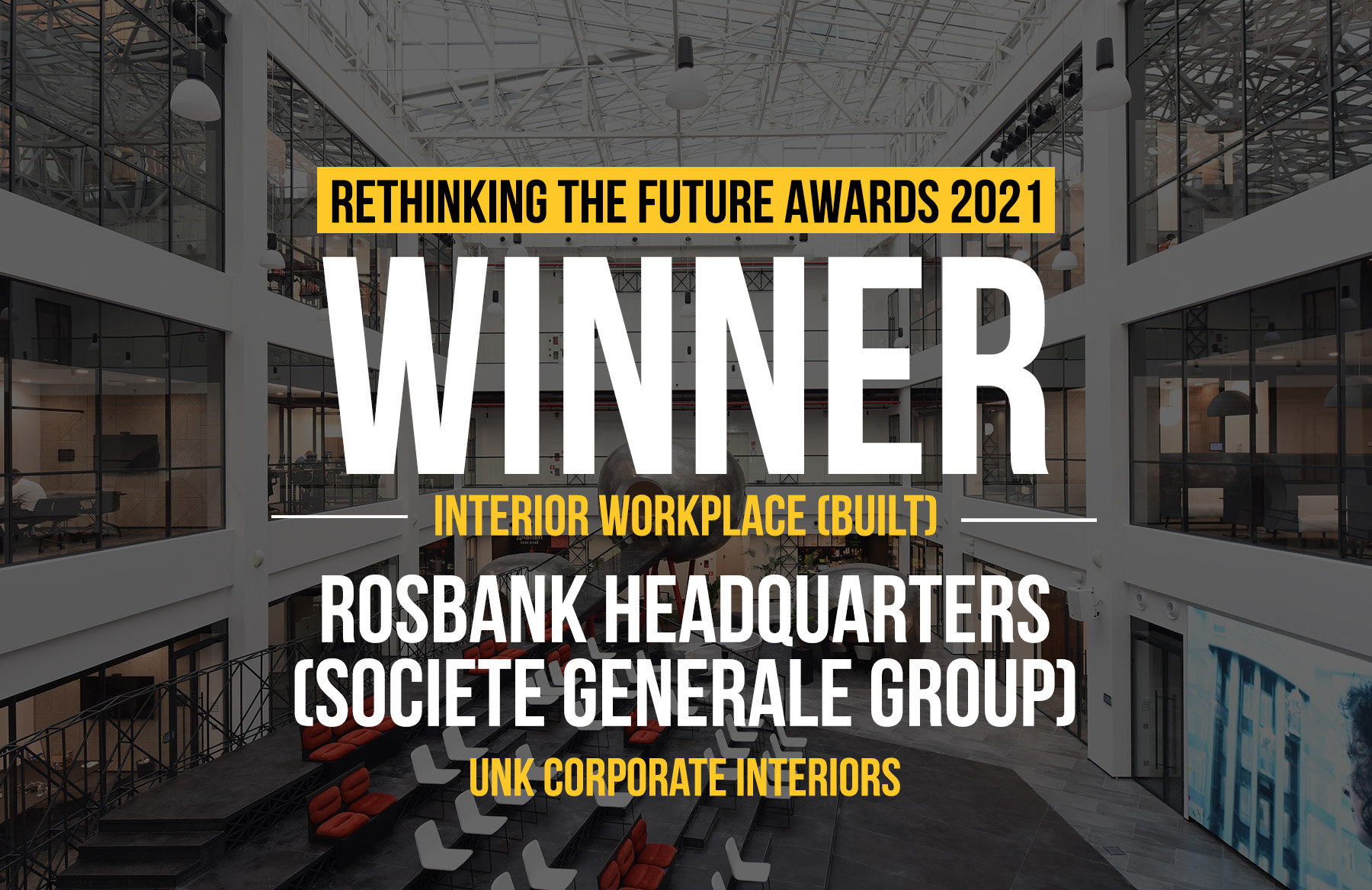Rosbank is an international bank within the Societe Generale financial group. It’s new Moscow’s office occupies an area of 15 thousand sq. m. in OKO tower in the heart of Moscow. The main challenge for the architects was to create a functional yet aesthetically consistent, atmospheric workspace full of a spirit of freedom and creativity. At the same time, the interiors had to correspond to the international guidelines of the brand.
Rethinking The Future Awards 2021
First Award | Workplace Interiors (Built)
Project Name: Rosbank Headquarters (Societe Generale Group)
Studio Name: UNK corporate interiors
Design Team: Nikolay Milovidov, Maria Derzhavina, Anna Ekonomova, Tatyana Kulikova, Kirill Shuvayev, Svetlana Berezhnaya, Anna Yuresko, Spartak Chinenkov, Anna Vorovskaya
Area: 15,500 m2
Year: 2020
Location: Moscow, 1st Krasnogvardeysky proyezd, 19, Business center OKO II
Consultants: CBRE
Photography Credits: UNK corporate interiors
The Rosbank office is a real agile space in which everything, including lighting, is designed to give employees a choice of a suitable workplace and free movement. Absolutely all areas are suitable for performing work tasks including a restaurant or a library.
The semantic center of the office is a multi-colored atrium, which unites different functional areas created to solve various communication tasks.
The large amphitheater is designed for big events like presentations or training, which workers can join even from the balconies of other floors of the building.
Near the amphitheater there are textured domed meeting rooms designed for small meetings; their shapes are associated with giant metal balloons or with cosmic objects from distant space.
The Agile Hub area is located on the semi-open balcony overlooking the atrium. The uppermost level, directly under the glass roof, occupies a well-thought-out space for relaxation: upholstered furniture, an abundance of greenery and the opportunity to look at the endless sky are created for an emotional reboot and an opportunity to recharge with energy and inspiration.
A cross-cutting theme running through the interior of the entire office, which also became a connecting point for the design concept of “indirect branding”, was the theme of French art, organically integrated into the workspace. Thus, the architects managed to give in the interior a hint of the work of Gustave Eiffel, without using the direct image of his famous tower. At the same time, the geometric ornament of metal structures located in different parts of the office clearly resembles the elements of the tower and the most famous Eiffel bridges.
Another important art object in the new Rosbank office is the “Marc Chagall” wall in the coworking area, also adjacent to the atrium. Recognizable images referring to the paintings of the Russian-French artist are associative and, in addition to the image and aesthetic function, help employees who are tired of working at the computer to shift their gaze, switch their attention and just relax.
In the design of the play area, located at the intersection of the main intra-office streams near the atrium, murals were used that resemble a crumpled sheet of paper depicting one of Le Corbusier’s works. The reference to the work of the French architect is not accidental – his inherent laconicism, geometry and simplicity formed the basis of the architectural concept of the new Rosbank office.
The metal ball-shaped meeting rooms in the atrium also have French stylistic origins – fancy steel structures from the famous Georges Pompidou Center in Paris.
