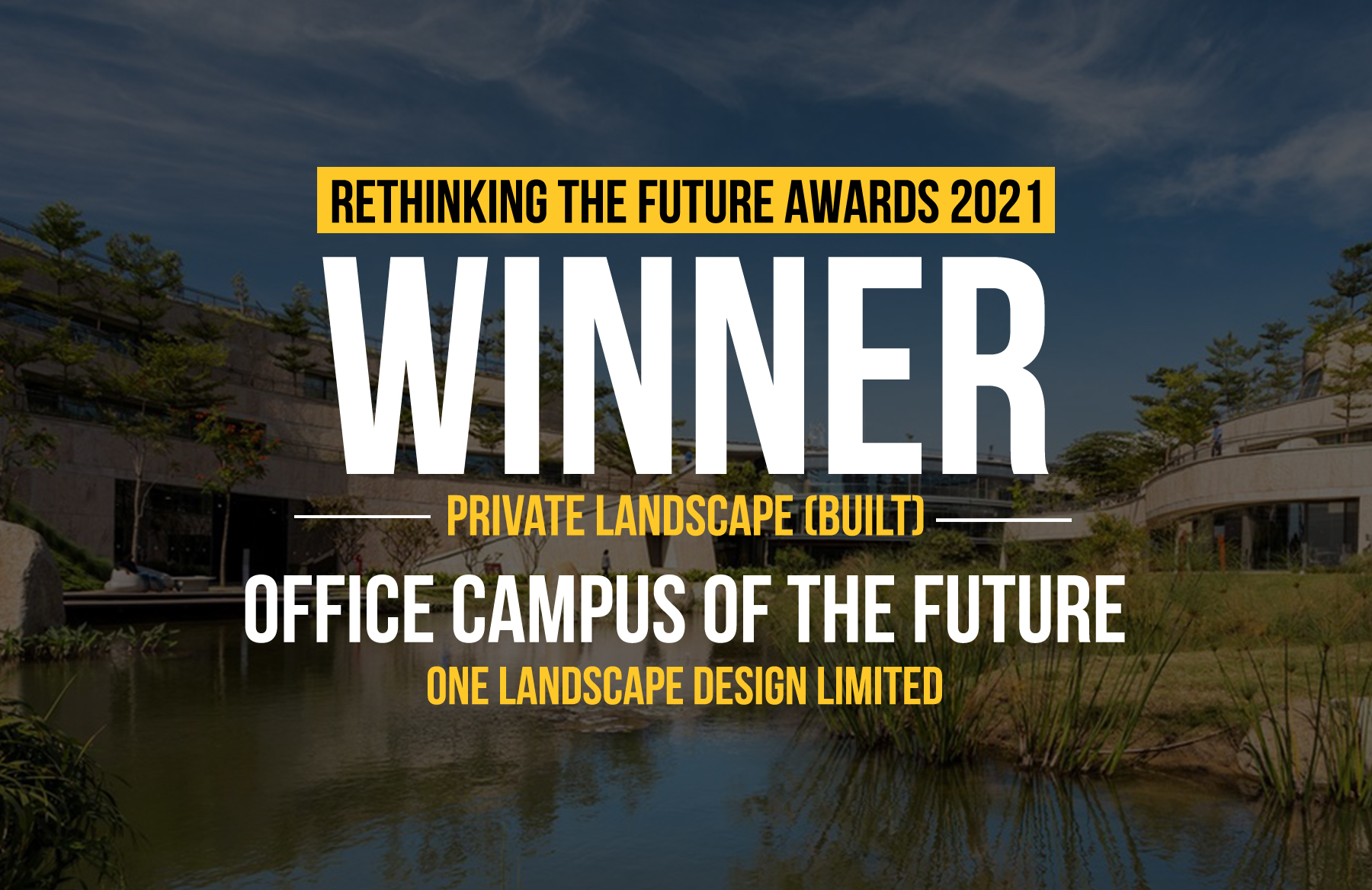The primary objective for this project was to create a sustainable and healthy workplace for the future that stimulates the mind, brings nature to its central setting and merges indoor with outdoor.
Rethinking The Future Awards 2021
First Award | Private Landscape (Built)
Project Name: Office Campus of the future, Bangalore, India
Studio Name: ONE Landscape Design Limited
Design Team: Viraj Chatterjee, Saumya Sampat, Peeraphol Sangthongjai, Vanessa Chan, Madhura Lapalikar
Area: 2.6 ha
Year: 2018
Location: Electronic City Phase 2, Bangalore, India
Consultants: Architects – Mindspace Architects; Structural Consultant – Sterling Enginering; Interior Designer – MMoser
Photography Credits: Mia Studio
Other Credits: Titan Company Limited and Mindspace Architects
The brief was to unify the surrounding landscape with the architecture of the headquarters in a way that the designed landscape will encourage ecological engagement throughout the site.
The main challenge was to blend a new development into the natural environment. Obtaining the LEED certification was the design parties’ commitment to keeping the building sustainability throughout its life cycle. Another challenge was to set the path on meeting the LEED requirements to reduce carbon foot print, track energy and water consumption.
The solution to these challenges was to envision the site as an ecologoically rich park on both a horizontal and vertical axis of the building. The building sculpturally integrates the landscape vertically through a sequence of green terraces and horizontally through a series of water bodies with a Bio-lake as the heart.
Designed as visual extension of an existing lake adjoining the site and imagined as key feature, the Bio-lake brings nature and wildlife into the middle of the campus while reflecting the sculptural façade of the building. It is further connected perceivably with a central pool through a series of cascades where stone boulders in water simulate a natural stream within the park. The new landscape and campus blends beautifully, ecologically and seamlessly into the existing landscape.
The cascading idea is intrinsic to the overall design of the site. A series of receding green cascades rise on either sides of the Bio-lake evoking the feeling of elevated ground plane at every level rendering the building a non-entity, an extension of the landscape. The green terraces become outdoor incubation platforms where ideas are generated under the shades of trees and among sounds of birds.
The landscape extends into the building in the form of green terraces as a fluid transition from the lower to upper levels. The cascading green terraces on every level and along with the lake the terraces create an adequate micro-climate, thus minimizing mechanical cooling. The Bio–lake and its green islands introduce a ecological habitat linking local wildlife to engage with the said green spaces.
The vertical landscaping involved applying green spaces to all available open-air areas of the building. This signalled a vertical park design where green terraces, green roofs, and application of green spaces in semi-outdoor areas.
Sequences of green terraces, sky roofs and balcony gardens integrated the landscape into the building as vertical gardens. The building with its seamless outdoor indoor connectivity and the landscape with a series of interlinked pathways significantly fosters interaction among employees.
The project aspires to become a LEED Platinum Building giving great emphasis on landscape and sustainability. For instance, the re-created lakes are built to store water especially during monsoon season, where due consideration is given to its edge end base treatment making the lake side park a user-friendly place to enjoy.
