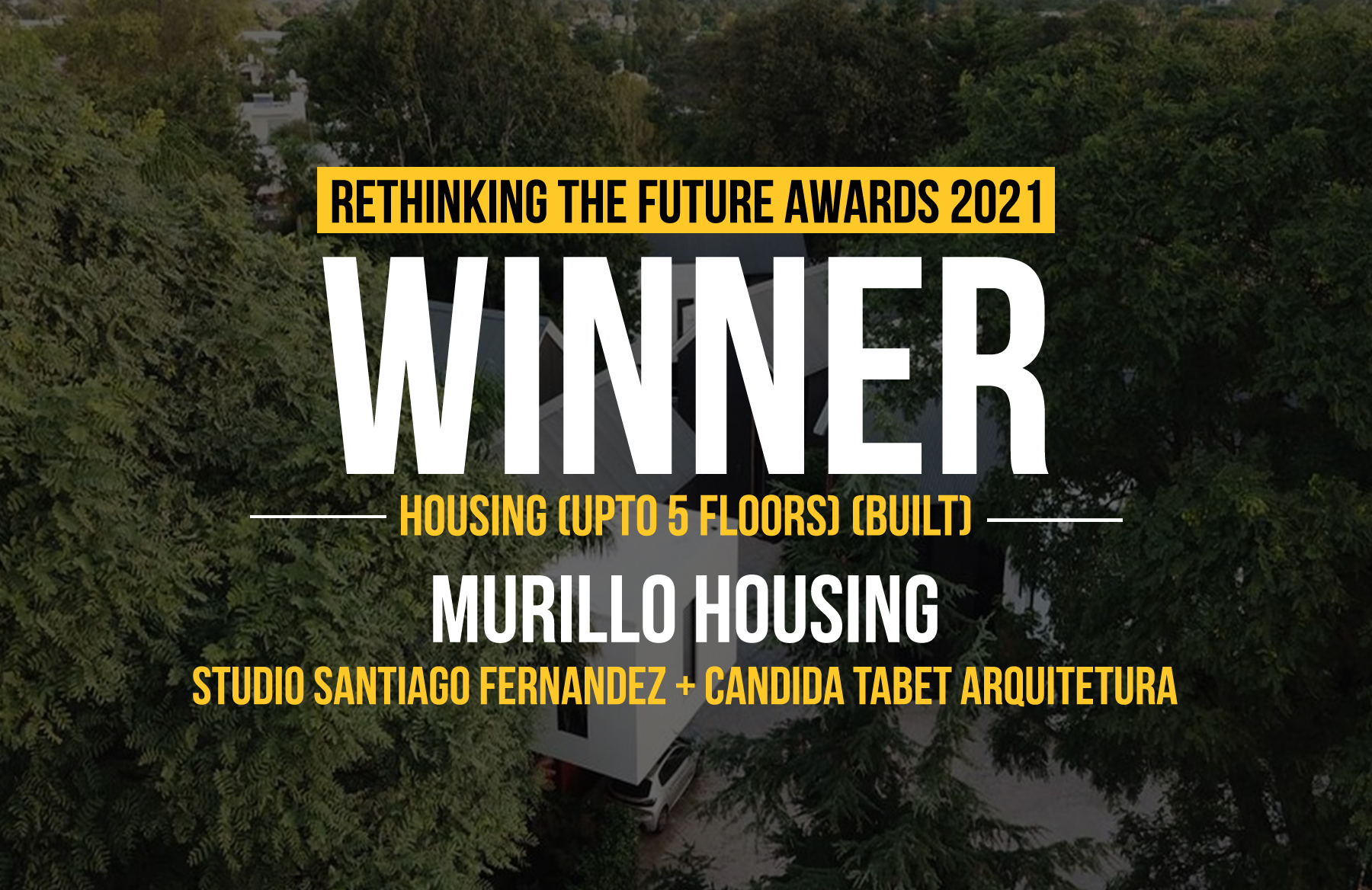The DNA of Murillo 6446 originated in its implementation. The challenge of this project was to position five 200m2 duplex houses in a lot while imposing minimal interference with its existing wooded surroundings thus maximizing its harmony with nature.
Rethinking The Future Awards 2021
First Award | Housing (upto 5 floors) (Built)
Project Name: Murillo Housing
Studio Name: Studio Santiago Fernández & Candida Tabet Arquitectura
Design : Santiago Fernández, Candida Tabet
Design Team : Santiago Fernández, Candida Tabet, Victoria Ferri, Agustina Capurro, Gonzalo Berruti, Carolina da Mata
Area: 2616m2 of site area; 1000m2 of built area
Year: 2020
Location: Montevideo,Uruguay
Consultants
Structural Engineers: Magnone & Pollio
Lighting & Electrical Consultant : Arq. Leticia Di Fabio
Hydraulic Consultant : Arq. Mariana Cáceres
Landscape design: Rosario Algorta & Santiago Fernández
Photography Credits: Reinaldo Coser
A major priority in this project was to keep majestic trees adjacent to each house. After additional studies on flow and natural illumination, we concluded that we could reach our objective by designing a cross shape plan accurately positioned in the terrain. This procedure resulted in an interesting rhythm where identical houses would have a distinct look from every viewpoint.
The shed style roofing and the emphasis on ethically responsible outdoor living with landscaped gardens bore out of our visit to Carrasco, where we noticed a strong architectural identity established on the first half of the 20th Century with its simplistic beauty and soul.
The alternating wooden and corrugated sheeting façade reveals a visual quality brought about by a meticulous choice of materials and building details such as corrugated charcoal gray sheets, wood, white plaster, glass and native vegetation.
The living and dining rooms are located on the ground level where an exterior wooden paneled volume encases the kitchen and laundry area.
The majestic trees provide soothing shield for an outdoor patio designated for gatherings where the BBQ grill is the main star. The patio floor utilizes repurposed stones from the old house maintaining our commitment to responsible and sustainable design.
The TV room is situated beside the central volume that contains the powder room and the stairs leading to the second floor where three full suites are connected by a mezzanine style family room. The double height wall is comprised of glass panels exposing the abundant outdoors vegetation while providing for cross ventilation thus maintaining the house air fresh and well circulated.
To resolve thermal insulation, we utilized double glass panels with solar protection; and on the façade – either wood or corrugated sheeting – we purposedly left a gap between it and the steel frame.
Murillo 1665 is a thoughtful result of an ongoing collaboration between Uruguaian architect Santiago Fernandez and Brazilian architect Candida Tabet. They first collaborated on a project named “Luna Llena” in Jose Ignacio, Uruguai.
