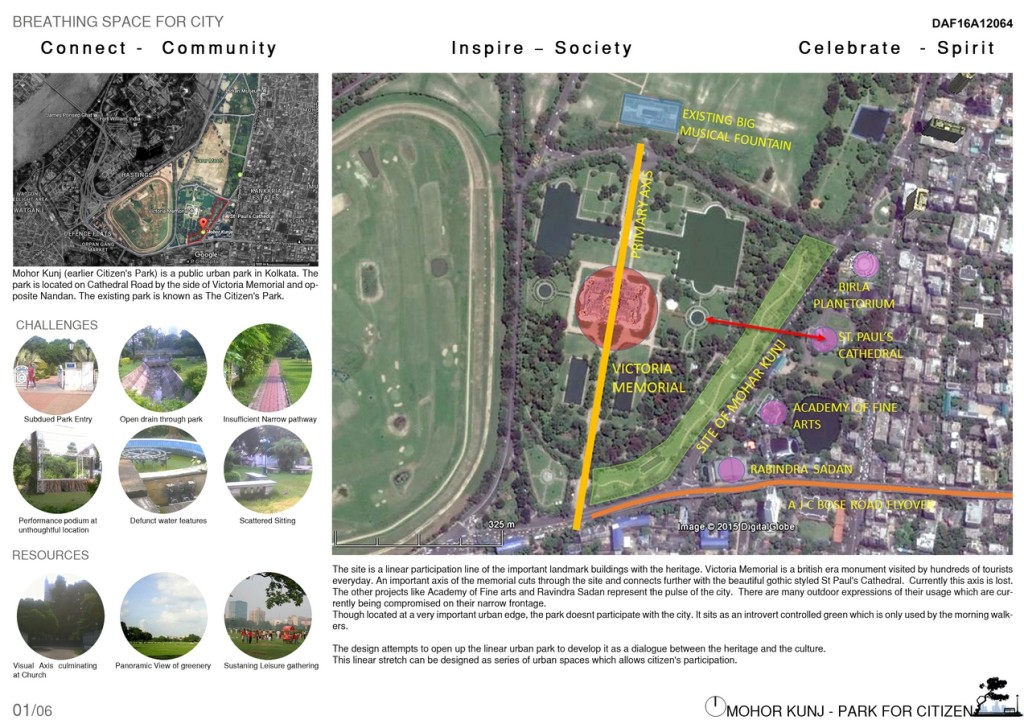Mohor Kunj is a public urban park in Kolkata. The park is located on Cathedral Road by the side of Victoria Memorial and opposite Nandan.
The site is 30m wide and 800m long linear park. The site is located as a linear strip on the edge of Victoria Memorial on one side and Cathedral road on the other side. Victoria Memorial is a British era monument visited by hundreds of tourists every day. An important axis of the memorial cuts through the site and connects further with the beautiful gothic styled St Paul’s Cathedral. Currently this axis is lost. The other buildings like Academy of Fine arts and Ravindra Sadan represent the pulse of the city. There are many outdoor expressions of their usage which are currently being compromised on their narrow frontage.
First Award | DAF 2016 Awards
Category: Landscape Design (Unbuilt)
Participant Name: Vivek Rathore
Team Members: Anuradha Rathore
Country: India

Though located at a very important urban edge, the park doesnt participate with the city. It sits as an introvert controlled green which is only used by the morning walkers.
The design attempts to open up the linear urban park to develop it as a dialogue between the heritage and the culture.
This linear stretch can be designed as series of urban spaces which allows citizen’s participation. All the spaces are designed to express Kolkata as the art capital of the country.
At the entrance of the Victoria Memorial the park is designed as an organic Haat –Bishwa Bangla Haat which exhibits the traditional art and craft of the state. The haat is woven with courtyards and small open air theatres which allow for many informal expressions like street plays and musical performance etc.
Next in the string of activities is the large green open air theatre. It allows a concert of more than 1000 people and also serves as a yoga deck for the morning walkers every day.
The central space of the park is designed as a large fountain plaza with numerous thick high fountains which change dramatically with the mood of the city. These shall be a continuous draw for all age groups. The backdrop of the fountains will be a linear wall of black stone with Indian Constitution etched on it. This is to screen some residential quarters on the back side.
The large fountain plaza will be semi screened by a structural grid plantation of large flowering trees on both the sides. Beyond this will be the large sculpture plaza which connects the Axis of Victoria memorial with the St Paul’s Cathedral. This large plaza becomes the platform for the expression of the art college students. Their works can be exhibited for public viewing and sale also. Other similar exhibitions can also be organised here.
The extreme end rectangular section is designed for the children play activity with a variety of activities like the interactive fountains, paving maze , sculpture play etc.
The linear development will have three no of entry points.
This design will open up a positive participation of the public with open spaces and become the pulse of the city.
If you’ve missed participating in this award, don’t worry. RTF’s next series of Awards for Excellence in Architecture & Design – is open for Registration.
[button color=”black” size=”medium” link=”httpss://www.re-thinkingthefuture.com/awards/” icon=”” target=”false”]Participate Now[/button]
[g-gallery gid=”16431″]