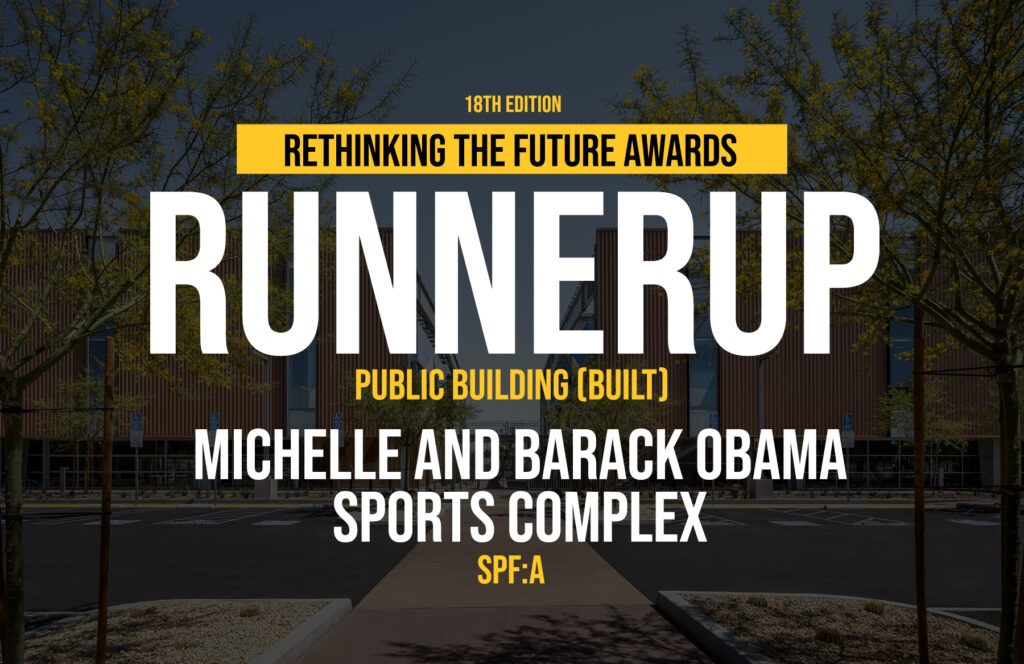The Michelle and Barack Obama Sports Complex, completed in 2022, was a redevelopment project of an existing facility in Baldwin Hills, California. Formerly the Rancho Cienega Sports Complex, the facility was well known for its role in the development and professional growth of many local athletes turned legends.
Rethinking The Future Awards 2025
Second Award | Public Building (Built)
Project Name: Michelle and Barack Obama Sports Complex
Category: Public Building (Built)
Studio Name: SPF:a
Design Team: N/A
Area: 45,000 SF
Year: 2022
Location: Baldwin Hills, CA
Developer: City of Los Angeles
General Contractor: Pinner Construction
Landscape Designer: Hood Design Studio
Photography Credits: Mike Kelley
Render Credits: N/A
Other Credits: N/A
As the demand for the facility grew, it was clear that the complex needed to expand its 29-acre park to continue to support and serve the community. When SPF:a was tapped for the project, they believed it was important to have conversations with the local community to determine the areas of need.
SPF:a’s solution to the community was to employ pre-engineered metal buildings and combine them with bespoke elements to create a unique, but exceptionally cost-effective space. The 40,000-square-foot project features a 23,000-square-foot pool facility, a 16,000-square-foot basketball gymnasium, a partially enclosed raised walking track, two overlook seating areas serving the tennis center and stadium, and an enclosed garden for the existing community building. The design also incorporates wide-ranging accessibility features, ensuring that the complex is welcoming to people of all ages and abilities.
The project was also the city of LA’s first Net Zero construction, prioritizing sustainability throughout the design and drought-resistant landscaping. Operations of the facilities were supported through extensive daylighting through solar tubes, natural ventilation, and a rooftop solar array.
The landscaping plot includes five distinct ecologies: high desert, canyon, coastal, chaparral, and medicinal, all implemented in a grid-like pattern. These spaces are extended to tie the buildings together and provide the visitors with usable parkland in the voids between each facility.
To ensure minimal disruption to the community, the project was carried out in phases, allowing the existing facilities to remain operational throughout construction. The design also took into account the site’s historical and cultural significance, reflecting the community’s needs and providing a welcoming space for athletes, families, and locals. The updated Obama Sports Complex stands as both a modern architectural achievement and a testament to the ongoing commitment to serving the surrounding community.
