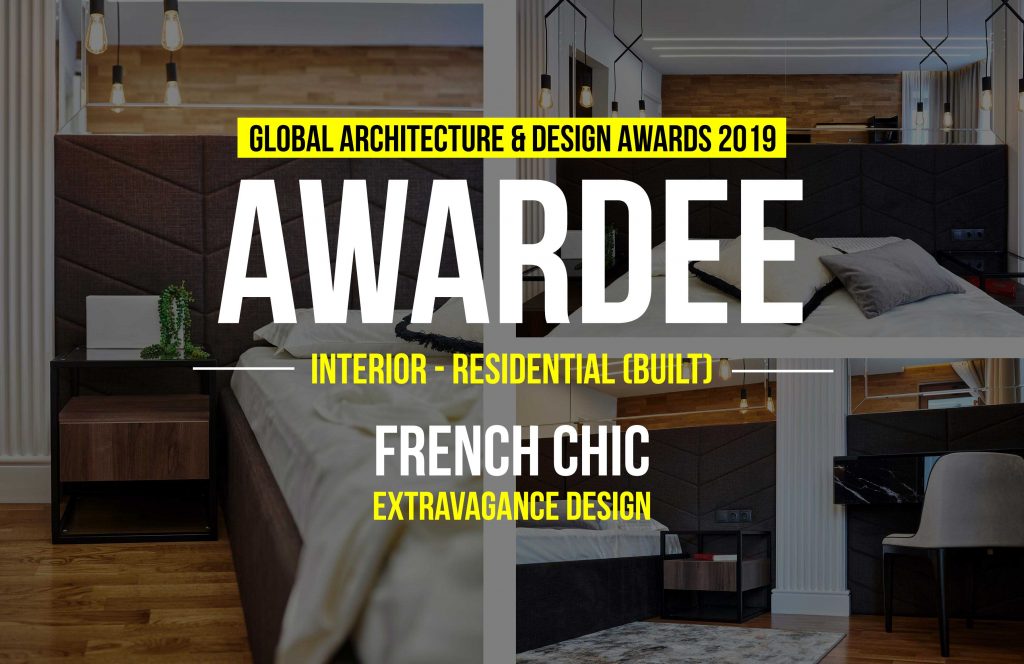The interior of a home should primarily brings a sense of comfort. In this apartment, the design we created is no exception. On an area of 140 m2 there are an elegant living room with kitchen, corridor, two bathrooms, master bedroom with closet and guest room. We bet on a combination of modern vision with classic references on the walls, reminiscent of French chic.
Global Design & Architecture Design Awards 2019
Second Award | Category: Interior – Residential (Built)
Studio: EXTRAVAGANCE design
Architect: Nikoleta Krasteva
Country: Bulgaria
In the corridor is a mirror wall that optically enlarges the space. The majority of lining the corridor are made with granite marble vision to bring an extra element of elegance. In the whole apartment is laid three-layer parquet. The same parquet is used for lining one of the walls in the large bedroom. It has a spacious walk-in closet and a facade mirror is mounted on the wall behind the bed. On both sides of the bed, as well as on the mirror wall in the corridor, there are decorative columns that give an elegant end to the design.
A balanced combination of practical space and beautiful vision is found in the living room. There is a comfortable relax area with dining zone. The kitchen is elegantly separated from these two zones by simply beam in burgundy color. Through this dynamic color accent a refined contrast creates a touch of energy and passion in the interior concept. The paneling on the wall and the ceiling in the rest zone also contributes to its individual differentiation.
In the more spacious bathroom, we have a moisture-resistant profile with a diode tape that passes through the ceiling, wall and floor. This creates an attractive detail in the interior that stands out very well against the backdrop of the dark colors of the floor and wall lining.
