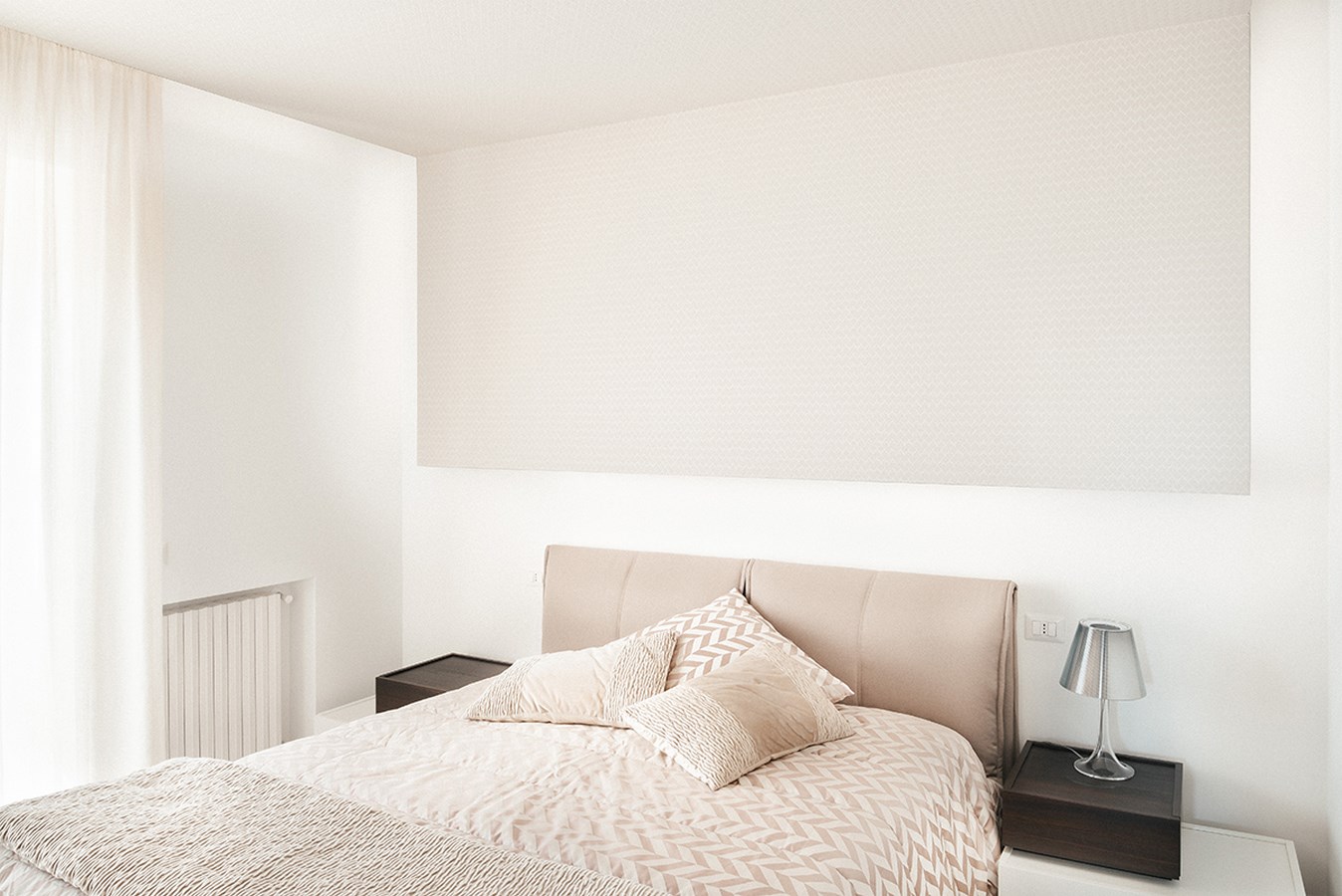For this project, the challenge of the manuarino studio based near Naples, was to obtain from a small space everything necessary for living with comfort and elegance for a young couple of newlyweds. A lot of light, warm colors and essential and welcoming environments. The optimal distribution is combined with the practicality of the spaces exploited to the maximum. The project revolves around three requests: to have a fireplace in the living area, to position a beautiful white coral, insert a vintage naval compass left by her father. All accompanied by a maniacal attention to detail and artificial and natural light.
Architects: Manuarino Architettura Design
Status: Built
Casa N+V
Monte di Procida, Naples, Italy 2016
Interior design of an apartment of about 75sqm.

The large windows open up to a splendid view of the islands of Ischia and Procida on one side and Capo Miseno on the other, as well as on the roofs of Monte di Procida. The warm colors of the lapped stoneware floor and some wooden parts are enhanced by a strong mustard yellow that harmoniously combines the mixed spaces of the entrance area, living and dining areas.
Arch. Salvatore Vicidomin Born in Naples, lived and raised in Monte di Procida, after having achievedscientific maturity at the Liceo Polispecialistico in Bacoli he enrolled at the Faculty of Architecture in Naples, where he graduated in the three-year course in Architectural Sciences with honors and dignity of publication presenting a thesis in Architectural Design for an ecological site in Monte di Procida, followed by Prof. Arch. Sandro Raffone.
Admitted to the Academy of Architecture in Mendrisio, Switzerland, he attended the master’s course in Architectural Design guided, during the first year of specialization, by Franz Oswald and Valerio Olgiati. Between the first and second year of specialization, he took a year of professional practice in Asuncion, Paraguay, at the “Gabinete de Aquitectura” by Solano Benitez.
Back in Switzerland he attended the last semester with the architect Walter Angonese and graduated in Architecture with Mario Botta presenting a thesis for a Railway Station in London.
Back in Italy, in his hometown, and obtained the qualification to the profession, he inaugurates the study “manuarino_architettura + design”.