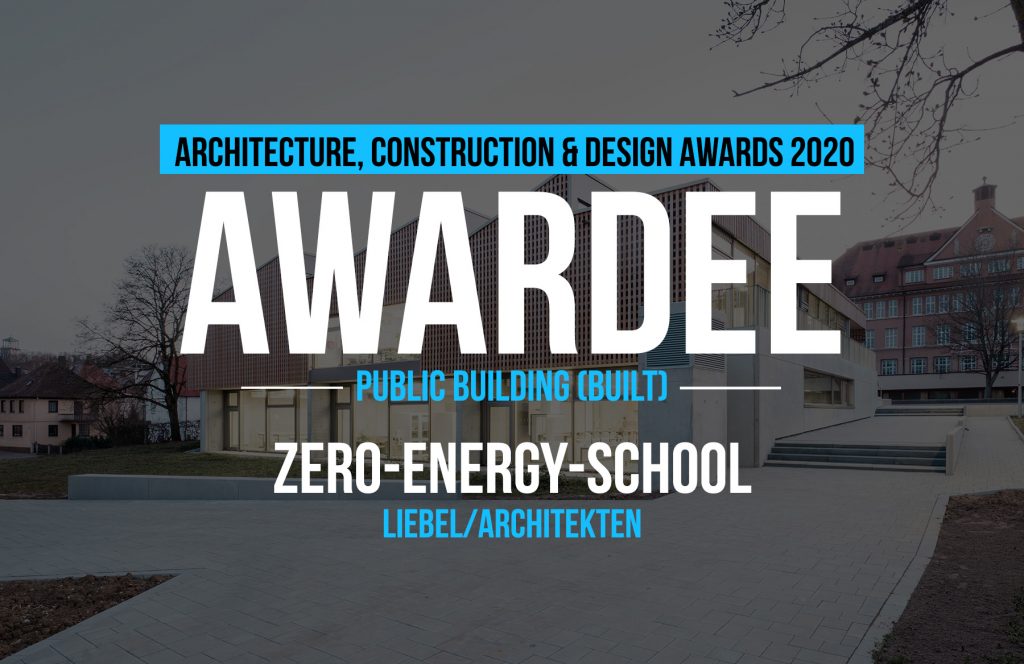Zero-Energy & Climate positive
The school’s science block is a zero-energy building producing – locally and renewably – the same amount of energy as it consumes. This balance includes both the energy used in heating, ventilating and lighting and that required to power the equipment operated within it. The building requires no high-tech, maintenance- and cost-intensive air conditioning or heating plant. It’s an active building utilizing environmental energy sources in a maximum way. It’s architectural and climate control concepts reduce the operating costs of artificial lighting and heating, the biggest energy consumers. The building is also climate-positive in its operation: around 5 tons of CO2 are saved annually.
Architecture, Construction & Design Awards 2020
Second Award | Public Building (Built)
Project Name: Zero-Energy-School
Studio Name: Liebel/Architekten BDA
Design Team: Steffen Kainzbauer, Valentin Schmied, Helen Deli
Year: 2019
Location: Aalen, Germany
Clima Engineers: Transsolar KlimaEngineering, München
Photography Credits: Valentin Schmied
With a large percentage of urban building space being occupied by schools whose day-to-day operation and maintenance costs represent a significant item in local authority budgets, intelligent school design can help achieve significant resource and energy savings.
Low Tech – High Comfort
Room climate und lighting conditions have a demonstrable impact on educational success. Thanks to the use of environmental energies, the science block enjoys high levels of natural lightning and thermal comfort. Pre-construction trials with various different roof shapes revealed that the north-facing shed roof design provided the highest levels of daylight yield for the new science block. Alongside good room acoustics the school building offers a high-quality interior environment. This fosters a sense of wellbeing that increases user acceptance, reduces vandalism and helps creating identity and identification.
Environmental energy: a conscious alternative to the rampant use of technology
To achieve a zero energy standard, alongside the climate control concept the architects developed a low-energy, site-specific building design whose compact, resource-efficient construction increases the energy quality and reduces the energy consumption of the building. The framework is a hybrid timber-and-concrete structure with a careful balance of eco-friendly timber and solid components acting as heat and cold buffers. In summer, the concrete walls store the night-time cool that penetrates the building via the openable ventilation panels. This provides pleasant
daytime temperatures. During the record temperatures recorded in July 2019, heat storage in conjunction with this natural night-time cooling made sure that daytime temperatures inside the building never exceeded 24-25°C.
The fresh air used to ventilate the building is supplied via a 45m-long underground conduit that exploits the natural difference between ground and external air temperatures, cooling the air supply naturally in summer, preheating it in winter. Even at low outside temperatures, this system can guarantee air quality economically and efficiently without draughts and so ensure constant CO2 levels in the classroom. This is important because windows cannot be opened during lessons due to street noise and brief bouts of natural ventilation during breaks alone would be insufficient to achieve the necessary air exchange. The result would be an increase in CO2 levels and the associated tiredness, performance loss and increased risk of the spread of germs.
1+1=1
As energy is produced and consumed simultaneously, the building generates electricity by means of a photovoltaic system, while an internal network allows energy exchange between the main and new buildings in a relationship that benefits them both. In winter, the heating system in the main building easily covers the low heating demand in the new science block. In summer, the excess energy produced by the photovoltaic system is supplied to the main building. The result is a new school building with no added energy costs.
