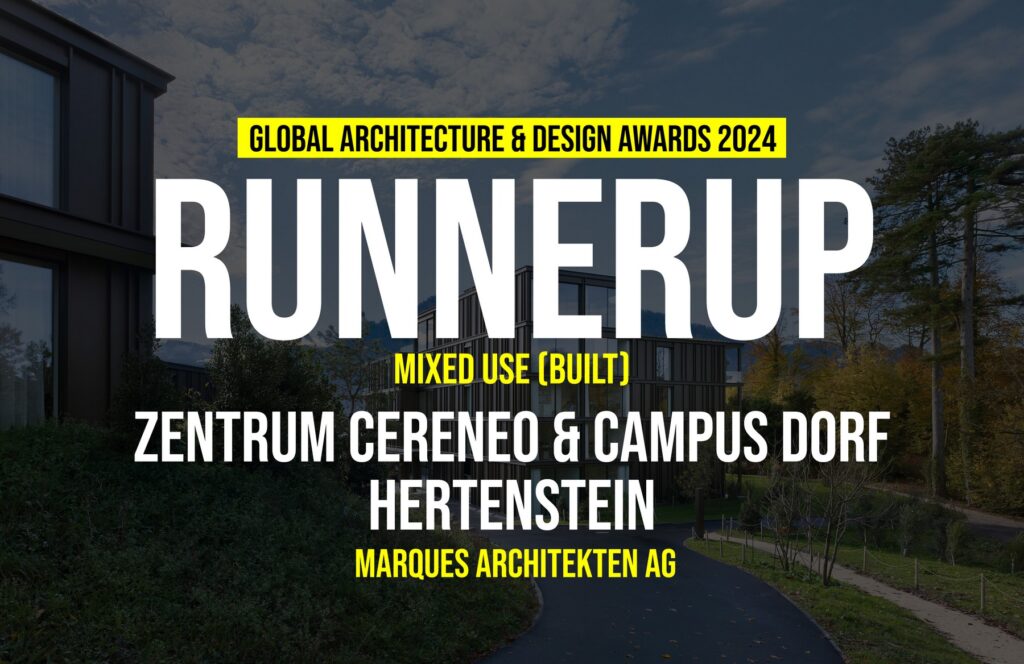The planning perimeter of the Cereneo Centre & Campus Village Hertenstein is situated on an exposed ledge on the Hertenstein peninsula. The existing Campus Hotel, to which the Cereneo Centre is attached, is located in the southern part of the grounds, to the west of a wooded area that slopes down to the bay known as the Sündenbucht.
Global Design & Architecture Design Awards 2024
Second Award | Mixed Use (Built)
Project Name: Zentrum Cereneo & Campus Dorf Hertenstein
Category: Mixed Use (Built)
Studio Name: Marques Architekten AG
Design Team: Daniele Marques, Rainer Schlumpf (Co-Owners), Martin Walter (Project Leader), Cinzia Saurenmann, Sonja Fuchs, Sophia Lang (Collaborators)
Area: Switzerland
Year: 2021
Location: Hertensteinstrasse 162, 6353 Weggis, Switzerland
Consultants: /
Photography Credits: Ruedi Walti, 4056 Basel Switzerland | ruediwalti.ch
Render Credits: /
Other Credits: /
The forest includes a historically valuable network of paths. To the northwest, the terrain descends towards a small pond. A slightly rising meadow landscape stretches out towards the northeast. The planning area is important both in terms of the landscape and its history, making it an integral part of the inventory of Swiss landscape and natural heritage.
The proposed project develops a holistic, park-like facility with large open spaces, forest and lakeside zones, footpaths and promenades, as well as lush vegetation, modestly integrated into the landscape. While the Cereneo Centre is attached to the Campus Hotel and integrated with the surrounding area and the local environment, the Campus Village is designed in a fine-grained settlement structure along the ledge of a hill and follows the line of the natural topography and its scale, while also being orientated towards the existing buildings.
The main entrance to the new Cereneo Centre is on the ground-level floor, accommodating the reception area and the necessary service zones for the staff and the patients. The central access zone provides connections to the four upper levels, including the rehabilitation rooms and the spacious roof terrace. The adjoining three-storey underground car park is also easily accessible from here.
The development structure of the new residential buildings differs between two building types: semi-detached family homes and apartment buildings. They offer 38 apartments ranging from 1-room-studios to 4,5-room family homes, including terrace and garden spaces in front of them, providing sufficient space for the open park landscape. Each of the free-standing buildings offer a long-distance view and is ideally orientated with respect to the view and natural illumination.
As a reference to the historical wooden buildings nearby, the facade’s materiality and design are orientated towards these finely structured, high-quality buildings. The façade, that is inspired by the latticed wooden buildings in the vicinity, is made of anodised aluminium in similar colour and structure to the wooden buildings. The proposed bronze anodised colour tones have a slight colour variation leaning towards red undertones. The metal window frames are also anodised in the same tone and create a smooth transition to the stave-like, vertical facade structure. Canopies, roof conclusions and similar structures are materialised in a way to resemble the facade. The sealed exterior areas form part of the overriding landscaping project and have a mineral finish. The indoor areas are made of bright, functional materials and low-reflection surfaces.
The architecture and design materials seek a simple relationship with the landscape and natural surroundings. The project seamlessly connects the large buildings of the Campus Hotel with the fine design of the old structures and the architecture of the surrounding buildings.
