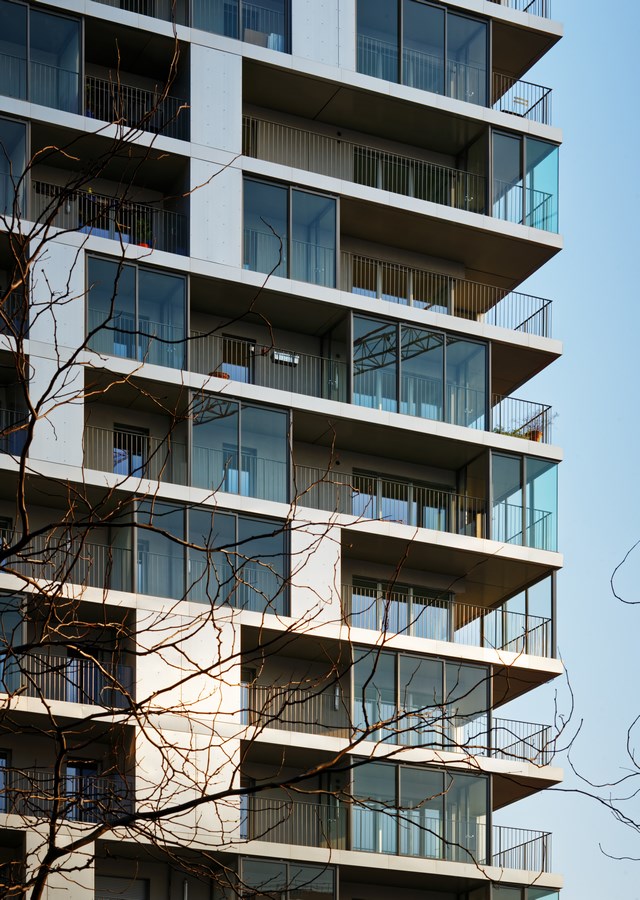Members of the Council of Paris revised the urban regulations for the Masséna- Bruneseau sector in Paris’ southeasterly 13th arrondissement at the city council meeting of Tuesday 16th November 2011. This amendment will allow the construction of residential towers measuring 50 metres tall and of office blocks measuring up to 180 metres tall.
Architects: Hamonic+Masson & Associés
Status: Built
Functioning as one single building and offering social housing and home ownership opportunities, the project links the strict rigidity of the Avenue de France, the railway landscape, the entrance to the Ivry suburb and finally the transition from a linear city to a vertical one.

The terraces spiral upwards, catching the light at every angle, adding to the allure of this tiered tower whilst leaving an impression of progressive transformation. The performance resides in the fact that there is no feeling of repetition throughout this structure of 188 homes. The apartments are stacked on top of one another but each has its own unique identity.
Height is often associated with modernity and contemporary architecture. It must be seen as a planning tool, injecting density in to certain areas and allowing others to be left as they are.
People aspire to live in suburban style, individual housing for many reasons: the appeal of eating outside, having direct contact with the outdoors from the comfort of your own home and owning ones own land. These desires must be integrated in to the scale of the apartments in a collective building.
Living up high gives a sense of privilege: the view, the light and the sunshine… Some say they “have their head in the clouds.”
Being in the city whilst also being able to shut oneself off and see the land below and the horizon: living here is like getting away from it all.
The HOME project will be complete at the beginning of 2015 and will be the first housing operation of 50 metres to be built in Paris since the 1970s. It is symbolic of a willingness to reconsider the possibility and the potential of height in Paris.
Hamonic+Masson & Associés is Gaëlle Hamonic, Jean-Christophe Masson and, since 2014, Marie-Agnès de Bailliencourt. The practice was founded in 1997, was nominated for the Mies van der Rohe prize in 2001, and in 2002 was awarded the Nouveaux Albums de la Jeune Architecture (NAJA).
The firm became recognised by the general public in 2003 by designing the Maison Métal in Paris’ Parc de la Villette. It was an event that placed Hamonic+Masson at the crossroads of art and architecture, a flexible place that allows for some adventurous undertakings. We have since staged events such as co-curating the French Pavilion at the 2008 Venice Biennial, and opened a series of exhibitions at venues such as the Cité de l’architecture & du patrimoine. Furthermore, Hamonic+Masson & Associés regularly participate in numerous international conferences and lectures.
In 2012, the office received the “prix spécial AMO Saint-Gobain” for the construction of 62 social housing units on rue Villiot in Paris’ 12th arrondissement.
The practice intervenes in all sectors including housing, public facilities, retail, offices, infrastructure and urban design in France and internationally. It is presently participating in the debate on height that has become such a hot topic throughout France. In 2015 the practice completed and delivered Paris’ first housing project measuring 50m since the 1970s, in the city’s Masséna district. Projects in the framework of the Grand Paris scheme are also currently being undertaken, notably the proposition for the Avenue Foch, which became one of the major projects backed by the Paris City Hall during Anne Hidalgo’s 2014 campaign for the Mayor of Paris.