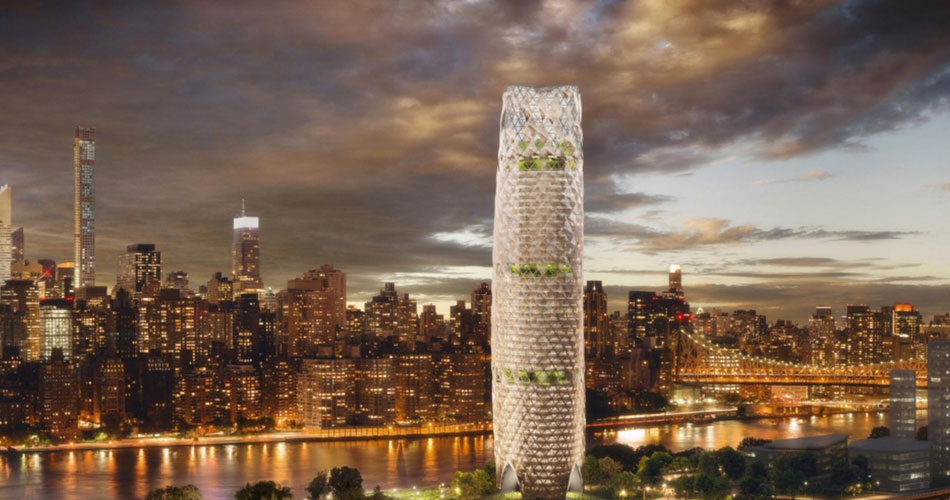While the AEC industry has made progress improving the energy performance of buildings, it has not significantly addressed the issue of embodied energy. Studies show that CO2 emissions embodied in construction materials can account for 50 percent of the energy consumed during a building’s lifetime. The more energy efficient buildings become, the greater the contribution of embodied energy to the overall carbon footprint of a building.
First Award | RTFA 2017 Awards
Category: Office Building (Concept)
Studio Name: EYP Architecture & Engineering
Team Members: Jason Olsen, Rebecca Frink, Ivan O’Garro, Tanner Halkyard, James Newman
Country: United States
Research Objectives: Our proposal investigates methods to reduce embodied energy in high rise design by:
- Combining skin and structure in a single integrated system
- Exploring alternative materials and systems to the traditional aluminum and glass curtain wall systems
Inspiration: In looking at natural forms and structures for inspiration, the idea of exoskeletons (defined as: “rigid and resistant components that fulfill a set of functional roles including protection, excretion, sensing, support…”) emerged as the ideal precedent for integrating structure and enclosure. Thinking of facades in this multi-functional, adaptive, and responsive manner was a major influence in our proposal. We were further inspired by natural organisms like coral reefs where exoskeleton structures serve as a framework for supporting dynamic and environmentally responsive soft tissue infill. Observation of such systems led us to the question: How light can buildings be?
XO Skeleton proposes a new way of thinking about high rise façade construction. Drawing from natural formations like coral reefs, we propose to combine structure and skin in a single X/O skeleton system.
Structural Optimization: The “X” is our nomenclature for a diagrid system, an optimized structural form, which efficiently combines lateral and gravity loads at the perimeter of a building. In our system, the diagrid is sized to balance the needs of: a column free environment, maximized view, and at a frequency to serve a dual function as the primary backup for building cladding.
Material Innovation: The “O” represents our proposal to replace glass curtain wall with pillow-like infill panels of ETFE, (Ethylene tetrafluoroethylene) a fluorine-based plastic. While plastics are high in embodied energy, the relative weightlessness compared to glass makes it an order of magnitude better on a square foot basis and has added benefits of reduced weight and cost of shipping, construction, and the eventuality of future modifications.
We recognize that ETFE by itself does present technical challenges and have therefore proposed a composite wall system in which ETFE serves as the primary weather, thermal, and solar control layer.
Results: Reduction in Embodied Energy X/O Skeleton was able to realize a 75% reduction in embodied energy and embodied carbon for the façade and a 9% reduction in overall embodied energy for the building.
If you’ve missed participating in this award, don’t worry. RTF’s next series of Awards for Excellence in Architecture & Design – is open for Registration.
Click Here
