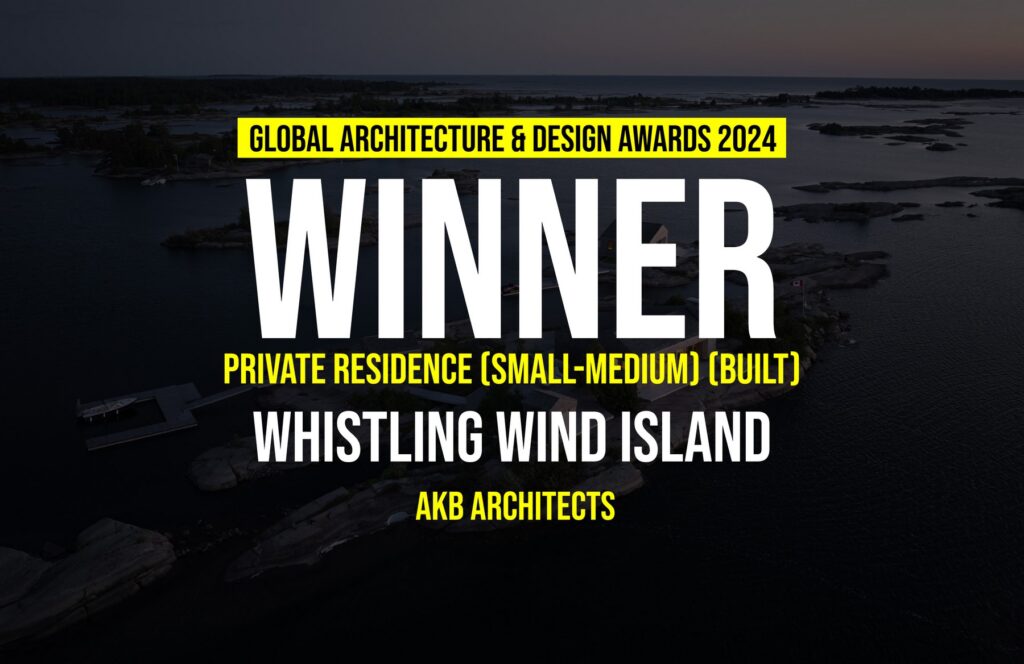Located in Pointe Au Baril, off the shores of Lake Huron, Whistling Wind comprises four modestly sized sustainable structures, each defined by distinctly asymmetrical rooflines.
Global Design & Architecture Design Awards 2024
First Award | Private Residence (Small-Medium) (Built)
Project Name: Whistling Wind Island
Category: Private Residence (Small-Medium) (Built)
Studio Name: Akb Architects
Design Team: Kelly Buffey, Robert Kastelic, Donald Peckover, Byron White, Tim Wat, Antonio Morais, and Nicole Rak
Area: Cottage: 1800 sf / 167.2 sm
Bunkie: 970 sf / 90 sm
Sauna: 95 sf / 8.83 sm
Boat storage and fitness room: 265 sf / 24.62 sm
Island: one acre / .04 hectres
Year: 2023
Location: Pointe Au Baril, Ontario, Canada
Consultants: Furniture Curation by Anne Hepfer Design Inc.
Photography Credits: Doublespace
A cottage, bunkie, sauna, and boat storage with fitness room are anchored to the island’s ancient Precambrian bedrock. Meanwhile, wooden gangways float above water inlets to connect the various outcroppings, while large decks respond to the uneven terrain with angular geometries.
Pointe Au Baril’s dramatic environmental conditions provide an ideal setting for our client, an avid kite surfer seeking a remote summer retreat for his grown family. The power of the wind and its gentle whistle—elements that inspired the conceptual design—are expressed in the asymmetrical rooflines and multi-directional orientations of the cabins, which playfully suggest that each structure has been swept into place by the wind.
Cedar wood shingles and boards were chosen to integrate the buildings discreetly, blending them into the rock with their weathered grey tones. Similarly, fireplaces and chimneys are clad in local granite, creating a material palette in harmony with the surroundings. The continuous use of cedar shingles on both the roof and walls creates the impression of a unified mass from which windows and entryways are carved. This visual weight echoes the solidity of the rock outcroppings emerging through the water. Wood and stone were also selected for their ability to withstand extreme weather conditions with minimal maintenance.
In the main cottage and bunkie, operable glass walls provide multiple entry and exit points, forming fluid transitions between indoors and outdoors – a design that enhances the experience of movement through space and time, deepening the cottaging experience by purposefully connecting inhabitants to nature and offering multiple panoramic views.
To tread lightly on the land, the cottage and bunkie were constructed on the footprints of pre-existing buildings. All materials were transported to the island by construction barge, limiting the size and weight of the materials used. Several elements were assembled on the mainland to reduce the number of trips needed for delivery.
Construction on the island was executed entirely by hand, including mixing concrete for the pier foundations. The design is a testament to sustainability, utilizing passive heating and cooling strategies with fireplaces and eliminating the need for mechanical systems. Seamlessly blending with Pointe Au Baril’s wild beauty, the architecture offers a safe and comforting refuge to experience the humbling scale and sheer power of nature in one of Canada’s Great Lakes.
