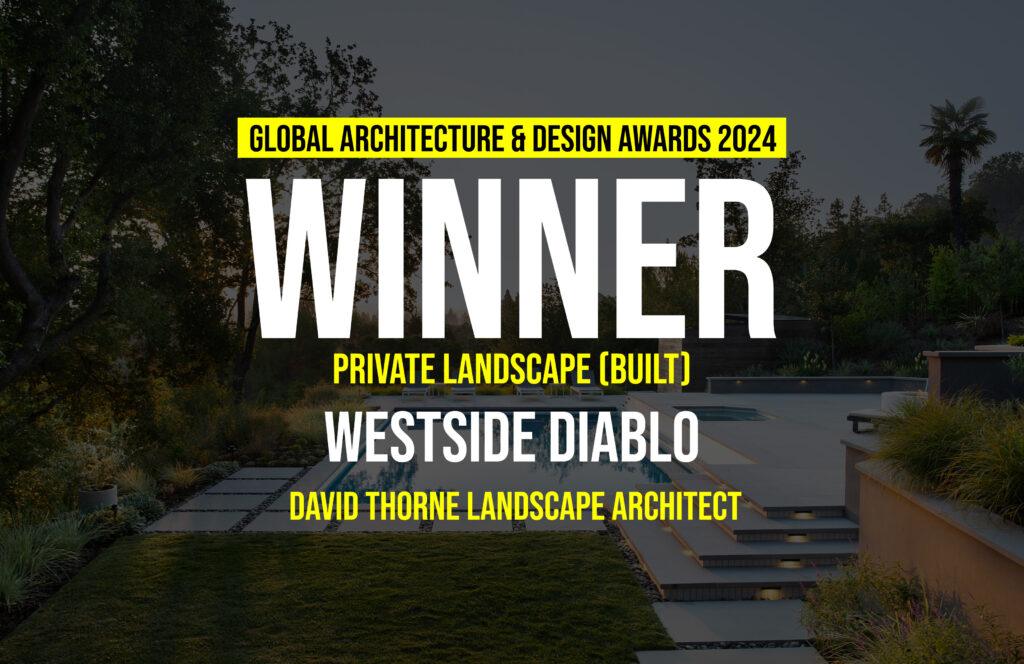Our lovely clients brought us on board to renovate their outdated pool and landscape and create sophisticated yet family friendly spaces to complement the modern architecture of the home that they could enjoy with their two children and adorable dogs.
Global Design & Architecture Design Awards 2024
First Award | Private Landscape (Built)
Project Name: Westside Diablo
Category: Private Landscape (Built)
Studio Name: David Thorne Landscape Architect
Design Team: David Thorne, Elise Marie Heikkinen, Kristina Kessel & Kenieffer Vargas
Area: East Bay Area
Year: 2023
Location: Danville
Consultants:
Photography Credits: Paul Dyer Photography
Render Credits:
Other Credits:
Landscape Contractor: Ecliptic Landscapes
Pool Contractor: Aquapool Construction
Art Director-Photos: Quintana Kardel
Ironwork: Lafayette Iron Works
Masonry: Marquoit Masonry
An existing retaining wall was reconfigured to create more space for an upper terrace that acts as the entry to the yard and includes a patio and lawn area bordered by custom iron guardrails (rounded, horizontal rods that capture and refract light differently than traditional square pickets). A walkway welcomes you into the space, wending its way past a custom fountain and around the house, featuring stunning views of Mt. Diablo in the distance.
Contending with the steep slopes and more than 29’ of grade change in the rear yard posed the biggest design challenge in terms of connecting the house and recreation areas below. The solution being a stair sequence that floats above the natural grade, preserving the existing oaks with expanded landings that encourage moments of pause amid the tree canopy while enjoying the views of the pool below. The materials selection of the stairs (Thermory wood and custom railings) references the tree trunks and branches that one is immersed in as you descend to the pool deck below.
Clean contemporary lines and materials upgrades to the existing pool and pool deck in crisp bright colors offset by moments of warm wood define the lower area of the property which has everything needed to create a stand-alone space that can be enjoyed all day including an oversized fire feature, buffet counter, outdoor shower and spa. Large pavers running along one side of the pool echo the circulation on the upper terrace, visually tying the two areas together.
A planting scheme featuring bold colors, sculptural shapes and textural grasses softens the clean lines of the design and adds a natural counterpoint to the space, including California natives throughout, and particularly on the slope between the house and pool.
