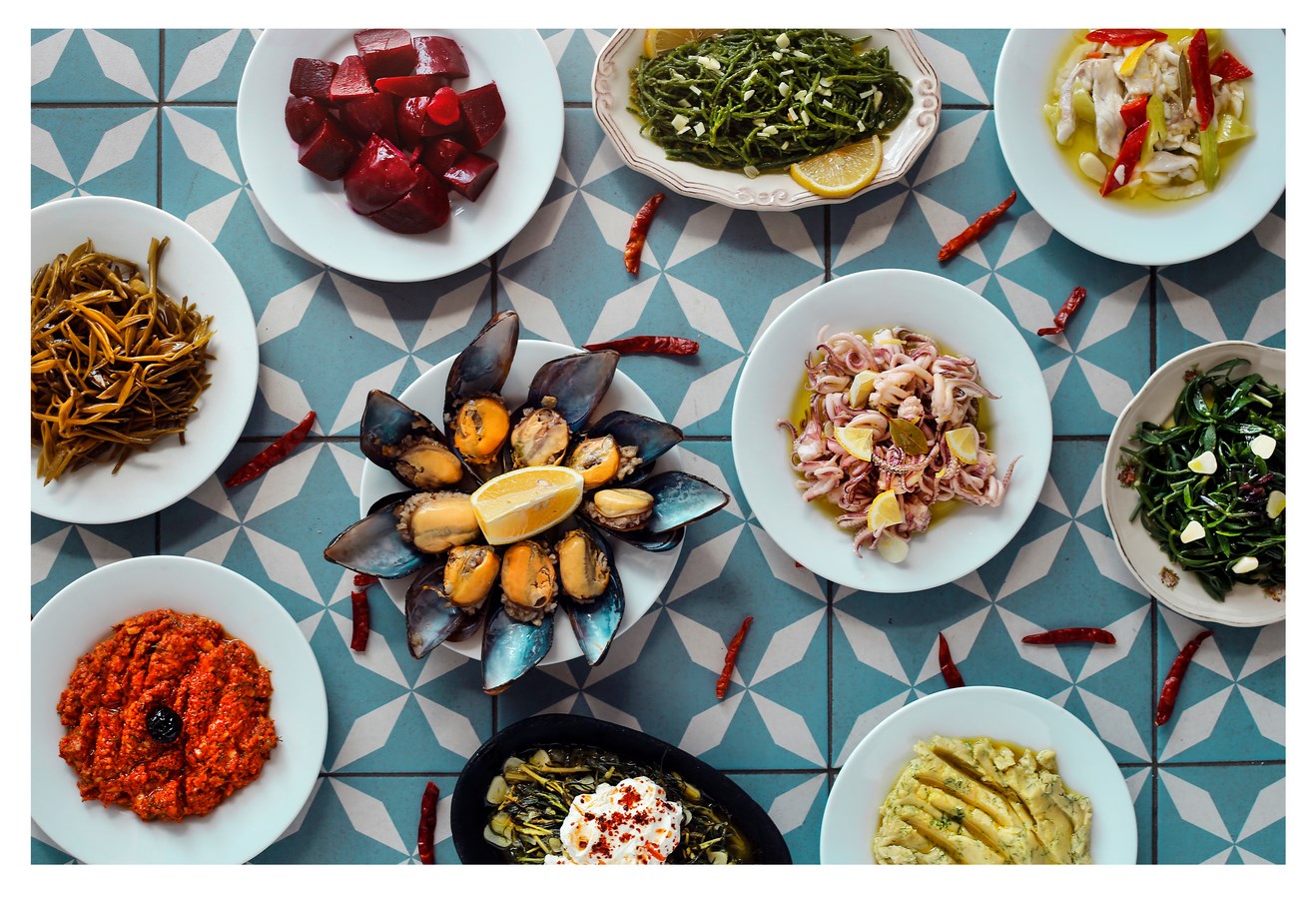West Aegean is a restaurant concept created to be built in different locations in Europe, starting with Izmir, Turkey. The general design approach is to bring Aegean Sea breeze into interiors and to create cozy but elegant interiors for guests to experience more than delicious food.
Architects: İrem Akbaş, Ece Uyar Aktaş, Fatih Aydoğan
Location: Izmir, Turkey
Year: 2017
Status: Concept
VARIETY IN AEGEAN CUISINE
“Meze” is one of the most characteristic centerpieces of approximately eight thousand years old Aegean cuisine. The word “meze” etymologically means flavor. Meze, also called as appetizer, is served in small dishes and enriches the table with both its taste and appearance. While they enhance the visual appeal of a table, “meze”s brings a new meaning to having dinner by transforming it into a pleasant activity.

VARIETY IN DESIGN
Variety in Aegean cuisine is reflected to the design principle of overall design. Designed in diversely, brought together in different layouts; chairs and tables strengthens the concept of variety.
When building the plan, the aim was to create a rich spatial perception where everyone could find a pleaser corner for themselves.
A focal point is created by placing glaring pendant lighting fixtures in the center of interior as if it is an elegant jewelry gifted to the space. Under the lighting, a comparatively bigger oval table is placed in an attempt to create a different option for special days.
On the floor, ceramic tiles are selected meticulously to be in harmony with the general design concept of the interior and placed in various layouts to define sub-spaces.
Deliberate repetition of elements on interior walls is planned in harmony with the overall design language. Wooden stripes on the walls are rooted in traditional Aegean architecture and are interpreted in a contemporary way.
AEGEAN CHARACTERISTICS
“Cumba” is one of the common characteristics of traditional Turkish houses. Bay window, named cumba in Turkish, is a window space projecting outward from the main walls of a building and forming a bay in a room. On this balcony-like part of the house is used to watch streets. Giving a character to the facade of the building, cumba is approached as a key point on enriching the interior design composition.
Coziness is achieved by using characteristic Aegean furniture and household items which every Aegean person has in their home, like servants, table racks, wicker baskets and blue flower patterned white porcelain plates.
ALL ABOUT DETAILS
The interior is salted with several floral touches. The massive entrance door is ornamented with hand painted blue flowers. The walls are embellished with a delicate use of flowery wallpaper in harmony with the patterned porcelain plates displayed on the central wall of the restaurant. Similar patterns appear on decorative objects as well, like vases, plates, table clothes and even cabinet knobs.
Bej Mimarlık, is an architectural company based in Izmir, founded in 2015 by Ece Uyar Aktaş, produces qualified and functional solutions in numerous innovative architectural and interior design projects. The works of the firm is broad from construction to consultancy.
The company also designs and manufactures the work produced in cooperation with a wide range of experts/collaborators in different disciplines. With its client focused and value driven approach, creates detailed interiors and structures that have stories of their own.
Ece Uyar Aktaş, Owner, Architect.
Graduated from Izmir University of Economics with Bachelor degree in architecture in 2010. She has involved in several workshops and competitions during her studies. Her projects have been exhibited in various locations. She had experiences in different fields of architecture. Besides her practice, between 2013 and 2015 she lectured as research associate in 2nd and 3rd year architectural design studio and architectural practice and applied workshop in architecture, in Izmir University of Economics. Meanwhile she continued her master degree on architecture at the Institute of Technology, where she specialized on socio-cultural studies in architecture. She continues her practice and studies in Bej Mimarlık, which founded by her in 2015.
Fatih Aydoğan, Architect.
Graduated from Izmir University of Economics with Bachelor degree in architecture in 2016. He has been a collaborator of Bej Mimarlık since 2018. He has worked about photography and the visual arts, as much in architecture and computer graphics. He has involved in several design projects during and after his university education. He has interest both in architectural design at different scales, computational and digital design.
İrem Akbaş, Interior Architect.
Graduated from Izmir University of Economics with Bachelor degree in Interior Architecture and Environmental Design in 2016. Studying a semester in Politecnico di Milano and having an internship at Chiba University in Japan, has enabled her to experience different cultures and to develop a multicultural taste of design. She has involved in several design projects during and after her university education. She had been a collaborator of Bej Mimarlık between 2018-2019. And currently works in an architectural design company.