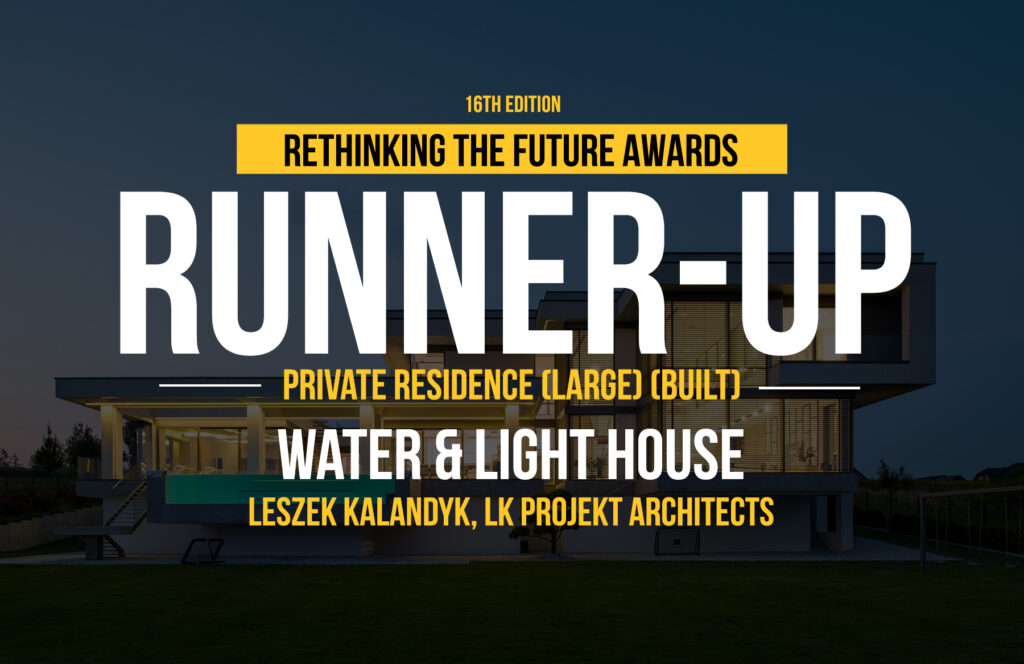WATER & LIGHT HOUSE boasts a distinctive feature – a swimming pool suspended in midair, enclosed by a glass wall. Positioned to capture breathtaking views, visitors are welcomed by a narrow pool at the entrance, which leads them into the interior.
Rethinking The Future Awards 2024
Second Award | Private Residence (Large) (Built)
Project Name: WATER & LIGHT HOUSE
Category: Private Residence (Large) (Built)
Studio Name: LK & PROJEKT Architects
Design Team: Leszek Kalandyk
Area: 1944 m2
Year: 2023
Location: Poland, Tąpkowice
The transparent entry provides a seamless view through a landscaped patio with herb gardens next to the kitchen, creating a harmonious indoor-outdoor connection that enriches the overall living experience.
The essence of the house lies in the captivating interplay of volumes and voids. The design adheres to proportion as a guiding force that serves as the cohesive element, creating a visual harmony through the repetition of the parent element.
The dimensions of the residence have been thoughtfully planned, covering an expansive area of 1944 m2. This canvas of space allows for diverse functionalities without compromising on aesthetics or comfort. Every area is meticulously designed to serve its purpose effectively, contributing to the overall harmony of the residence.
The three-story structure, comprising a basement, ground floor, and attic, unfolds as a harmonious composition. The ground floor is a haven of relaxation, housing a sauna and an indoor pool that seamlessly extends to a terrace equipped with a jacuzzi. The living area integrates the lounge and dining spaces, creating fluidity in daily living. The underground level accommodates technical rooms and a garage, ensuring functionality without compromising aesthetics.
On the upper floor three children’s bedrooms with walk-in closets and bathrooms provide personal sanctuaries. On the opposite side, the master bedroom boasts a private bathroom and dressing room. The mezzanine overlooks the living room below adding an extra layer to the sense of space and connectivity and enhancing the dwelling’s overall allure.
The house features the use of environmentally friendly Porotherm ceramic blocks and natural travertine stone on the façade, emphasizing sustainability of the residence. Furthermore, the incorporation of energy-efficient technologies, including photovoltaic panels on the roof, adds an extra layer of sophistication to the manufacturing process, contributing to partial autonomy and the overall sustainability of the house. The technological aspects of the design enhance performance and efficiency, reflecting a forward-looking approach to harnessing renewable energy – a vision aligned with modern advancements in technology.
The creation of the residence was not without its challenges. The innovative design, featuring a suspended glass-walled swimming pool, posed structural and engineering challenges that demanded ingenuity and expertise. Balancing the pool’s weight, ensuring structural integrity and maintaining energy efficiency were critical considerations throughout the design and construction phases. The journey from concept to the final construction phase was fraught with complexities, but each challenge was met with innovative solutions, resulting in a unique architectural marvel that defies conventional norms.
The design is an immersive experience that allows for diverse activities, from sports and work to relaxation, all while enjoying panoramic views of the surrounding landscapes. It it seeks to evoke positive emotions through its surprising and attractive elements. The incorporation of innovative materials, sustainable practices, and cutting-edge technology emphase originality, functionality, and environmental responsibility.
