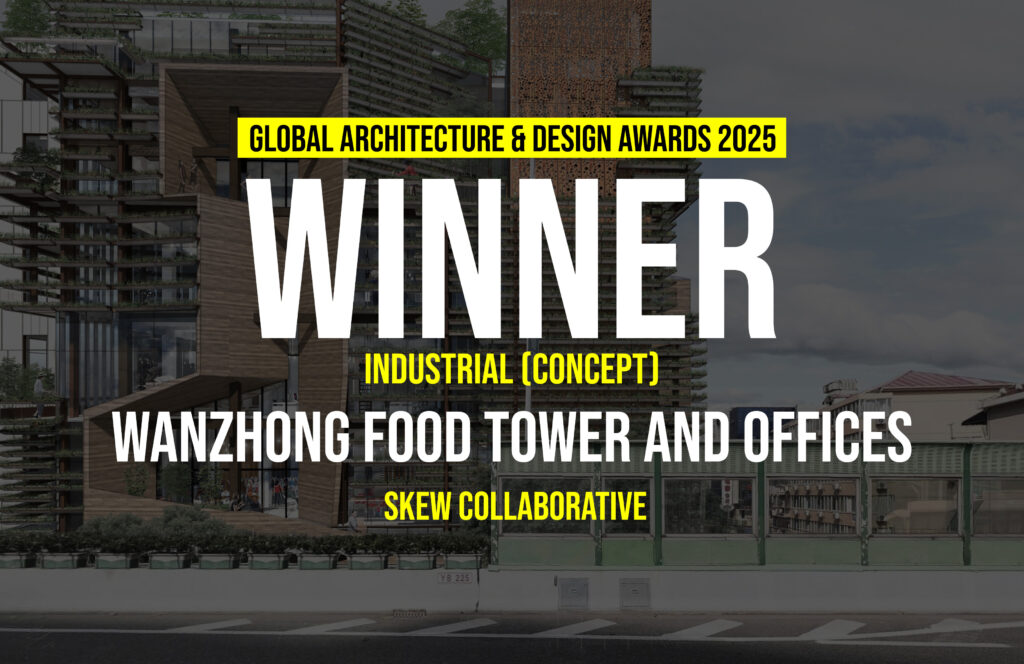The Wanzhong Food Tower and Offices design opens up issues regarding the value of previous industrial spaces within an expanding city center. The site was a former tractor gear factory. With deindustrialization in the 1990s, the original 7-storey building was converted into a 10-storey office building, with the lower levels subdivided into two floors with low ceiling heights. Construction of the Yan’an Highway in the 1990s further eroded the easement of the site, resulting in undesirable street frontage.
Global Design & Architecture Design Awards 2025
First Award | Industrial (Concept)
Project Name: Wanzhong Food Tower and Offices
Category: Industrial (Concept)
Studio Name: SKEW Collaborative
Design Team: H. Koon Wee, Eunice Seng, Darren Zhou, Ben Cristiano, Pan Di’an, Wen Chen and Pedro Martins
Area: 10,000sqm
Year: 2024
Location: Shanghai
Consultants: N.A
Photography Credits: N.A
Render Credits: SKEW Collaborative
Other Credits: N.A
A New Vision for Office Spaces
The new clients are healthcare providers who were keen to bring wellness concepts to their headquarters, including food safety and nutritional science. The design eliminates the added floor areas to restore the floors to their original heights, thereby privileging quality of workspaces over quantity.
New circulation was introduced to extend the sidewalk into the public spaces on the lower levels of the building, by connecting the restaurant, cafes, terraces and food lab through a series of ramps directly linked to the street. The extension of this public route, and a visually transparent ground floor, alleviate the awkward relationship of the building envelope with the street, and creates a much-improved entrance condition.
Productive Greening
A key feature is the façade greening system used to grow crops on the South, West and East facades. Unlike typical greenwalls, this façade is accessible via corridors and a service elevator. This productive landscape facade serves to provide food crops for the dining establishments; on the ground floor, a store and cafe selling edible greens further encourages consumers to eat more healthily.
This façade is more than just for food production. It provides screening for the interior office spaces, providing mediated views from the interior. It also acts to shade the curtainwall and decrease thermal load, and at various floors creates semi-outdoor break-out spaces.
Tectonics and Form
The design sought to create dynamic sectional relationships out of the utilitarian structure. Other than eliminating lower ceiling heights, an atrium was cut into the top three floors, to create better daylighting and ventilation conditions.
The original façade was replaced by three interconnected material systems. While a new glass curtain-wall created the requisite openness in the interior, it was softened and shaded by the planting facade. A wood-finish palette was used to articulate the public circuit, and extends up the façade of the building to create double-height spaces and visual connections in the office floors. These new surfaces do not simply follow the original envelope. Instead they weave in and out, exposing the structure and creating new pockets exterior spaces.
Questions of Industrial Spaces within a City
With the move towards a more lifestyle-oriented audience, efficiency is replaced with newer concepts that aim to improve the quality of occupancy. The solution here was to keep the original structure, but to soften it through the use of delaminating surfaces, vertical connections, and productive greening. Through physical and visual slices, the mundane “pancake-style” building takes on a new dynamic form that creates a more human-centric tower.
