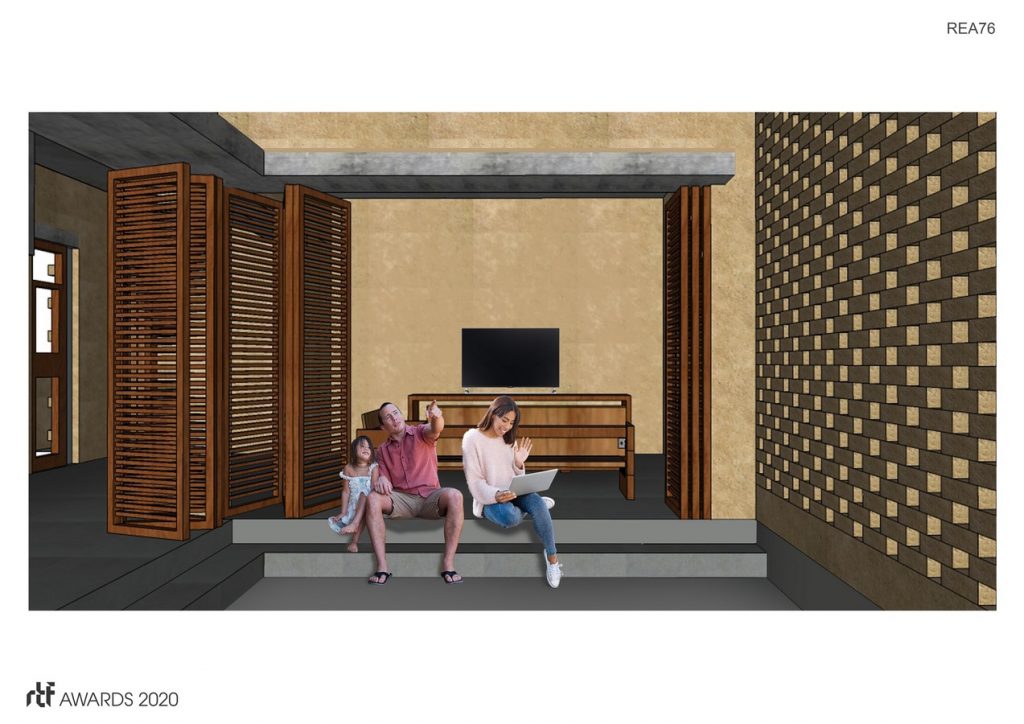Home is a place where is the human life cycle start and endpoint for everyone. The habitat place where we live with our family members and bonding a looping cycle of our own family, by having interactions, playing and other activities.
RTF Educational Awards 2020
First Award | Residential
Project Name: WAFT
Student Name: Ashok Chakkaravarthy
Design Team: Individual
University Name: Kalasalingam Academy of Research and Education
Area: 152 Sq.m
Year: 2019
Location: Aruppukottai

In today’s scenario, the home has lost its cultural and context value by breaking of that traditional and sustainable consideration of the existing environment. By bringing back those vibes of heritage strategies of design in contemporary housing typology will be the iconic revolution of living.
The traditional distinction between the nature and culture of the context has to be preserved, What is needed is a new approach to the architecture is that which can bring a new order into our built environment.
Waft aims to innovate the traditional building construction techniques in the mode of contemporary living and providing a simple, economical and sustainable strategy that is affordable for the common man.
The house has been designed on the basis of user and climate sensitivity of the local environment. the house has been designed to the direction of predominant southern wind breeze. Generally in hot and dry climate regions humidity of the breeze will be very low and it will drain human skin instantly. As a smart passive cooling strategy humidifying water troughs has been provided in terrace level as windcatcher( kaatru kudil).The breeze which is passing through porous pot is covered with khus root. which gives the cool breeze into the built environment and make a healthy living. Thus the wind funnel act as the lungs of the house. By this cross ventilation, it causes an air buoyancy of radiant heat from the space by the air pressure positive at the bottom and negative at the top. The windcatcher is cladded with copper as antimicrobial resistance from the porous pot.
In the conventional windows, the design gives us a patch on the wall with letting hot air in, as a smart window of the vertical slot with regular intervals of fenestration the wind flow with will be humidified by the water troughs.
The house has been designed for a family with requirements of user parameters by both vistas of the introverted and extroverted zone of planning. The house has a linear corridor of passage which leads to all the spaces by offset manner. To avoid gaining a direct heat from sun to wall, instead of having the conventional bonding of brick, a cavity has been provided for heat insulation and self-shading course of brick to cut critical angle of 50’, an abstract form of the temple tower.
Courtyards form an important component of the design, it has a privacy cover of brick jauli with is fed by the central windcatcher. By the exemplary multiplication of passive house will lead us to recreate the ecosystem what we are looking for.
ARCHITECTURE, CONSTRUCTION & DESIGN AWARDS 2020
Over more than half a decade Rethinking the Future has been a leading organization committed to providing an international platform to not only recognize and acknowledge design talents from all over the world but also to celebrate and share the knowledge that created through a plethora of awards, events and academic dialogues in the field of architecture and design.
