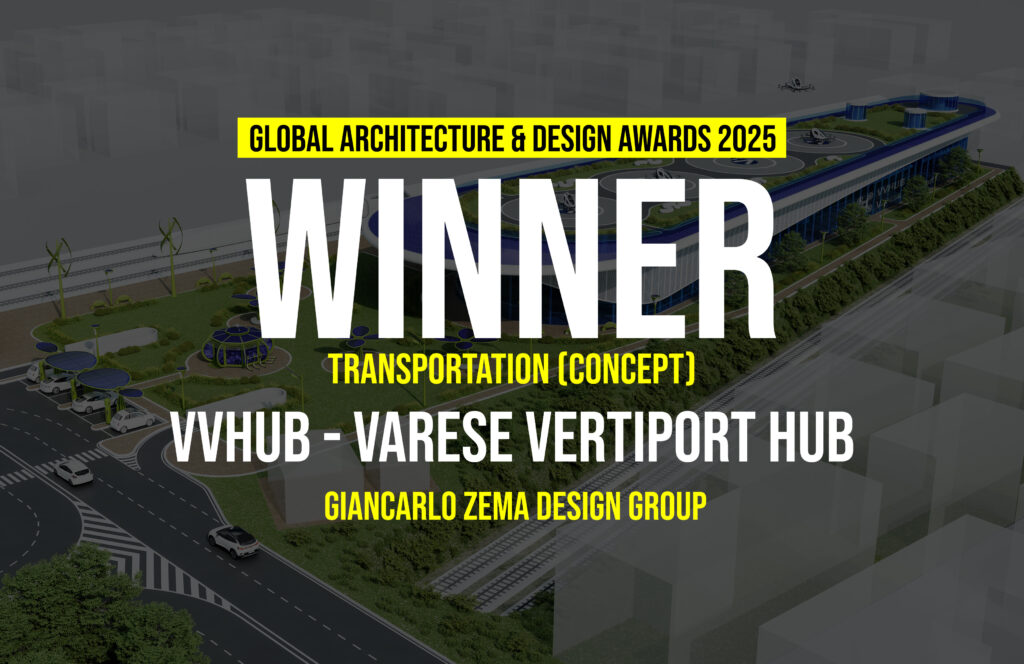The VVHUB / Varese Vertiport HUB, aims to be the first intelligent, multifunctional infrastructure in Europe, dedicated to the urban air mobility of the future. An organic, environmentally sustainable architecture project that soars upward, almost suspended, within a technological, energy self-sufficient urban park.
Global Design & Architecture Design Awards 2025
First Award | Transportation (Concept)
Project Name: VVHUB – Varese Vertiport HUB
Category: Transportation (Concept)
Studio Name: Giancarlo Zema Design Group
Design Team: Giancarlo Zema Design Group
Area: 4,000 sqm
Year: 2024
Location: Varese, Italy
Consultants: Polis Consulting, eVertiSKY, Luminexence
Photography Credits: —
Render Credits: Giancarlo Zema Design Group
Other Credits: —
The roof garden becomes a sophisticated take-off area for electric passenger drones. The project by FS Sistemi Urbani of the Gruppo Ferrovie dello Stato Italiane, bears the signature of Giancarlo Zema Design Group, an architectural firm known for its emotional, eco-sustainable projects and pioneering smart infrastructure. With this Mobility Hub project, Varese becomes a key player in the future of advanced electric mobility.
The vertiport, with a maximum height of 9.5 m, blends perfectly into the urban context in terms of color and size, while respecting the maximum permitted heights relative to neighboring buildings. The building extends over three levels, comprising a 1,850 m2 ground floor, a 1,500 m2 first floor, and a 3,200 m2 roof garden intended for a vertiport. The equipped outdoor area comprises 480 m2 of common spaces, 1,500 m2 of equipped green areas, and a 20 m2 Smart Kiosk – Info Point. Parking is located on two underground levels, each measuring 3,800 m2, for a total of 300 parking spaces, plus 6 street-level spaces for electric or disabled vehicles with ultra-fast charging.
The Vertiport’s roof features a large photovoltaic surface covering 1,200 m2, generating 200 kWp. State-of-the-art hydrogen batteries are planned for energy storage. The building will also utilize hydrogen systems and technologies for power generation and heating, for a total planned capacity of 300 kWp.
The vertiport will be constructed using recycled and recyclable materials, such as steel, aluminum, wood, glass, and more. The southwest-facing glass surfaces will be treated with UVI protection and progressively shaded to minimize solar radiation and the resulting overheating of the interior.
Furthermore, the cantilevered roof will create additional shade to ensure overall cooling of the building during the summer months, when the sun is highest. During the winter, when the sun’s rays are lower, the resulting greenhouse effect will be exploited to capture and retain more heat within the building. Geothermal systems will also be used for internal underfloor heating. Rainwater collected by the roof will be channeled and stored for irrigation of the park in front.
The park will feature off-grid street furniture powered by photovoltaic and wind energy, ensuring energy self-sufficiency: photovoltaic street lamps totaling 1 kWp, PV four-leaf clovers totaling 10 kWp, PV parking lots totaling 8.5 kWp, vertical-axis wind turbines totaling 50-60 kWp, and Smart Kiosks totaling 3 kWp.
Furthermore, to enhance the project’s eco-sustainability, Paulownia trees will be planted within the park. Paulownia trees are the tree that absorbs the most CO2 in the world, approximately ten times the CO2 of common trees. The use of these trees will result in a total absorption of approximately 10 tons of CO2 per year.
