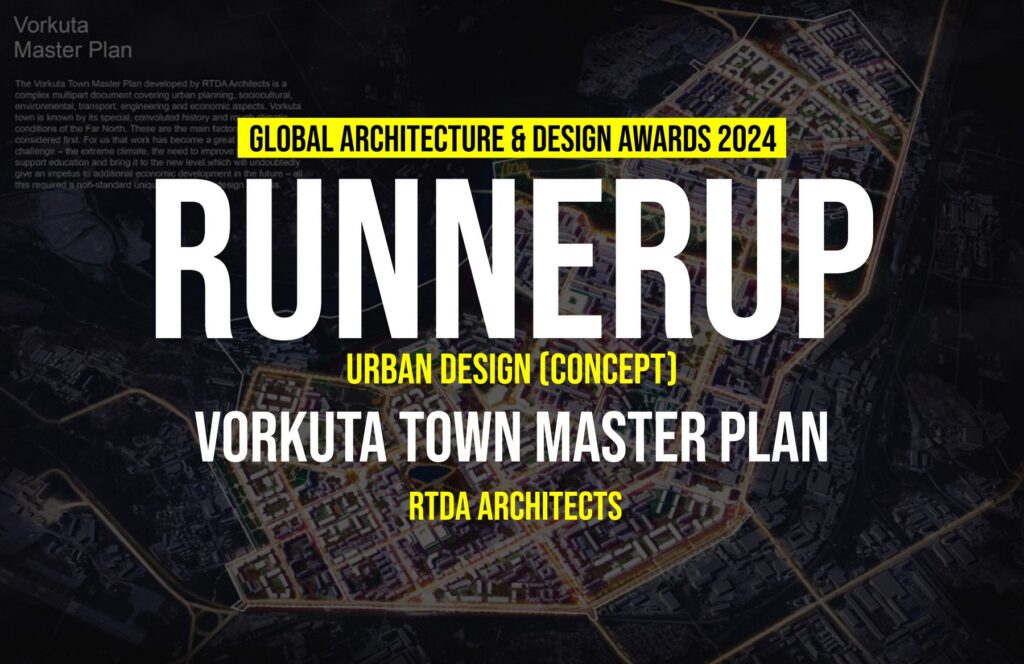The Vorkuta Town Master Plan developed by RTDA Architects is a complex multipart document covering urban planning, sociocultural, environmental, transport, engineering and economic aspects. Vorkuta town is known by its special, convoluted history and rough climatic conditions of the Far North.
Global Design & Architecture Design Awards 2024
Second Award | Urban Design (Concept)
Project Name: Vorkuta Town Master Plan
Category: Urban Design (Concept)
Studio Name: RTDA Architects
Design Team: Dina Dridze, Ivan Astafurov, Maxim Makarov, Evgeny Ivanenko, Ekaterina Vlasenko, Ivan Dubrovin, Irina Cherkesova, Irina Yamashkina, Ekaterina Markina, Andrey Borovoy, Daria Nemushkina, Regina Yanova, Tatiana Volkova, Grigory Edelman, Farit Gazizov.
Area: 630 ha
Year: 2024
Location: Vorkuta, Russia
Consultants: SMART URBAN NATURE 4.0 and Sheredega Consulting
Photography Credits: RTDA Architects
Render Credits: RTDA Architects
Other Credits:
These are the main factors, and they were considered first. For us that work has become a great personal challenge – the extreme climate, the need to improve social conditions, support education and bring it to the new level which will undoubtedly give an impetus to additional economic development in the future – all this required a non-standard unique approach to design process.
The main goal of the master plan was to create a program to reorganize Vorkuta into a compact, comfortable town-to-live with its own attractive appearance and character, saving social and urban culture identity.
We would like to highlight our one-of-a-kind environmental initiatives created in the master plan. We started our work by studying the climate characteristics and gradual changes towards warming. During this process we were in constant contact with our environmental expert team. Together we analyzed the monitoring data, made a list of risks and solutions to avoid any, if possible. So, all proposals presented in the master plan respect wind loads which has a great effect on life in the northern city. There was meticulous work to select and increase the diversity of plants that can adapt to the challenging Vorkuta climate and, at the same time, not destroy the existing flora and already formed ecosystem. All public green spaces were assessed in terms of their level of improvement, the state of vegetation and ranked according to their significance and development potential. Identifying of new connections made it possible to create a single urban green framework which is so important for keeping high spirits of town folk in a short but always long-awaited warm season.
We placed great emphasis on the collaborative work and co-design process with locals: their requests for missing urban functions, main issues, favorite places, identity, desire to maintain or change certain urban planning aspects, their interest in improving the quality of urban environment. As a result, we managed to find a common language with Vorkuta residents and, as part of the sociological study, collect a large data set – from surveys, interviews and face-to-face meetings on participatory design. This made it possible to identify areas of residents’ interest that are recommended for development on a first-priority basis.
The result of the master plan entailed proposals for planning principles of territory development, its functional zoning, development and stabilization areas, conceptual solutions for transportation, town utilities, gently integrated system of urban public spaces, as well as development of housing and social infrastructure. The master plan has a strong focus on educational and cultural facilities in terms of spatial location, the program and areas to be developed. We managed to create a multi-stage strategy for possible activities planned to be implemented and a priority schedule including the factors in variability.
