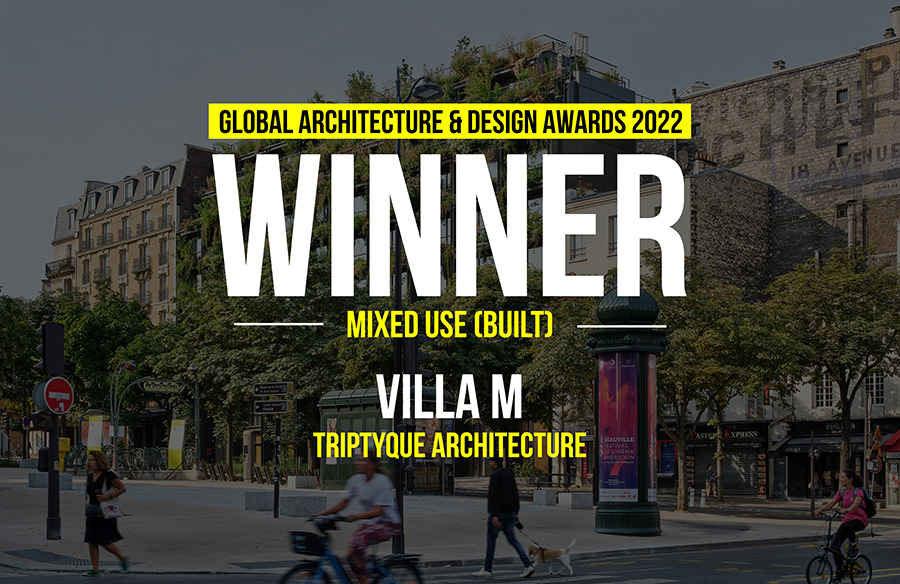Villa M was conceived as a naturalist manifesto for architecture to reintegrate nature into the city. A great, vibrant and evolving health center in a living organism whose geometry, formed by structural beams, is used to fit huge plants.
Global Design & Architecture Design Awards 2022
First Award | Mixed Use (Built)
Project Name: Villa M
Project Category: Mixed Use (Built)
Studio Name: Triptyque Arquitecture + Philippe Starck
Design Team:
Architectural design of Villa M: Olivier Raffaëlli & Guillaume Sibaud – Triptyque Architecture.
Architectural Design et Art director of the spaces of the Villa M : Philippe Starck
Client: Groupe Pasteur Mutualité (Thierry Lorente, General Director of Groupe Pasteur Mutualité e Amanda Lehmann, deputy general director of Groupe Pasteur Mutualité).
Assistant to the Contracting Authority:
SCPM Access, Guy Sanoian. Landscaping: Coloco, Pablo Giorgef. Building Company: Eiffage Construction.
Area: 8.000m²
Year: 2017 – 2021
Location: 24-30 boulevard Pasteur Paris 15eme 01706170 40 – Paris, France
Consultants:
Photography Credits: Michael Denancé and Yann Monel
Text Credits: Triptyque
Other Credits:
Architectural design of Villa M: Olivier Raffaëlli & Guillaume Sibaud – Triptyque Architecture. Architectural Design et Art director of the spaces of the Villa M : Philippe Starck
Client: Groupe Pasteur Mutualité (Thierry Lorente, General Director of Groupe Pasteur Mutualité e Amanda Lehmann, deputy general director of Groupe Pasteur Mutualité).
Assistant to the Contracting Authority: SCPM Access, Guy Sanoian.
Landscaping: Coloco, Pablo Giorgef. Building Company: Eiffage Construction.
Composed of a minimal, airy and light structure that works like a giant wire mesh, Villa M is the support of a vertical forest. Its façade was projected as an exoskeleton, a “garden façade” that will gradually devour the building to turn it into a vertical and medicinal forest.
The construction of Villa M was based on low-tech architecture. The idea was to explore all the available surfaces to potentiate the vegetation while avoiding the waste of energy and carbon. The steel structure was produced off-site and assembled as in a child’s construction set game. Basic, natural and organic materials were chosen on behalf of environmental protection and eco- responsibility.
By establishing a new correlation between nature and architecture and between city and health, Villa M creates a double paradigm. Breathing, sunbathing, keeping in touch with nature appear to be vital needs that the urban lifestyle no longer guarantees. In order to combat the urban sprawl that is anti-ecological by nature, the city must be able to offer to its citizens another experience of the vegetation but also another correlation between internal and external spaces in the built-up areas.
Villa M is also innovative as a model for facing new health challenges, an issue that has become even more urgent in the last year. Major events generate major changes; it was like that in 1973, post oil crisis, so as after September 11. We will certainly know a post-Covid era. The future has already begun. The hospital concerns, which are not new and were brought to light again by the sanitarian crisis, now affect other domains: urban and geographic issues are also becoming health issues. Conversely, health has spread within the city; its territory is no longer limited to the hospital walls. A profound change in the relationship between citizens and health professionals is happening, those two worlds have opened up to each other.
Its program is innovative and unique: a place primarily dedicated to people who have devoted their lives to saving or helping others, but open to everyone. The diversity of uses in a single 8000 m2 building (a hotel, a check-up area, a restaurant, a bar, a conference area, a co-working space and a showroom for start-ups in the world of health) was conceived to promote mixing, exchanges and mutual aid between the different specialties and the different generations of health professionals. A building with an ambition: to build a new pact between city and health.
