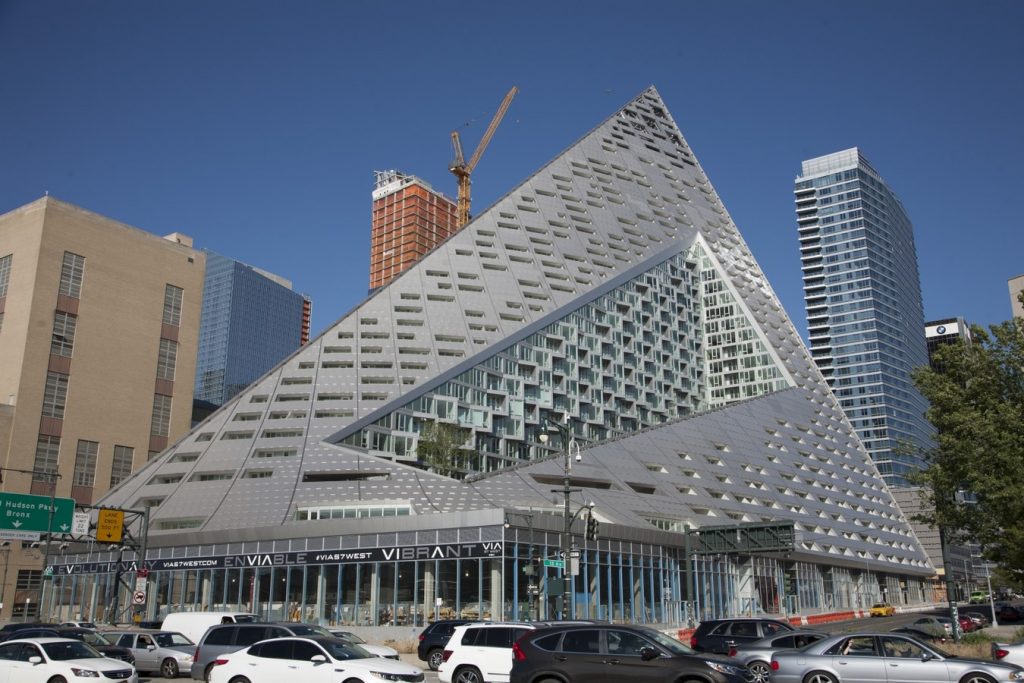VIΛ 57 West, designed by BIG-Bjarke Ingels Group for the Durst Organization, introduces a new typology to New York City: the Courtscraper. The 830 000 sq ft highrise combines the density of the American skyscraper with the communal space of the European courtyard, offering 709 residential units with a lush 22 000 sq ft garden at the heart of the building.

Architect: Bjarke Ingels Group (BIG)
Project Location: New York
Partners in Charge: Bjarke Ingels, Thomas Christoffersen, Beat Schenk
Project Architect: David Brown
Height: 450 ft
Area: 830000.0 ft2
Project Year: 2016
Photographs: Iwan Baan , Nic Lehoux
Manufacturers: Fritz Hansen, Vitro
By keeping three corners of the block low and lifting the north-east corner up towards its 467 ft peak, the courtyard opens views towards the Hudson River, bringing low western sun deep into the block and graciously preserving the adjacent Helena Tower’s views of the river. The form of the building shifts depending on the viewer’s vantage point. While appearing like a pyramid from the West-Side-Highway, it turns into a dramatic glass spire from West 58th Street. The courtyard which is inspired by the classic Copenhagen urban oasis can be seen from the street and serves to extend the adjacent greenery of the Hudson River Park into the West 57th development.
The slope of the building allows for a transition in scale between the low-rise structures to the south and the high-rise residential towers to the north and west of the site. The highly visible sloping roof consists of a simple ruled surface perforated by terraces—each one unique and south-facing. The fi shbone pattern of the walls are also refl ected in its elevations.
Every apartment gets a bay window to amplify the benefi ts of the generous view and balconies which encourage interaction between residents and passers-by. + = REFERENCES W57 – WEST 57 PROJECT West 57th Street CLIENT Durst Fetner Residential COLLABORATORS SLCE Architects (Architect of Record) , Starr Whitehouse Landscape Architects, Thornton Tomasetti (Sturctural), Dagher Engineering(MEP), Langan Engineering (Civil), Hunter Roberts (Construction Manager), Philip Habib & Assoc. (Transportation), Israel Berger & Assoc. (Building Envelope), Nancy Packes (Signage), Van Deusen & Assoc. (Vertical Transportation), Cerami & Assoc.
(Acoustical), CPP (Wind), AKRF (Environmental), German Glessner (Renderings & Animation SIZE 80.000 m2 LOCATION Manhattan, New York, USA STATUS Ongoing BIG’s inaugural project in NY is a hybrid between the European perimeter block and a traditional Manhattan high-rise, West 57th has a unique shape which combines the advantages of both: the compactness and effi ciency of a courtyard building providing density, a sense of intimacy and security, with the airiness and the expansive views of a skyscraper.
By keeping three corners of the block low and lifting the north-east corner up towards its 467 ft peak, the courtyard opens views towards the Hudson River, bringing low western sun deep into the block and graciously preserving the adjacent Helena Tower’s views of the river. The form of the building shifts depending on the viewer’s vantage point. While appearing like a pyramid from the West-Side-Highway, it turns into a dramatic glass spire from West 58th Street. The courtyard which is inspired by the classic Copenhagen urban oasis can be seen from the street and serves to extend the adjacent greenery of the Hudson River Park into the West 57th development.
The slope of the building allows for a transition in scale between the low-rise structures to the south and the high-rise residential towers to the north and west of the site. The highly visible sloping roof consists of a simple ruled surface perforated by terraces—each one unique and south-facing. The fi shbone pattern of the walls are also refl ected in its elevations. Every apartment gets a bay window to amplify the benefi ts of the generous view and balconies which encourage interaction between residents and passers-by.