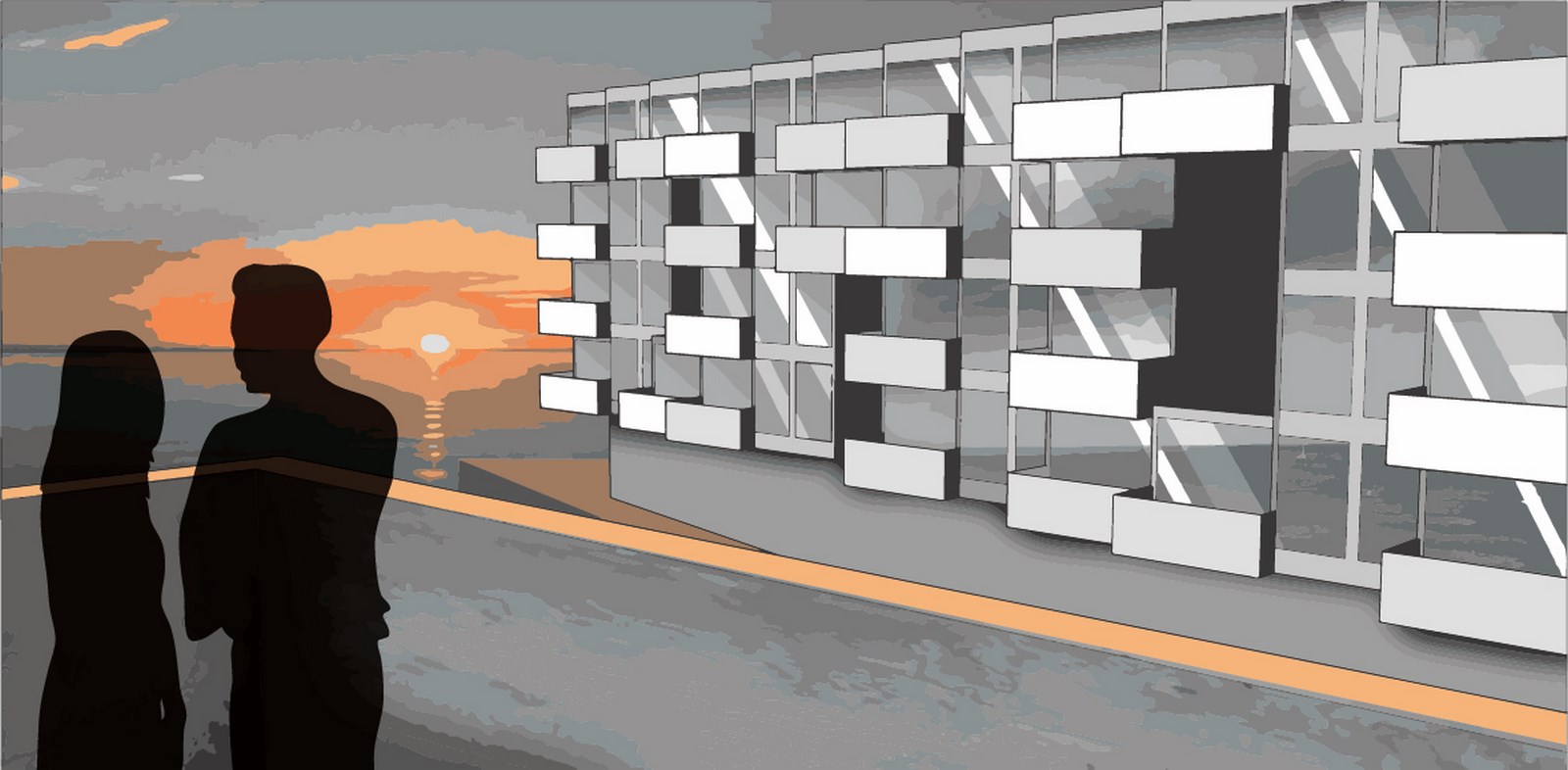The town of Corozal is a quieter town in the popular subtropical destination of Belize. It is home to ten thousand residents, with a prominent ex-pat and retiree population that makes a prime location for a resort. The town of Corozal sits on the northern coast, experiencing warm days and temperate nights. With little temperature variation over the year, its climate is divided into rainy and dry—the two seasons.
Cara Berg, Kyle Fullenkamp, and Michael Schwartz
Corozal Town, Belize
Studio Prompt

The concept of the Two Seasons Resort embraces the site’s natural duality between ‘jungle’ and ‘beach,’ deriving its form from the desire to link the two distinct worlds. The siting aimed to minimize destruction of the dense existing forest while creating access to the previously obstructed waterfront. As a result, the project redefines the coastline—even building out into the water—and nestles into the canopy.
The resort addresses the definition of a ‘Family-Friendly Resort,’ with amenities designed for multiple age groups and rooming types for a variety of family sizes and needs. The first level houses an array of activities to appeal to the diverse demographic of a family beach resort. Above five main masses house the resort’s 500 rooms, with open-air corridors taking advantage of the pleasant Corozal climate. On the main level, interior spaces are enclosed in glass to maintain a continual connection to that outside experience.
Elevations
Two different elevation patterns are in reaction to ‘beachfront’ versus ‘junglefront’. The scale of the aperture on the jungle-facing facades is enlarged to maximize the view of the trees from the corridor while also allowing a cross breeze for natural ventilation. Beachfront aperture is minimized to maximize the number of units with beachfront balconies.
The physical model shows a fifth of the project, demonstrating how the mass steps out into the water atop a series of canted columns.
Axon / Room Plans
Each room typology is designed within the confines of the modules. The offset of each module allows for more privacy on the balconies and focuses views out towards the scenic surroundings. Variation in room designs allows for flexibility in duration of stay, number of occupants, and level of privacy within rooms. Room amenities and fixtures vary between standard hotel bedrooms, kitchenette lofts, and extended-stay. Similar room types are grouped by floor to encourage mingling and familiarity between families during longer stays.
Cara Berg, Kyle Fullenkamp, and Michael Schwartz
Cara Berg, Kyle Fullenkamp, and Michael Schwartz are graduate students in their final year at the Knowlton School of Architecture at The Ohio State University.