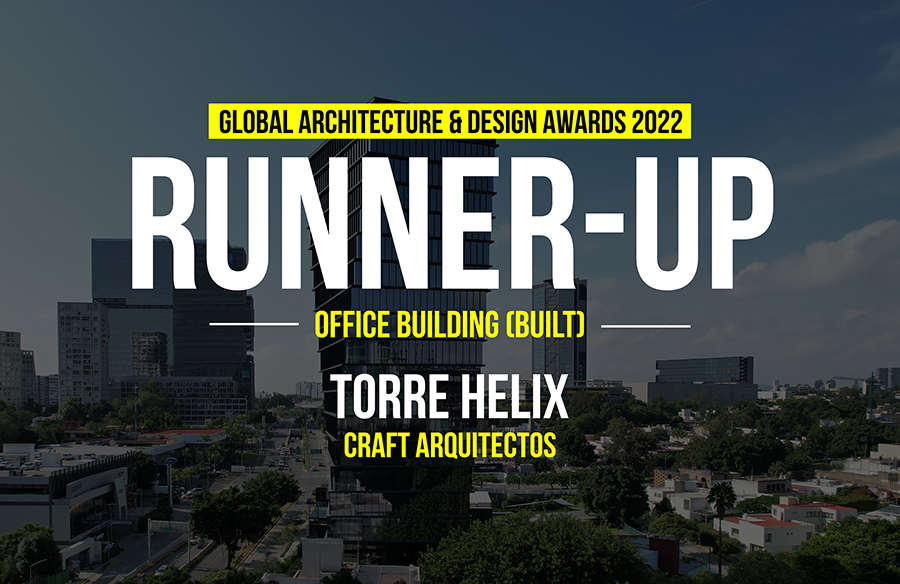The project located in one of the most important financial arteries of the city of Guadalajara, has 18 levels of corporate offices and two commercial levels.
Global Design & Architecture Design Awards 2022
Second Award | Office Building (Built)
Project Name: Torre Helix
Project Category: Office Building (Built)
Studio Name: CRAFT Arquitectos
Design Team: CRAFT Arquitectos
Area: 25,000 m2
Year: 2022
Location: Guadalajara, Jalisco, Mexico
Consultants:
Photography Credits: Apertura Arquitectónica
Text Credits: Mariana Viquez
Other Credits: Jaime Schmidt Taller de arquitectura y paisaje (Landscape)
In response to its urban context, the building proposes a commercial floor surrounded by public space that absorbs the existing unevenness between the streets, unfolds creating the access ramps to the building and allows the transition for the different uses.
Its volumetry uniquely expresses its iconic will, but it is not only a formal desire.
The search to develop a building with optimal thermal behavior and the desire to provide the best views to its users are part of the variables that determine the design.
The decision of the turn is also related to the search for improvement in thermal behavior, this gesture allows the building to self-generate shade so that the sun is a source of natural lighting without affecting the temperature of the building for users; These factors, added to several strict processes and design decisions, make Torre Helix the first non-private corporate building with a LEED Platinum Certification in Guadalajara.
The volume is made up of an off-center structural communications core, placed on the south façade that allows the habitable office area to be oriented towards the north and to the views of the Country Club, leaving the emergency stairs in the thermal zone with the highest solar incidence. Added to this, the torsion of the volume given by the 1.5° turn of each floor with respect to the previous one, which gives a 28° phase shift between the ground floor and the roof floor, makes the structural behavior more rigid and comfortable. better in an earthquake.
As it is a boutique office building of only 12,000m2 profitable, it will have a low density of users, this is adapted to the new needs of a corporate market that is facing important changes, it allows more effective control of communication protocols protection and will handle a maximum number of people per elevator without affecting the efficiency of the journeys since it has 4 elevators for internal mobility that is above the standard market rate.
Torre Helix complies with the highest international standards for corporate spaces and creates a balance between aesthetic considerations and the search for the application of better design and construction techniques to achieve energy stability and sustainability.
