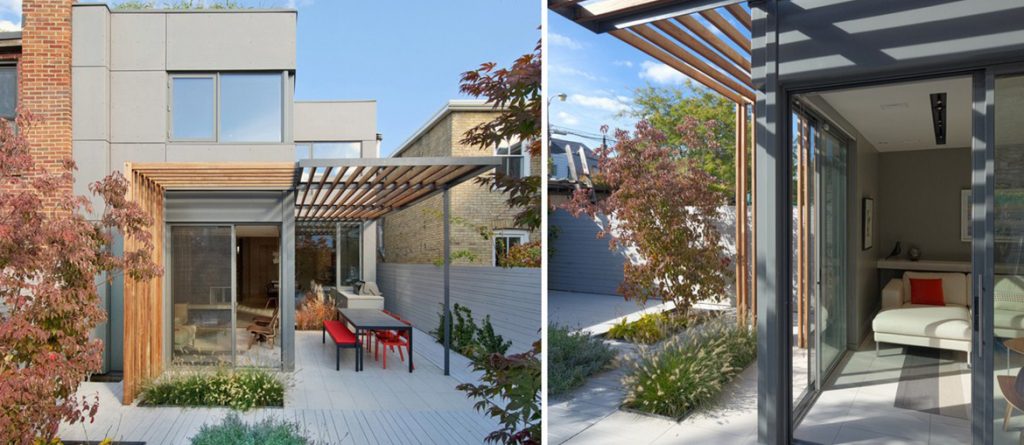First Award | Residential Interior (Built)
Firm Name: Dubbeldam Architecture + Design
Participant Name: Heather Dubbeldam
Country: Canada
With a powerful visual connection to the backyard, this tiny urban home is ‘perceptually’ expanded. Our client commissioned the renewal of this 128 year-old house to fulfil his desire for a light-filled home with a connection to the outdoors. Situated on a narrow lot in a dense downtown neighbourhood, the renovation of this 135m2 residence also aimed to provide increased living space on the interior. However, in order to preserve the intimate rear garden, the design challenge was to ‘expand’ the interior space without increasing the footprint of the house. This was accomplished by utilizing built-in place elements and changes in ceiling heights to define spaces rather than walls, and by creating a visual connection with the outdoors to extend the living space. The dark, cramped interior was carved out to create bright, airy spaces connected by an open plan. Materials and built-ins emphasize linearity – horizontal lines of millwork, linear divisions of cabinets and display units, stacked strips of industrial felt on the fireplace, and long porcelain tiling; these create the perception of expanding/stretching the space and direct the eye through the house to the exterior.
Large floor-to-ceiling glass panes blur the boundaries between inside and outside. A continuity of materials carries through from the interior to the exterior on several planes, so the exterior space is designed as an extension of the living space. The interior flooring material continues uninterrupted outside to form an outdoor patio, and the stone kitchen counter extends outside, morphing into the built-in BBQ. An overhead wood and steel trellis defines an intimate outdoor room.
A floating, open-riser stair at the centre of the house is topped with a large overhead skylight, which allows light to penetrate deep into the interior. The open stair and operable skylight also create natural ventilation with a powerful stack effect, enabling the owner to live without air conditioning. The result is a light-filled, airy home and an intimate outdoor courtyard that creates a serene retreat for a busy urban professional.
If you’ve missed participating in this award, don’t worry. RTF’s next series of Awards for Excellence in Architecture & Design – is open for Registration.
Click Here
