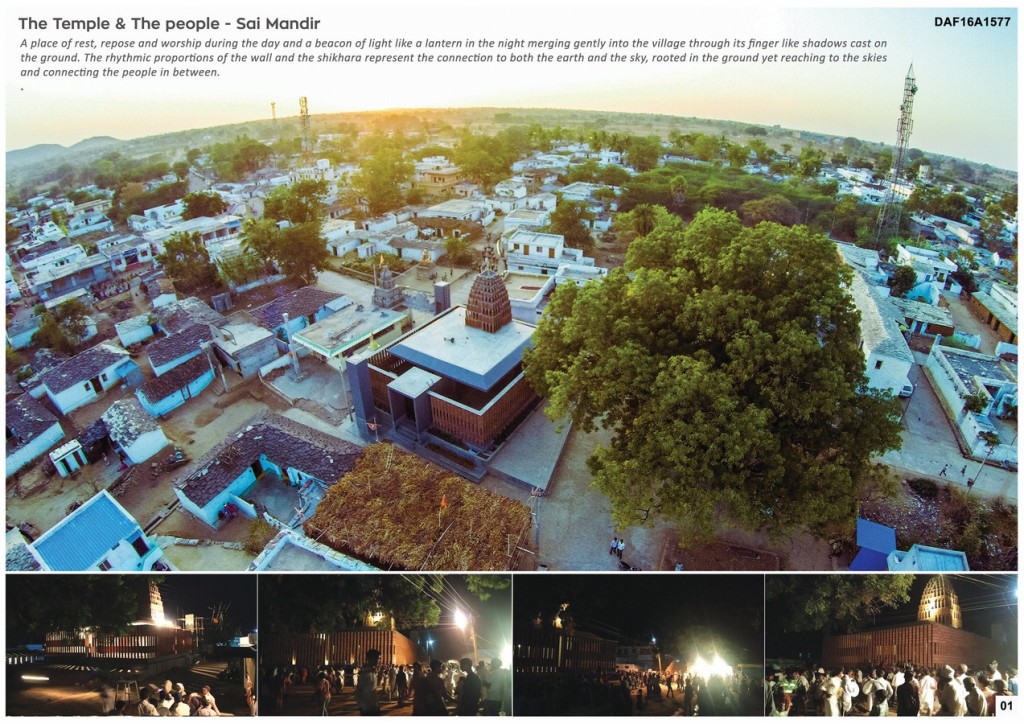“All material in nature, the mountains and the streams and air and we, are made of light which has been spent, and this crumpled mass called material casts a shadow, and the shadow belongs to light,”
-Louis I Kahn
Third Award | DAF 2016 Awards
Category: Cultural (Built)
Participant Name: Hari Krishna
Team Members: Venu Gopal, Shyam Kumar
Country: India

LOCATION: Situated in Vennached, a sleepy, quite village located 150 kms away from Hyderabad city, in a remote location of Gandeed mandal of Ranga Reddy district, the village and surrounding localities of Kosigi, Tandoor, and Kodangal present a vernacular of low slung huts, closely spaced to form narrow intimate streets. ”Tandoor” a locally and abundantly available cool grey stone dominates the built-scape with its stark grey color as roofing, walling and flooring material. The temple sits at the confluence of three streets that form the entrance into the village, framed by a magnificent tree becomes the village community space for all. The temple design is a direct response and an extension to this socially, culturally and spiritually important space
THE IDEA: The initial idea was to create a perforated periphery (Jali) that would act as an enclosure as well as facilitate the flow of space from the exterior to the interior, with the locally available “tandoor” stone. The stone was then abandoned for structural stability and durability concerns and replaced with extruded hollow clay bricks that provided a rich contrast of warm brick red against a backdrop of cool grey tandoor stone and a strong connection to the earth. The perforated screen then took on a life of its own brought about by an intricate play of rhythms and transformations using the simple geometry of the modular brick to create intricate forms that echoed the traditional profiles of the temples.
THE PEOPLE: The design and the construction of the temple took an all-new meaning when the entire village came and participated in animated discussions on the form and wondered and questioned and fed and feted the architect. The energy this process generated is reflected in the building and its success as a space that brings the people together.
FORM MAKING – LANTERN AT NIGHT: The base is defined by the raised plinth that is extended outwards opposite the Tree bringing together the communal and the spiritual, scaling up the area available for art music and culture.
The central platform is surrounded by the “pradakshina” path, which is bounded by a brick wall. The cross alignment of bricks allows smooth flow of air into the temple premises. The ascending order or bricks in each layer creates openings, which cause an interesting play of light. The corners are made amorphous by locating the columns in the center and freeing up the extremities. The shikara which is 20’ high stands out amidst the village, consisting 13 layers of 2” RCC slabs and 12 layers of brick following the same language as the walls, giving a fine sculpted appearance. It ends with an aperture due to which the Garbagriha below is illuminated with diffused light.
The Jali ,both, opaque and transparent, Solid and fragile comes together to create a place of rest repose and worship during the day and a beacon of light like a lantern in the night reaching out gently into the village through its finger like shadows cast on the ground.
The rhythmic proportions of the wall and the shikara representing the connection to both the earth and the sky, rooted in the ground yet reaching to the skies and connecting to the people in between.
If you’ve missed participating in this award, don’t worry. RTF’s next series of Awards for Excellence in Architecture & Design – is open for Registration.
[button color=”black” size=”medium” link=”httpss://www.re-thinkingthefuture.com/awards/” icon=”” target=”false”]Participate Now[/button]
[g-gallery gid=”16250″]