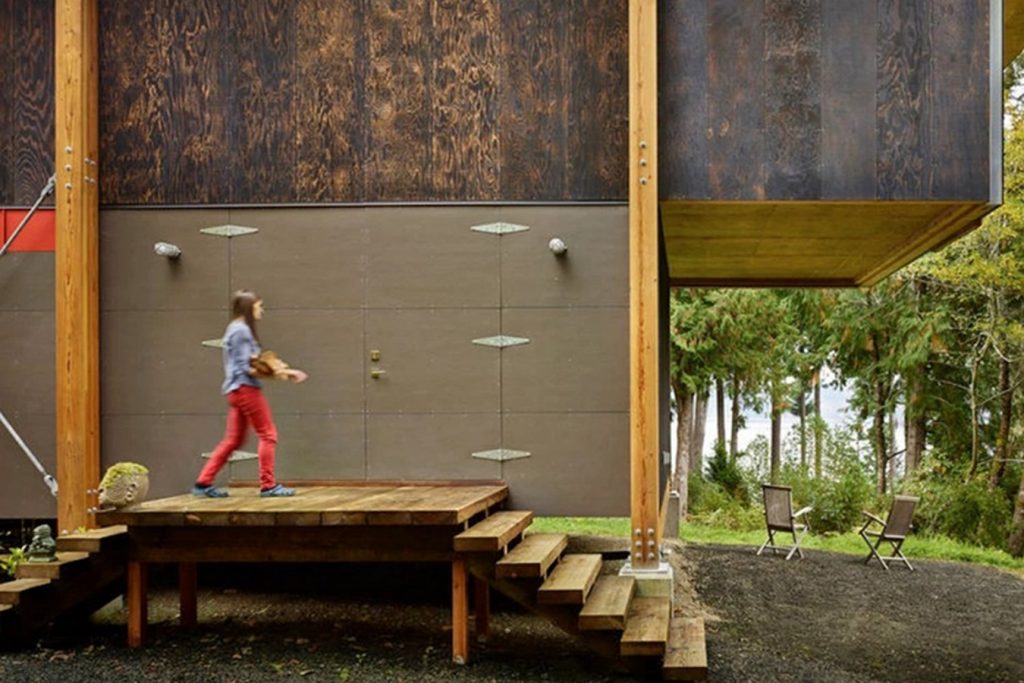The Scavenger Studio, designed by Les Eerkes Architects, is a small 693 square foot cabin in the Puget Sound region of Washington State. It may not sound very large, but this tiny cabin holds a lot. Inside you’ll find a ground floor kitchen and living area on the ground floor. Upstairs, accessed by a steel staircase, is a window-wrapped sleeping loft.
Architects: Les Eerkes Architects
Loacation: United States

As far as style goes, the cabin looks very modern, with straight lines and sharp edges. There are plenty of windows to bring in natural light and to allow occupants to enjoy the scenery.
What sets this studio cabin apart is the material used to create it. The majority of this cabin was build using salvaged materials from homes that had been scheduled for demolition. What was the net cost of those materials? $0—they were completely free. The foundation consists of six concrete feet, which helped drive the price down. The exterior is covered in HardiePanel as well T1-11 plywood that has been darkened through a charring process, giving the cabin contrasting colors. A red panel on the second floor slides up and down to allow more viewing area and ventilation for the interior. The inside is covered in unfinished plywood for the ceiling, drywall for the walls, and Masonite for the floors. Overall it’s a minimalist appearance at a minimalist cost.
Not only did this cabin help keep the prices down for the builder, it helped sustain the environment. In other words, free is good for everyone.