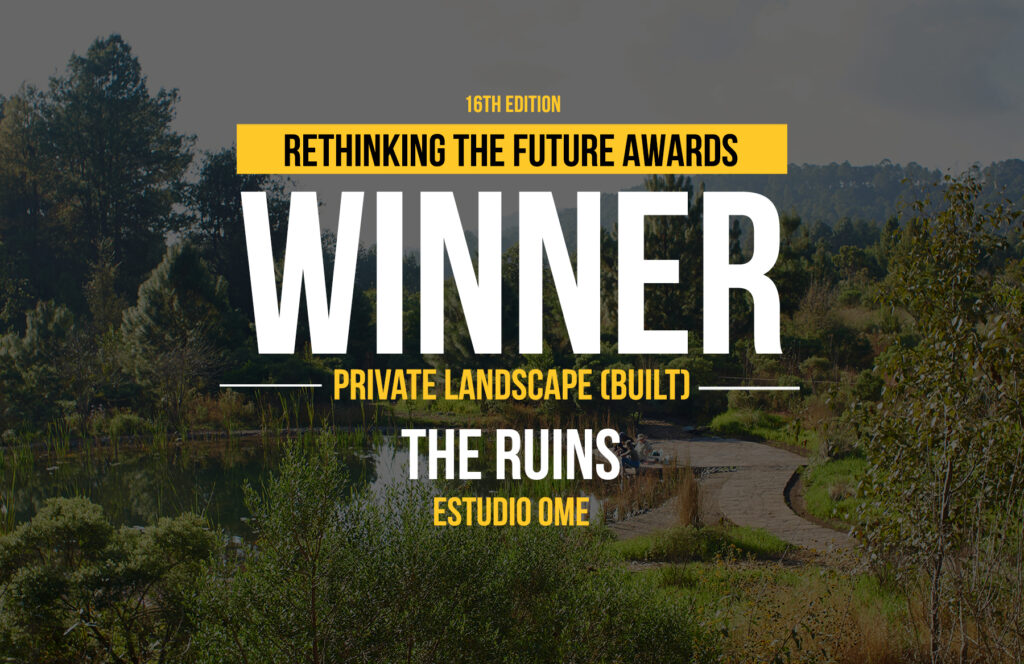The Ruins sits 2,184 metres above sea-level in an oak-pine tree forest. In the 1.7-hectares site, a self-sufficient house-studio was to be built.
Rethinking The Future Awards 2024
First Award | Private Landscape (Built)
Project Name: The Ruins
Category: Landscape
Studio Name: Estudio Ome
Design Team: Hortense Blanchard & Susana Rojas Saviñon
Area: 1.7ha
Year: 2022
Location: Valle de Bravo, Mexico
Consultants: Taller Nuevos Territorios (water engineering)
Photography Credits: Alex Raduan
Render Credits:
Other Credits:
From the first site visit we quickly felt a strong contrast in between an existing wild blooming prairie and a rich pine tree forest. This made us question how the landscape project could disappear with time and reappear when used. How to create a place that you rediscover each time?
Ruin
The idea of working with an overgrown ruin landscape of local stones came instantly. Stone, once placed in a garden barely moves and enhances vegetation variations, but also changes its aspect when in contact or submerged in water. Three types of stone paths were designed depending on the intensity of its use. Their commonality is the wish for vegetation to grow in between their stones and a strong pattern to create the sensation of being rediscovered, just as archaeologists would find an ancient stone floor. Two types of walls complement the paths, simulating the effect of time, some have a missing layer of stones and some show collapses. The domestic scale of the stone terraces and walls allows a timeless transition and soft limits between the new architecture and the untamed landscape.
Amphitheatre
At the edge of the forest, the house is surrounded by a series of low stone walls and a large main terrace that completes the semi-circular house. They become the open and everchanging stage for its inhabitants, bringing outdoor uses to the artist’s studio. A concrete sink and a barbecue were also designed and integrated into the walls. The endemic oak was chosen to be the central tree for the main terrace, giving a light and delicate shadow to the bright surface.
Rain
Rainwater is harvested from surface run-off water and the roofs. A collection of ditches along the stone path gathers and leads the valuable water towards the lake. Due to the long dry season, the water evaporation was a constrain but also an opportunity. How would the lake look like when the water reaches its lowest level? Within the existing prairie, a circular waterscape felt right, bringing a new centre to forest edge. A series of stone rings show the water evaporation and the wet garden planted at each level. The last and deepest basin defines the lowest level the lake could have and can still be used as a pool. Each circle defines a specific microclimate and gives access to courageous swimmers.
Forest
A wooden-gate gives an entrance to the thick forest reserve. The high threshold marks the beginning of a different journey and can be seen from far. Once under the trees, a long wooden walkway follows one level, giving the soft experience of walking flat but observing the change of topography. The structure is elevated, allowing water to run and plants to grow, respecting the alive soil.
