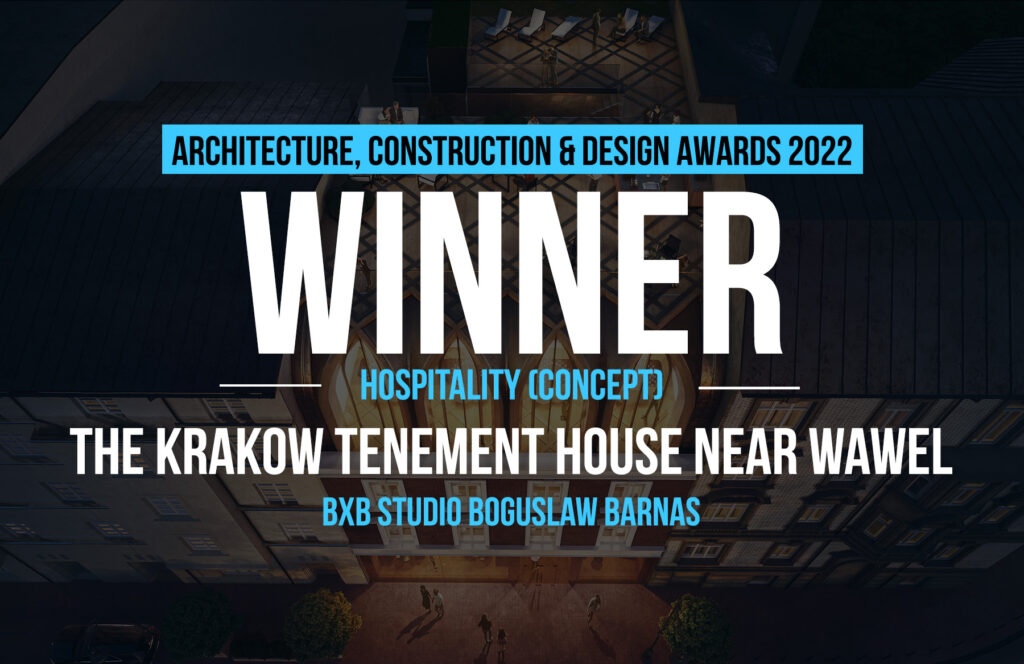The revitalization of the historical tenement house at 10 Powiśle Street in Krakow, in the immediate vicinity of the Royal Castle, is an unique opportunity to introduce new quality of the Vistula waterfront in the center of the Old Town.
Architecture, Construction & Design Awards 2022
First Award | Hospitality (Concept)
Project Name: The Krakow Tenement House near Wawel
Project Category: Hospitality
Studio Name: BXB studio Bogusław Barnaś
Design Team: Bogusław Barnaś, Bartłomiej Mierczak, Monika Kalinowska, Aleksandra Gawron, Wojciech Buchta, Urszula Furmanik, Katarzyna Trzepałka
Area: 1 400 sqm
Year: 2022
Location: Cracow, Poland
Photography Credits: BXB studio Bogusław Barnaś, Unique Vision Studio Rafał Barnaś
This seemingly unattractive building had once its glory days. It was built around 1900 and was the first tenement house on the present frontage of Powiśle Street. It had high aesthetic values and numerous decorations. In 1930, the tenement house had a top highest floor added, which was lower than the existing one, probably intended for local fishermen and workers. As a result of reconstruction, it lost all of its glory.
The revitalization involves restoration of the original brick and historical decorations and removal of the top floor, which was carelessly built-up in later years. Thanks to this the tenement house will regain its original proportions and character from 1900. However, after restoring its original condition, the historical tenement house does not fit so well into the present-day frontage of Powiśle Street. Neighboring tenement houses overwhelm it and create unattractive, disproportionate massive gable walls, which is why we propose an innovative structure.
We notice also that the ground floor of Powiśle Street is an unattractive and a neglected space. It lacks the city-forming factor, the magnet attracting the interest of passers-by. We decided to give this role, suggesting the fullest possible opening of historical interiors to the adjacent urban space. Fully glazed ground floor facade will also become a museum exhibition, showing exposed historical walls and ceilings. By revealing the facade of the ground floor, we create a new “city lounge” that will connect the street space with the commercial interior of the tenement house.
The structure of the building defines an innovative structure that grows out of the historical DNA of the place. We aim to find motives typical for Krakow, we are inspired by local architecture – the Wawel Royal Castle, a multitude of styles, Gothic, Krakow domes, Renaissance cloisters and Modernism. We use the most modern and enviromenmetally friendly technology – CLT glued timber construction, which will minimize the construction loads on the historical substance. New, modern form emerges, which grows out of history and tradition. The division of the structure originates from the lower floors and the lines of the windows flow smoothly into the coffered wooden ceiling. Through a soft, slightly deviating line, which refers to the structures of Gothic and Krakow domes, we obtain a beautiful covering of the gable walls of neighboring tenement houses, while minimizing the scale and height of the building seen from the Powiśle Street. Moreover, the construction of our structure gains innovative, extraordinary dynamics.
Observing this object from a perspective, the building has a distinctly Gothic character, with soaring lines, while from close up it resembles Renaissance arcades, even closer it turns into soft forms – reminiscence of Baroque ornaments. Thus, we obtained a new, dynamic form defined by the perception of the human eye in various ways, depending on the perspective.
