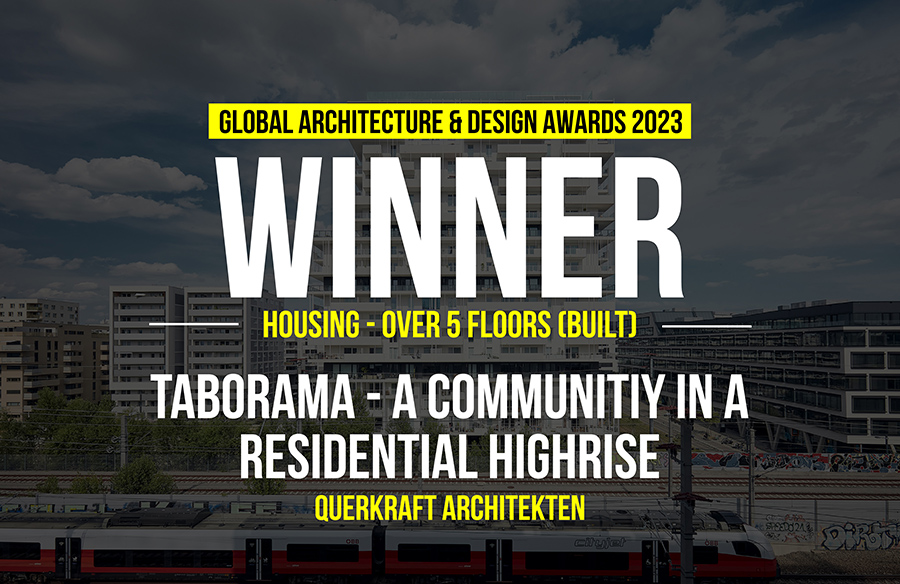A residential high rise with additional uses and open space
Situated in a new urban development area in the middle of Vienna is the residential high-rise ‘’Taborama’’.
Global Design & Architecture Design Awards 2023
First Award | Housing (over 5 floors) (Built)
Project Name: Taborama – a communitiy in a residential Highrise
Category: Housing (over 5 floors) (Built)
Studio Name: querkraft architekten
Design Team: Tim Stahlhut, Stefanie Meyer, Mei-Lin Fan
Area: 34.000 m² (GFA)
Year: 2023
Location: Vienna, Austria
Consultants: Strabag Real Estate, Carla Lo (Landscape Design)
Photography Credits: Christina Häusler
A game of black and white
The horizontally structured high-rise forms a protected courtyard bay in cooperation with its immediate surroundings. The darkly designed caesura floors with a generous room height structure the building and are characterized by a circumferential loggia zone. On the other floors, differently shaped balconies connect to the living areas and divide the large volume into manageable social units, thus strengthening the human scale.
Plants climbing up
The open spaces are open and bright – they interact with their surroundings and the neighborhood. Plant troughs and bar elements in two forms support the horizontal layering and encourage the residents to intensively green the building. An automatic irrigation system also ensures a vertical greening of the facade(s) with climbing plants.
Community rooms all over
A pool is available to all residents on the roof. Further, common rooms, mostly on several floors, are distributed over the entire height of the Taborama and strengthen the communal living experience and the neighborhood.
Multi-level-rooms for all
On the upper three floors there is a bouldering room, followed by a two-story yoga or fitness room. a library, which is filled by the residents themselves, a handicraft and painting room, where painting workshops organized by the residents take place, a table tennis room as well as other rooms, which are designed to be open for use.
Gardening terrace
On the base of the lower building there is a roof terrace with raised beds for the residents, who can plant and maintain them by appointment. Directly connected to this gardening terrace is a large community room for events.
Access zones with lot of day light
On the ground floor, one enters the Taborama on the west or east side through a spacious atrium. Directly connected to it is the fitness room as well as the large bicycle room. The access zones on each floor are enhanced by daylight and a view relationship to the outside to create a positive spatial experience.
Colour enlives
For the color concept the artist Ingo Nussbaumer, who gave the high-rise residential building its characteristic interior with this design concept.
