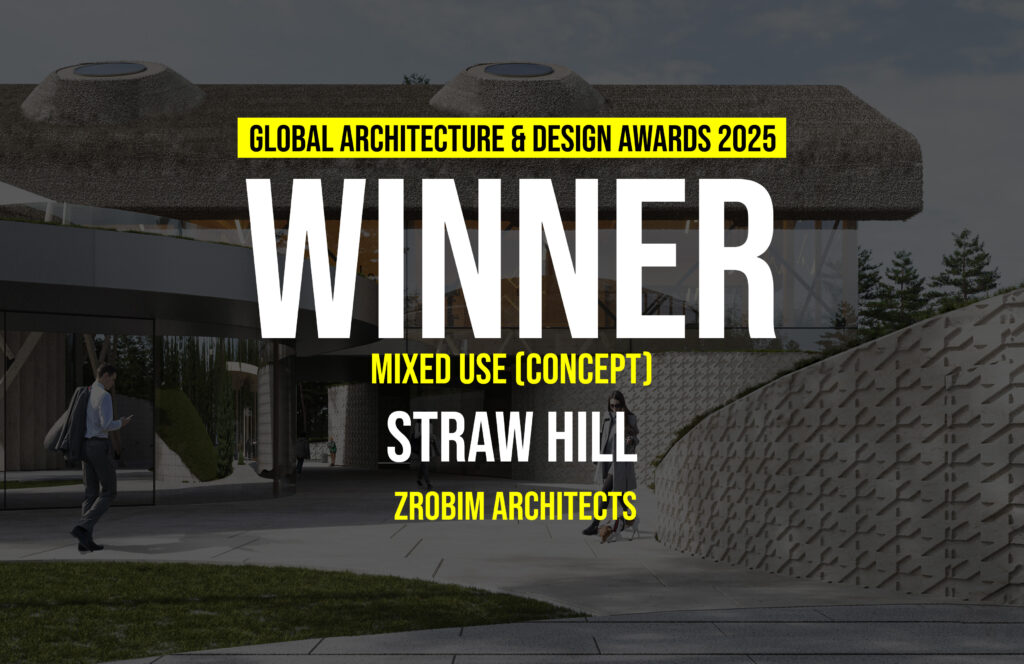STRAW HILL is a carefully designed entry group for a premium residential community, conceived not just as an organizational checkpoint but as the gateway to the community itself. It sets the tone for the entire environment, creating a sense of comfort, safety, and the warmth of home from the very first interaction.
Global Design & Architecture Design Awards 2025
First Award | Mixed Use (Concept)
Project Name: STRAW HILL
Category: Mixed Use (Concept)
Studio Name: ZROBIM architects
Design Team: ZROBIM architects
Area: 1 ha
Year: 2024
Location: Moscow, Russia
Render Credits: ZROBIM architects
Other Credits: Naked Landscape Studi
The project was developed in close collaboration with landscape designers, resulting in a creative and holistic architectural solution. Its focus is on fostering community, integrating recreational infrastructure, and providing a safe, nature-connected environment with spaces for both social interaction and relaxation.
The central structure is the main building of the entry group, which accommodates primary public functions: a spacious lobby with reception and lounge, a restaurant, administrative offices, and a children’s area. Additional elements include a checkpoint building and a distinctive circular pavilion known as the “drum,” serving as a private lounge space for residents and guests.
The main building is an expressive barnhouse-inspired volume with a silhouette reminiscent of a traditional Slavic hut. Its design balances modern aesthetics with cultural heritage. The first floor is seamlessly integrated into the landscape through geoplastics, creating the impression of a green hill with an accessible roof terrace intended for outdoor sports and leisure.
Layout:
First Floor: Main hall with reception and lounge areas, restaurant, children’s play area, and fireplace lounge.
Second Floor: Administrative offices, gym with panoramic views, yoga studio, and cigar room.
The “Drum”
A key architectural feature is the “drum,” a separate circular pavilion designed as a private club for residents. The ground level offers an open social space with a central fireplace and comfortable lounge areas, while the upper level includes a cigar room. The pavilion serves as a hub for neighborly interaction in a relaxed and intimate atmosphere.
Concept
STRAW HILL embodies a fusion of tradition and modernity. Its forms reference vernacular Slavic architecture, while its program caters to the lifestyle of a premium residential community. Beyond practical functions, the project enhances the character of the community by combining nature, common spaces, and safety, creating a unique and harmonious environment for both residents and visitors.
STRAW HILL establishes the entry group not only as infrastructure but as an architectural landmark that strengthens identity, fosters a sense of belonging, and contributes to a vibrant residential community.
