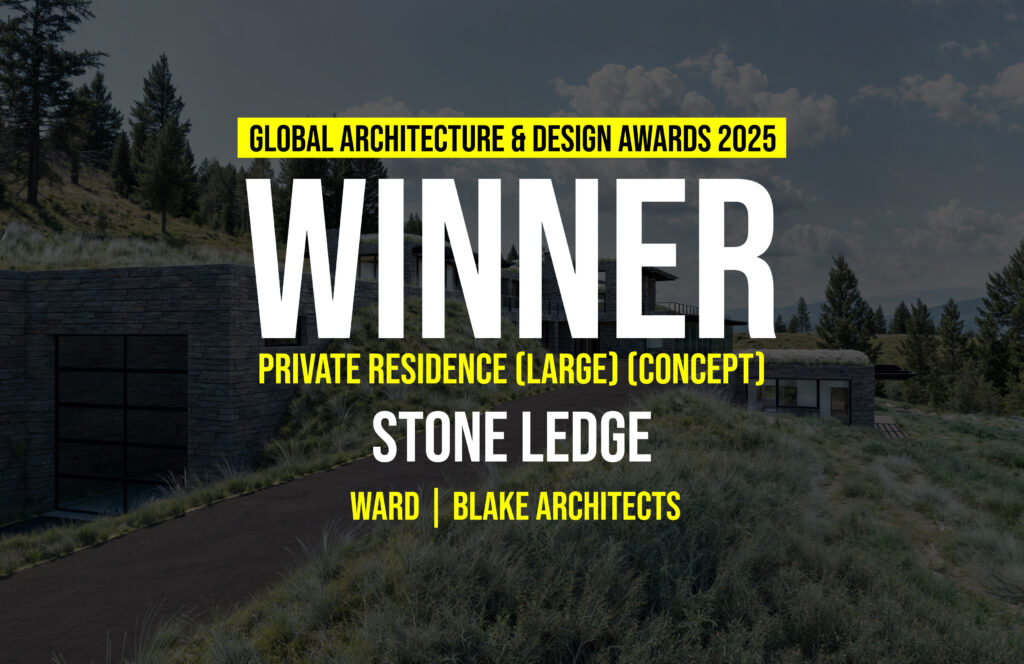Buried into a hillside near the top of a butte overlooking the Snake River and valley floor in Jackson Hole, Wyoming, this residential compound of stone walls, stone floors, and sod roofs blends discreetly into its surroundings, satisfying strict Teton County development requirements for harmoniously integrating with nature.
Global Design & Architecture Design Awards 2025
First Award | Private Residence (Large) (Concept)
Project Name: Stone Ledge
Category: Private Residence (Large) (Concept)
Studio Name: Ward | Blake Architects
Design Team: Mitch Blake, SaraLee Lanier, Madelyn Langlotz, Carl Lowder, Joshua McMahan, Tom Ward
Area: 9,364 s.f. (869.94 sq. m.)
Year:
Location: Jackson, Wyoming, USA
Consultants:
Photography Credits:
Render Credits: Joshua McMahan
Other Credits:
The main house, guesthouse, and recreational vehicle garage create a compound. Stone walls, stone floors, and sod roofs reduce the visual impact on the nature of the surroundings, merging with the existing mountain environment.
Each floor level is directly connected to the changing grade as the house terraces down the slope, giving the occupants easy access to the site by way of outdoor terraces that are complemented by adjacent sod roofs. The main house’s upper floor provides dedicated private space for the owner while the lower floor is primarily for children and guests. The separate guesthouse is set at an even lower level than the main house, let into the hillside for maximum privacy and minimal visibility from above. The main house looks over the top of the guesthouse’s sod roof with unobstructed views.
Floor to ceiling windows provide occupants with commanding views of nearby mountains and the valley floor, while bringing in an abundance of natural light to liven up the interiors and for a healthy living experience. When the sun makes itself available, daylighting provides welcome relief from the dreariness of overcast winter days. The thin lines of the steel window sash allow stone and glass to merge and blur for a smooth transition between inside and outside, providing the owner and their guests a sense of harmony between the mountain environment and the site.
A ground source heat pump, radiant floors, and heat recovery ventilators along with a supplimental force air system are used to heat and cool the house. The ground source heat pump also heats the swimming pool. This mechanical system in combination with a superior thermal envelope utilizing superinsulation, significant thermal mass, and high performance triple-pane glass make this residential compound comfortable and sustainable.
