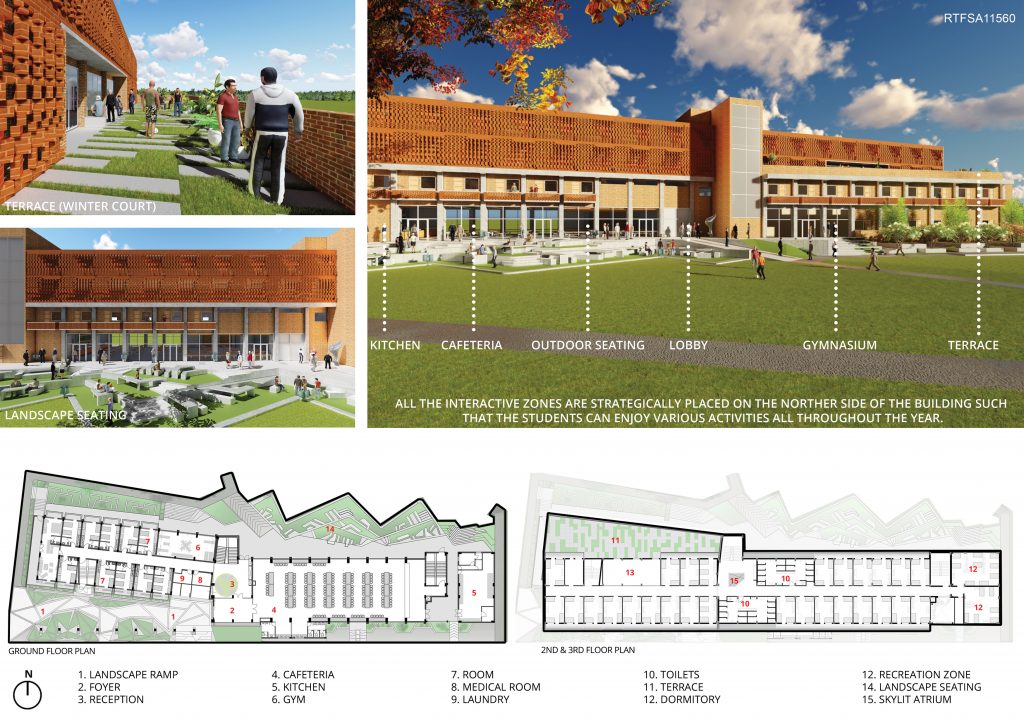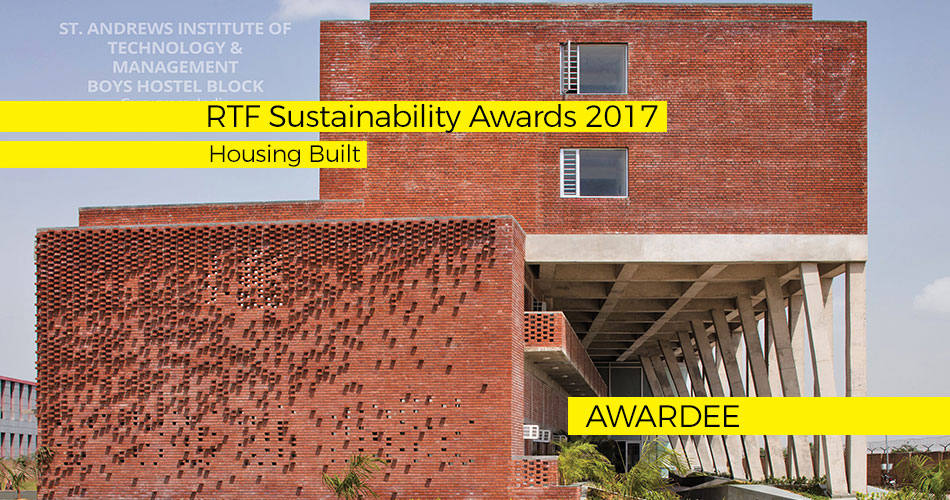The boys’ hostel was proposed as a linear built mass, in the existing master plan of the institute which posed challenges to create socially active and environmentally sustainable spaces. The linear block was twisted to accommodate a shaded entrance ramp (transitional space/summer court) and an open terrace (winter court) on south and north facades, respectively.
RTF Sustainability Awards 2017
First Award | Category: Housing (Built)
Architect: Sachin and Payal Seth
Team Members: Rohan Mishra Naveen Pahal Arya Kaushik
Country: India

A brick jali, circumscribing the building acts as a secondary skin to the hostel and adds a unique character and texture to the façade of the building. The rotation angles of each brick were stimulated using software (Ecotect, Grasshopper) to minimize solar radiations and direct heat gain on the façade. The brick skin also accommodates balconies which further enrich student interaction. These balconies also act as a thermal buffer between indoor and outdoor spaces.
The hostel building celebrates and cherishes student life by harnessing student interaction, within the indoor spaces that percolate outward and interact, with the landscape around it.
If you’ve missed participating in this award, don’t worry. RTF’s next series of Awards for Excellence in Architecture & Design – is open for Registration.
Click Here
