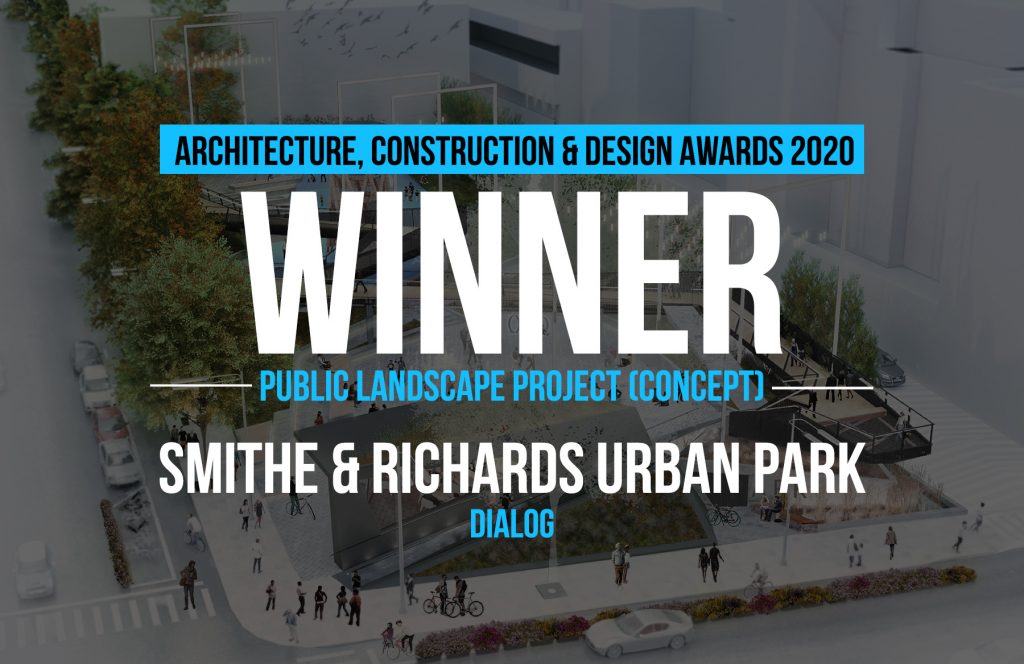The Smithe and Richards Urban Park is the Vancouver Board of Parks and Recreation’s gift to the downtown core —a vibrant, dynamic, and inclusive space in the heart of the city. This new park has been consciously created to meld the downtown office environment with urban dwelling. The design is iconic, memorable and impactful: magnetic multi-layered, effectively programmed ‘community porches’ that will serve the needs of more than 30,000 people who live and work within a five-minute walk of the space.
Architecture, Construction & Design Awards 2020
First Award | Public Landscape Project (Concept)
Project Name: Smithe & Richards Urban Park
Studio Name: DIALOG
Design Team: Architecture – DIALOG; Engagement and Community Planning – DIALOG; Landscape Architecture – DIALOG; Mechnical Engineering – DIALOG; Structural Engineering – DIALOG
Area: A23: Public Landscape Project, Concept
Year: Completion, 2021
Location: Vancouver, British Columbia, Canada
Consultants: Electrical Engineer – AES Engineering; Civil Engineer – WSP Canada Inc.; Envelope – Elemental; Code – LMDG Building Code Consultants
Photography Credits: Renderings by DIALOG
There was a concerted effort to engage all possible facets of the community – neighbourhood business improvement associations, individual businesses, art galleries, the police department, and residential strata groups – when designing the park. That involved three separate public open houses, four stakeholder focus-group meetings, and a survey that generated over 1,000 responses.
Three concepts emerged and were shared with the public; feedback on these was used to fine tune the design and programming. More than 80% of respondents ultimately voted in favor of a preferred concept.
The surrounding physical context for the park is highly urban, creating constraints as well as opportunities for a successful civic space. The site grade slopes towards a back lane, while the interface between the site and the lane reveals parkade entrances and mechanical vents. The south edge of the site is highly visible as people enter the downtown core, with more than 16,000 cars per day passing the park. Each of these issues was thoughtfully addressed in the design.
There are three distinct spaces in the new park: an upper terrace that accommodates a singular long table, which will provide opportunities for lunchtime or coffee hangouts; a middle terrace that can serve as a children’s play area; and a civic plaza with a decorative water feature in the lowest and largest terrace space. More than 50% of the site is planted, to ensure that the park is an oasis amidst the concrete.
There are also three key components to the community porches concept. The first is the café pavilion, which will feed life and energy into the public space. The second is the pedestrian bridge, an elevated structure that weaves over the park to provide a lookout and foil against the adjacent tall towers; hammocks and art installations will be attached to the bridge to activate the space. The third is the sky frames, a series of structural metal arches that align diagonally down the spine of the park and link the three spaces. These frames primarily reside as functional armatures that allow for art pieces, banners, or custom lighting displays to be curated by local art institutions.
The final design is an inspired response to the site and its social context – an area new in need of definition and cultural enhancement – as well as a precedent of an emerging Vancouver as a whole. The City and the downtown community will have a world-class space that will be activated as communal porches for area residents, office workers, and tourists alike.
