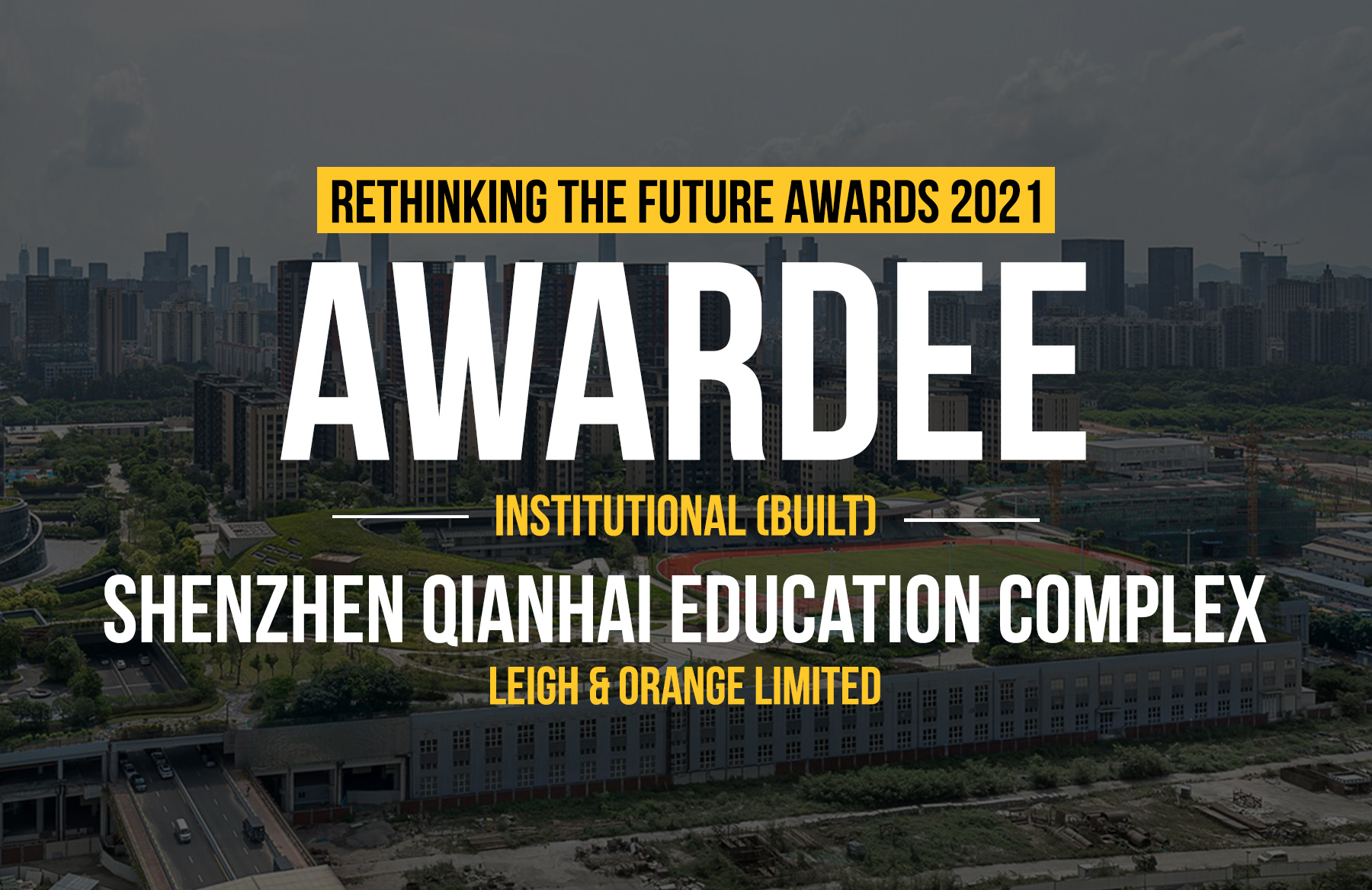The Shenzhen Qianhai Education Complex is part of the Shenzhen Metro Qianhai Depot Project, located in the newly developing Guiwan area of Qianhai. An existing metro depot structure had been built with loading provision based on the previous masterplanning. The project brief is to re-design the depot development including a 3,600sqm kindergarten and a 21,000sqm school within the existing structural constraints, to form an education complex to meet the needs of the forthcoming population in the surrounding area.
Rethinking The Future Awards 2021
Third Award | Institutional (Built)
Project Name: Shenzhen Qianhai Education Complex
Studio Name: Leigh & Orange Limited
Design Team: Leigh & Orange Limited
Area: GFA 24,600sqm
Year: 2018
Location: Shenzhen, China
Consultants:
- Local Design Institute: A+E Design
- Landscape Designer: Art-Spring Design Group (Kindergarten); Platform Design Associates (Harbor School)
- M & E consultant: A+E Design Co., Ltd.; BCCI Architectural Design Co., Ltd.
Photography Credits: Leigh & Orange Limited
SURROUNDING BUILDINGS
The development is surrounded by residential plots on depot to the east and on-grade residential development to the west. Large landscaped area and a fund town locate to the north and a commercial district including offices, retail, hotel, serviced apartment locates further north. As the development sits between elevated depot area and an on-grade site, one of the main challenges is to mitigate the city edge created by the gigantic train depot development, so as to seamlessly connect the site with its surrounding environment to direct circulation.
FINISHED CONCEPT
In response to the immediate site context, the design makes use of the large area over the depot (+16m) as the ground for sports field and kindergarten. Through a series of green platforms, the school entrance at +0m could be seamlessly connected to the entire education complex and surrounding developments on depot at +16m.
This education complex consists of a 12-class kindergarten and 48-class primary cum secondary school. Underneath the cascading green platforms from 0m are the sports hall, canteen and auditorium. Above, blocks of standard classrooms and labs line on the 3 sides of the perimeters, forming a courtyard where shared spaces for art/ music/ multimedia/ library as a series of “boxes” and “open spaces” are located. Connected by a landscaped link bridge towards +16m, a 300m sports field, activity rooms and amenity quarters are integrated by a “one roof” feature.
INNOVATIVE DESIGN
With the recent trend in education which encourages interaction, innovation and creativeness – the essence of education and China’s Future School – the design approach is more than a place of learning where knowledge is exchanged.
Our design theme also focuses on a ‘green learning environment closer to nature’. The extensive featured green roof serves not only as a shelter for buildings, spectator stand and activity zones underneath, it also becomes part of the Central Park landscape for the enjoyment of the surrounding neighbourhood.
The education complex conveys an interactive and environmentally friendly atmosphere, which adds up to an ideal environment for the development of early childhood.
