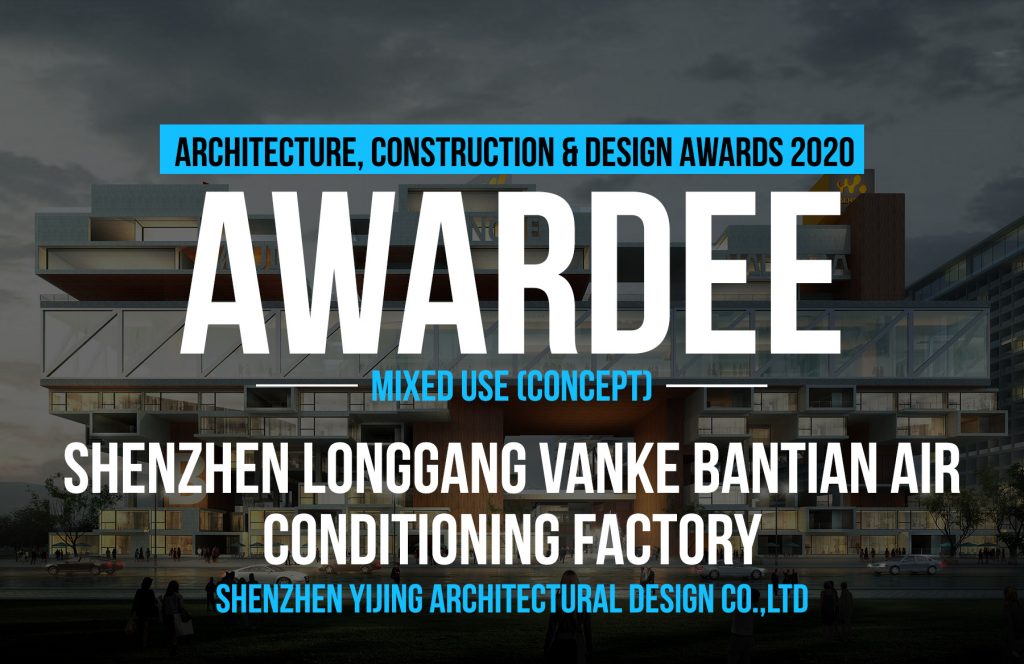Shenzhen Longgang Vanke Bantian Air Conditioning Factory, located in the northwest side of the intersection of Yabao Road and Yanan Road in Longgang District of Shenzhen, has a height of 70 meters and a total of 14 floors.
Architecture, Construction & Design Awards 2020
Second Award | Mixed Use (Concept)
Project Name:Shenzhen Longgang Vanke Bantian Air Conditioning Factory
Studio Name:Shenzhen Yijing Architectural design Co.,Ltd
Design Team:He Mincong, Xiao Lijun, Chen Zhiyang, Liang Xi, Huang Zhencheng
Area:188610㎡
Year:2018
Location:Shenzhen
Consultants:
Photography Credits:Peer vision
Other Credits:
It is a key urban renewal project in Longgang District which was built on the original site of the demolished air conditioning factory. As the plot is adjacent to the mountain reservoir, we hope to include the nature elements to create a more open natural ecological place where users can enjoy cloud office and experience a different “reverse space”, building a cultural and creative industrial park integrating cultural and creative industries and office services.
As the land resources were abundant but the construction technology was limited in the early days, office spaces were mainly designed as multi-storey buildings.With the development of urbanization, land resources become scarce, and office space products are often set up in high rise buildings. Nowadays people’s demand for working environment has changed. Besides office space, they also need social space to meed their leisure needs.
With the continuous and iterative upgrading of office products, how will working environment develop in the future?We hope the factory become an interactive working community, where peoplecan feel the shift of day and night, listen to the wind and rain, and feel everything about nature.
We turn over the mirror images to release the “negative space” of different floors, indefinitely superimpose the low-density garden office products in the longitudinal dimension, and realize the effect of local “upside-down” space suspension by providing core tubes and large-span truss structures.Individual working space and outdoor terraces will be set up on the top floor, and the ground floor will be designed as an elevated ground floor, so that nature and the sky will become the background of the office space, forming a “cloud” office community.
