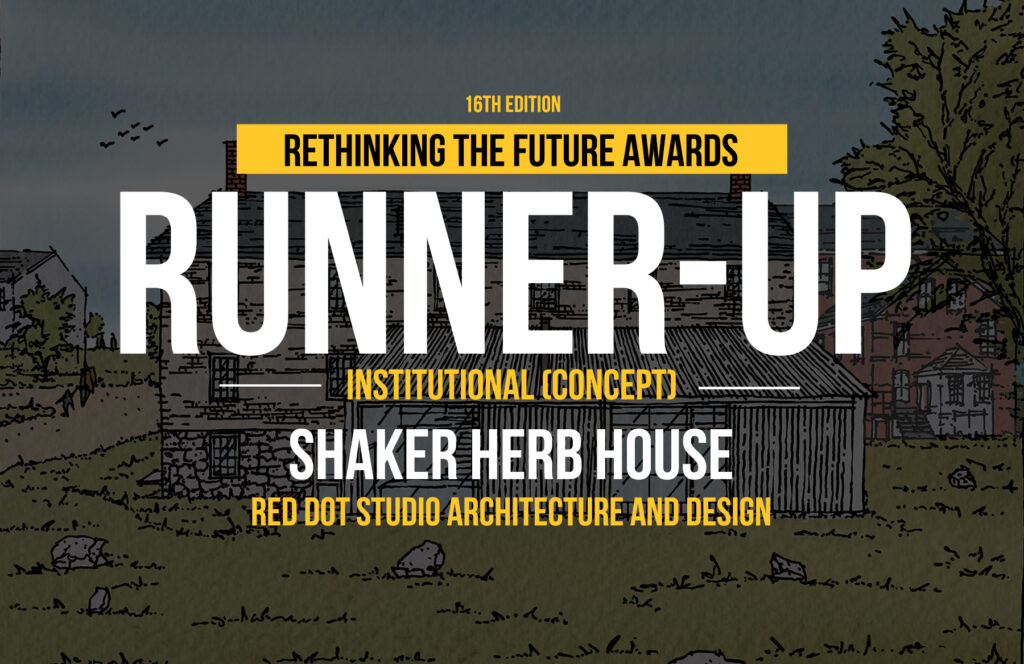The Shakers had a profound influence on American thought and design. Hence people have preconceptions of what they think Shaker Village should be. This notion is often nostalgic for the 1840’s Shakers without taking into account the living Shakers.
Rethinking The Future Awards 2024
Third Award | Institutional (Concept)
Project Name: SHAKER HERB HOUSE
Category:Institutional (Concept)
Studio Name: RED DOT STUDIO ARCHITECTURE AND DESIGN INC.
Design Team: KAREN CURTISS, MARK MYERS, CAMILLE PEIGNET
Area: 6,424 SF
Year: 1770 ORIGINAL + PLANNED ADDITION
Location: NEW GLOUCESTER, MAINE
Consultants: GORILL PALMER, ALLIED ENGINEERING, SCATTERGOOD DESIGN, THORTON TOMASETTI, PRESERVATION TIMBER
Photography Credits: N/A
Render Credits: HENRY GAO
Other Credits: UNITED SOCIETY OF SHAKERS
There is another kind of nostalgia – reflective nostalgia – that can start to square the 250 year history with present and future Shakers.
Reflective nostalgia, a term coined by scholar Svetlana Boym, ” can be prospective as well…. Unlike melancholia, which confines itself to the planes of individual consciousness, nostalgia is about the relationship between individual biography and the biography of groups or nations, between personal and collective memory.”
Reflective nostalgia is by nature communal and evolving preserving the life and not just the object. It leads to a sense of harmony and balance in decisions about change and growth. Using today’s terms it honors the embodied carbon, has equity for inhabitants and reflects the community.
“The Shakers have always been ordinary people attempting to live extraordinary lives.”
Brother Arnold
For present day Shakers extraordinary is living a monastic life as a farmer. We adopted Sculptor Wharton Esherick aphorism, “How would a farmer do it?” The starting point of the floorplan was the timber frame. New stairs and elevator are located at old openings, the timber bays respected and reused. There is a practical utility to the construction and design of the Herb House existing and proposed.
All of Shaker Village is Chosen Land. There is no part less sacred or less chosen. This creates a delicate balance between the monastic life being lived and the welcoming of visitors. Intertwined in the design of the Herb House is a level of privacy for the Shakers and various levels of intimacy or sharing of the Shakers to the World.
All visitors will have access to the Herb House Exhibition Spaces. If intrigued the visitor may return to take a class or volunteer, deepening engagement and gaining access into other parts of the Herb House and the Shaker’s home without ever having felt unwelcome.
“Meet each soul where they stand.”
Mother Ann Lee
The new walk out basement of the Herb House is 21st century Shaker design, housing traditional arts classrooms. Large windows follow the language of voids seen in barns for wood or hay storage. Barn doors can cover the void becoming architecturally quiet. The addition is harmonious in shape and form with the historic structure, but it does not attempt to hide when it will be built.
Architecture is not the object but the space in between where life happens, and a place is made. Our work at the Herb House strives to be neither passive nor overwhelming. Instead, we look for ways to make architecture that can live and grow and regenerate. The Herb House will assist Shakers in their efforts to preserve their home, culture and heritage.
