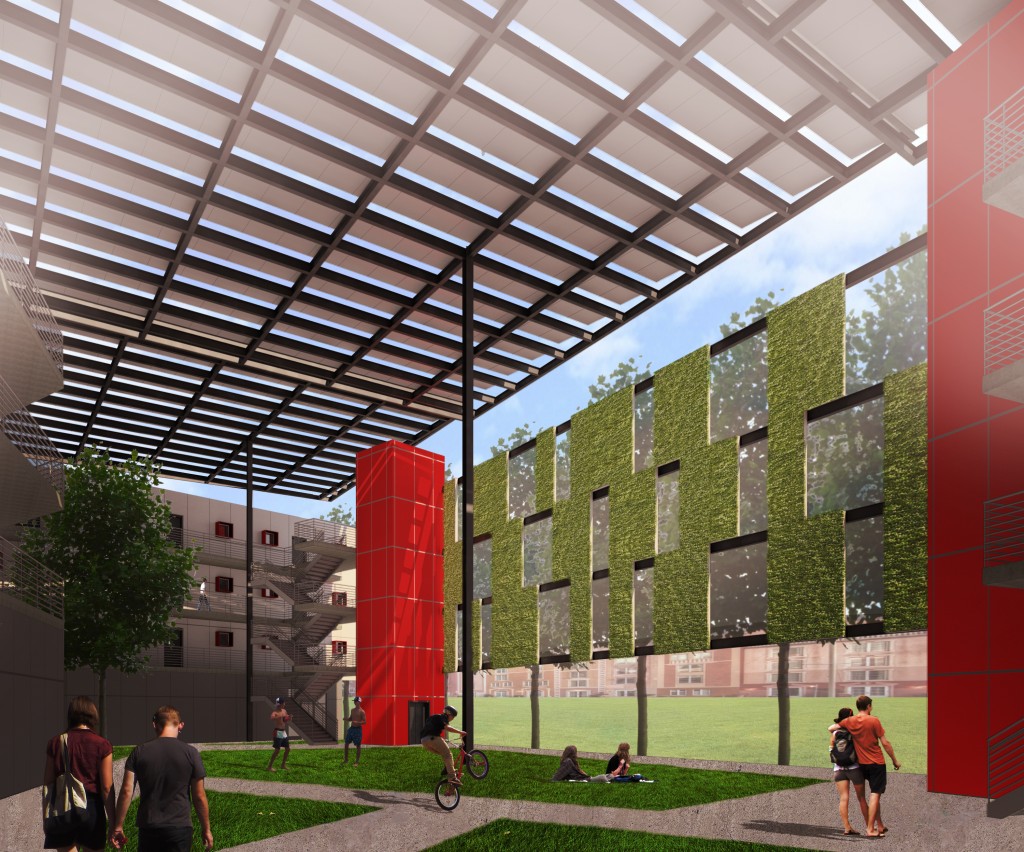As the push for “green” architecture and construction continues to spread across America, Seattle seems to be at the forefront of the crusade. Numerous building types throughout the city utilize unique climatic conditions to maximize efficiency and reduce the overall impact of architecture and constuction on the environment. For this competition, Rainier Beach, a diverse neighborhood located on the city’s southeast side, seeks to be the next to add to Seattle’s green portfolio.
Architect: Connor Kramer
University: University Of Cincinnati

This design for a net-zero, multi-family community in Rainier Beach is broken into three separate structures, physically connected by exterior corridors and further united by a large solar canopy above. Ground level mixed-use spaces are programmed according to public, semi-public, and private use, with a large landscaped central courtyard acting as the seam between the spaces. Above, three single-loaded residential “bars” are oriented individually to maximize solar and wind gains and increase cross ventilation through the use of operable casement windows.
Studio, one-bedroom, and two-bedroom units occupy three floors in each bar, totaling 45 units. Aluminum shading devices are employed around casement windows and ground level curtain walls, adding color and texture to an otherwise monolithic facade. The solar canopy, totaling over 24,000 SF, provides energy production for the entire building through the use of 1,153 PV and solar thermal panels, while also providing shade and protection from the elements to the corridors and courtyard below. Two seperate levels of vegetated green roofs allow for rainwater to be collected and stored in below-ground tanks and reused throughout the building. Active systems are limited to air exchangers, providing fresh air into the units, and a hydronic heating system, powered by the solar thermal panels.
Diagrams: EXTRUDE The existing site, located at the northeast corner of S. Henderson St. and Rainier Ave., measuring 225’ by 125’, is extruded 45’ to comply with local zoning allowances.
SPLIT The extruded mass is split into three bars on the north, south, and west sides. The bars are split programatically to allow for ground level mixed-use space and residences above.
PROGRAM The residential bars are shaped for optimal solar orientation while the ground level mixed-use spaces invert the angles to create programmatic variation and visual interest.
OPTIMIZE A solar canopy activates the roof plane above the residential bars, while the landscaped courtyard activates the street level and invites the community into the space.
ORIENTATION: The building is formed and oriented in such a way that each residential bar optimizes both solar gain and positive effects of prevailing winds (above). By seperating the bars and placing the largest entrance void on the south side of the site, where the strongest and most frequent winds are present, cross ventilation is increased through the site and individual units.
PLANS:
Site
1.Community Maker Space 5.Resident Laundry 9. SITE Rainier Beach High School
2.Small Retail 6. Resident Lounge 10. Rainier Beach Community Center
3.Resident Gathering Room 7. Restroom
4.Resident Business Center 8. Janitor
SECOND/ THIRD/ FOURTH
1. Studio (432 SF) 5. Vertical Circulation
2. One Bedroom (576 SF) 6. Green Wall
3. Two Bedroom (864 SF) 7. Green Roof
4. Exterior Corridor 8. Janitor
SOLAR CANOPY
1. PV Panels
2. Solar Thermal Panels
3. Canopy Structure (Below)
4.Green Roof (Below)
SHADING: Vital to the overall performance and efficiency of the building are shading devices, utilized to decrease solar exposure through unit casement windows and ground level curtain walls. The solar canopy provides additional shade to the unit windows as well as the entire ground plane
throughout the day.
COURTYARD: The 8,300 SF courtyard acts as interstitial stitching between individual ground level spaces and as an extension of public park space. Access to the
residential bars and exterior circulation above is provided by secured stairwells and elevators.