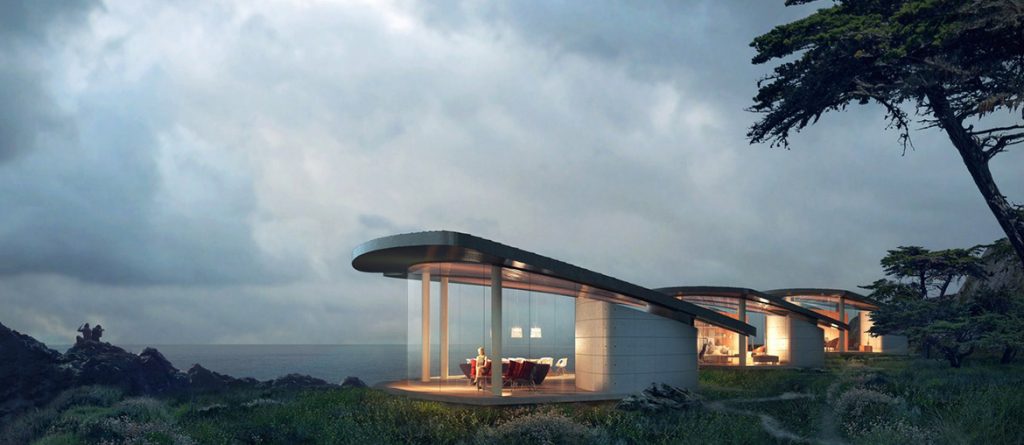First Award | Residential Private House (Concept)
Firm Name: Form4 Architecture
Participant Name: John Marx
Country: United States
To design a house within the immeasurable beauty of the natural scenery of the California Coast is more than a one of a kind commission: it is a gift. This remarkable prospect is even more rewarding when the territory is Big Sur, that magical strip of land below the Monterey Basin holding sparse traces of human occupation and much celebrated in 20th century American literature. Legendary mid-century writer Henry Miller, among many others, made it the center of his inner world. It epitomizes wilderness, the manifestation of the sublime on earth. It inspires awe, commands undivided attention, instills devotion. Its grand presence is palpable and emotionally overwhelming. Inhabiting this environment is a unique occurrence calling for an equally unique architecture.
The vast plane of the Pacific Ocean and the ruggedness of the coastline set the stage for this gentle architectural insertion. Unobtrusive by design, it is both private from the main road and utterly transparent to what lies ahead. Many descriptors capture what holds together this composition: a trio of gliding Manta Rays, natural lyrical forms, expressive cellular design, a parallel topography to the existing one, sail-like roofed pavilions, a village of transparent huts, the list goes on. The birth name of this design is Sea Song, a poetic heading to match our heartfelt poignant reaction to this arresting site. These pure shapes are biomorphic, evocative of seashells, crustaceans, and other creatures of the water world, responsive to the rock formations and the existing ecosystem. Its environmental footprint is virtually null. Designed to be self-sustaining, photo voltaics and self-cleaning glass support off-the-grid living in these net zero and LEED Platinum structures.
A curvilinear sensibility informs the shaping of the three pavilions. Because of the limited number of angles, both in the interior and in the exterior, the geometry of the architecture remains fluid, unbroken, and in motion. Their arrangement on the ground and the delineation of each enclosure provide a continuum with no set boundaries between the inside and the outside. The three structures are alike in massing and architectural elements, but scaled differently to attend to the specifics of program requirements. In each, an enclosed split core holds service functions (bathrooms, walk-in closets, laundry), giving maximum open areas to the mostly column-free surrounding vistas, the determining experience for occupants and visitors throughout. Two bedrooms are clustered in the outer cell at the opposite end of the access road, whereas the master bedroom and a studio are located in the middle building. Point of arrival from the main thoroughfare is the bigger volume containing the public quarters, where guests can lounge in one uninterrupted flowing space.
Every chance to open the sightlines to the ocean was taken. In entering each pavilion at midpoint, a gap gives glimpses of the vastness that to expect beyond that threshold, anticipation and reward upon coming in. The interior surfaces exhibit warm natural materials and carefully positioned art pieces, yet are purposefully left plain to become background to its majestic outside.
If you’ve missed participating in this award, don’t worry. RTF’s next series of Awards for Excellence in Architecture & Design – is open for Registration.
Click Here
