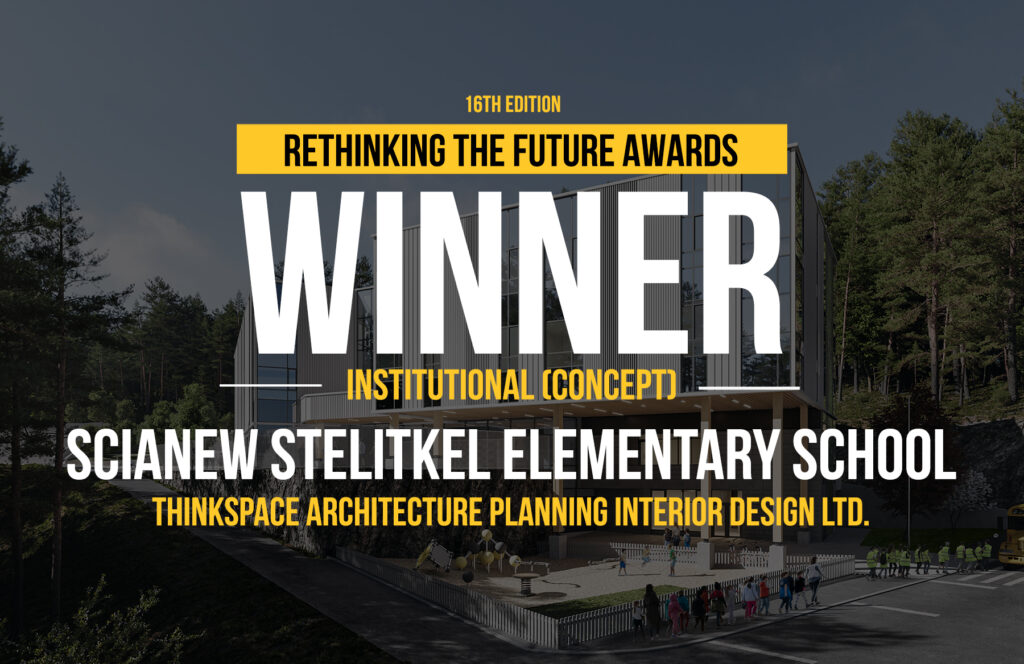School District No.62 (Sooke) was looking to construct a highly sustainable new elementary school to accommodate 400 Grade 1-5 students and 80 kindergarten students in the rapidly growing South Langford neighbourhood. The District acquired a 2.4Ha property and subsequently contracted this architectural firm to produce a Project Definition Report to determine the optimal school layout. The initial report highlighted a number of design challenges, including a narrow site with a grade change of 15m from front to back.
Rethinking The Future Awards 2024
First Award | Institutional (Concept)
Project Name: SĆIȺNEW̱ SṮEȽIṮḴEȽ Elementary School
Category: Institutional (Concept)
Studio Name: Thinkspace Architecture Planning Interior Design Ltd.
Design Team: David Lee Blanchard, Lindsey Salter, Danika Irvine
Area: Canada
Year: 2025 (completion)
Location: Langford, British Columbia, Canada
Consultants: Structural – Herold Engineering; Mechanical – AME Group; Electrical – AES Engineering; Civil – Associated Engineering; Landscape – Murdoch de Greeff
Photography Credits: N/A
Render Credits: Omega / Thinkspace
Other Credits:
Through an iterative design process, the design team, the District, and the Ministry of Education arrived at an effective solution: a four-storey mass timber structure with a north / south orientation, and a site graded into a south parking area, a school area in the middle, and a field pad to the north. A four-story school would allow the building to grow organically out of the site, and maximize outdoor play space. This design, along with the terraced areas, would promote barrier-free access to the upper site while eliminating lengthy ramps.
The design team sought to inspire students to explore their environment through natural play and discovery. Consequently, the school is imagined as a tree house embedded into the rugged terrain, with sweeping views of the surrounding landscape. The façade is an articulation of light filtering through trees in a forest. The overall vision involves maximizing play areas, optimizing views and daylighting, creating a sense of community and equality, creating connection between site and school, and establishing vertical / horizontal connections.
The District’s needs were also clearly identified: a connection between school and site, easy access to outdoor space, maximized opportunities for nature play, enhanced supervision, four kindergarten spaces, 16 classrooms, daycare space, a multi-purpose room, special education spaces, a learning commons, and a full-sized gymnasium.
The need to fit the required programming into this constrained site led to several design revisions. The end result was four learning communities of five classrooms each on the north and south ends of the school. Classrooms connect to a shared project space, and the central area of the school is home to shared amenities. An open stair that provides vertical connection throughout the building creates a vibrant space for celebrating community and activity: it is the school’s heart.
Sustainability objectives, which include the CleanBC Incentive, LEED® Gold equivalency, and a 70% GHG reduction, will be accomplished through mass timber construction, strategic use of electric heat pumps and heat recovery systems, air source heat pump shut off lowered from 0C to -5C, and roof-top photovoltaic cells.
Schematic Design on this project started in December 2021, with construction documents completed by August 2022. Construction started in July 2023 and will finish in August 2025.
This school, which was gifted its Indigenous name of Sci’anew Stelikel (“salmon children”) by the Scia’new First Nation, is an impressive feat of design. When it is finished, it will incorporate five alternative solutions to the current building code, and will be the first four-storey full mass timber school in British Columbia.
